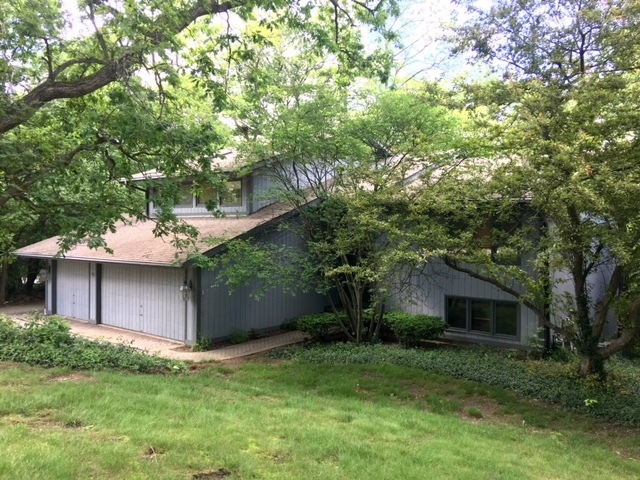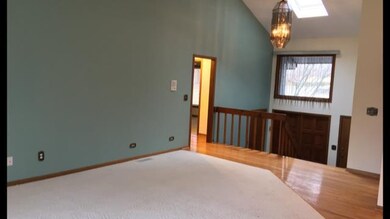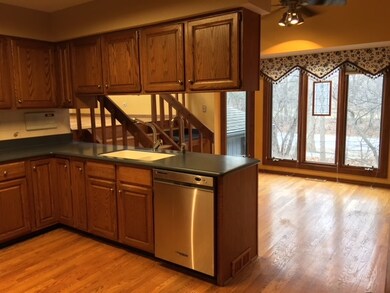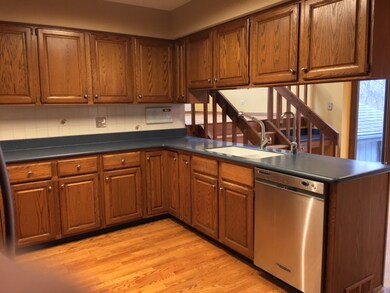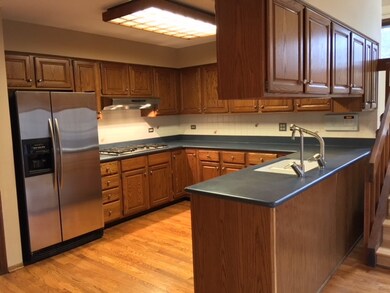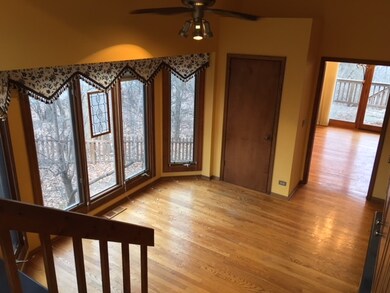
212 Jamie Ln Lake Zurich, IL 60047
Estimated Value: $475,000 - $675,000
Highlights
- Deck
- Property is adjacent to nature preserve
- Vaulted Ceiling
- May Whitney Elementary School Rated A
- Wooded Lot
- 3-minute walk to Oak Ridge Marsh Nature Park
About This Home
As of November 2018Feel like you're on vacation 24/7 while surrounded by beautiful scenery. Serenity abounds in this home that offers an open floor plan, 2 story deck w/gazebo and windows that capture nature from all angles. Watch nature unfold right before your eyes. Located in Oak Crest Estates this home boasts 3 large bedrooms and 2.5 baths. The large eat-in kitchen includes tons of counter space and stainless steel appliances. Enjoy those chilly winter nights while sitting next to one of the 2 fireplaces. This home is great for entertaining inside and out along with the possibility of an In-Law-Arrangement or Airbnb rental. The large loft or extra room on the lower level can be used as a home office. In addition to being located in award winning Lake Zurich HS District 95 you'll enjoy the proximity to shopping, dining and entertainment. It's just a short stroll to the public beach. Welcome Home!! Watch the attached video for a tour inside the home.
Last Listed By
Professional Residential Brokerage LLC License #471007073 Listed on: 08/06/2018
Home Details
Home Type
- Single Family
Est. Annual Taxes
- $11,575
Year Built
- 1985
Lot Details
- Property is adjacent to nature preserve
- Fenced Yard
- Wooded Lot
Parking
- Attached Garage
- Garage Transmitter
- Garage Door Opener
- Brick Driveway
- Parking Included in Price
- Garage Is Owned
Home Design
- Tri-Level Property
- Slab Foundation
- Asphalt Shingled Roof
- Cedar
Interior Spaces
- Wet Bar
- Vaulted Ceiling
- Skylights
- See Through Fireplace
- Entrance Foyer
- Dining Area
- Loft
- Screened Porch
- Wood Flooring
- Finished Basement
- Finished Basement Bathroom
Kitchen
- Breakfast Bar
- Walk-In Pantry
- Double Oven
- Microwave
- Dishwasher
- Stainless Steel Appliances
- Disposal
Bedrooms and Bathrooms
- Primary Bathroom is a Full Bathroom
- Bathroom on Main Level
- Dual Sinks
- Whirlpool Bathtub
- Shower Body Spray
- Separate Shower
Outdoor Features
- Deck
- Patio
Utilities
- Forced Air Heating and Cooling System
- Heating System Uses Gas
Listing and Financial Details
- Senior Tax Exemptions
- Homeowner Tax Exemptions
- $5,000 Seller Concession
Ownership History
Purchase Details
Home Financials for this Owner
Home Financials are based on the most recent Mortgage that was taken out on this home.Similar Homes in Lake Zurich, IL
Home Values in the Area
Average Home Value in this Area
Purchase History
| Date | Buyer | Sale Price | Title Company |
|---|---|---|---|
| Sivakumar Pari | $330,000 | Enterprise Title Services |
Mortgage History
| Date | Status | Borrower | Loan Amount |
|---|---|---|---|
| Open | Sivakumar Pari | $320,500 | |
| Closed | Pari Sivakumar | $325,831 | |
| Closed | Sivakumar Pari | $324,022 | |
| Previous Owner | Gullaksen Gregory M | $322,700 | |
| Previous Owner | Gullaksen Gregory G | $322,700 | |
| Previous Owner | Gullaksen Gregory | $164,000 |
Property History
| Date | Event | Price | Change | Sq Ft Price |
|---|---|---|---|---|
| 11/30/2018 11/30/18 | Sold | $330,000 | +1.6% | $99 / Sq Ft |
| 11/05/2018 11/05/18 | Pending | -- | -- | -- |
| 08/06/2018 08/06/18 | For Sale | $324,900 | -- | $98 / Sq Ft |
Tax History Compared to Growth
Tax History
| Year | Tax Paid | Tax Assessment Tax Assessment Total Assessment is a certain percentage of the fair market value that is determined by local assessors to be the total taxable value of land and additions on the property. | Land | Improvement |
|---|---|---|---|---|
| 2024 | $11,575 | $170,573 | $31,026 | $139,547 |
| 2023 | $9,770 | $155,133 | $28,218 | $126,915 |
| 2022 | $9,770 | $130,021 | $29,057 | $100,964 |
| 2021 | $9,432 | $126,689 | $28,312 | $98,377 |
| 2020 | $9,262 | $126,689 | $28,312 | $98,377 |
| 2019 | $9,120 | $125,584 | $28,065 | $97,519 |
| 2018 | $10,056 | $127,917 | $28,755 | $99,162 |
| 2017 | $10,322 | $135,007 | $28,408 | $106,599 |
| 2016 | $10,136 | $130,732 | $27,508 | $103,224 |
| 2015 | $9,132 | $124,519 | $26,201 | $98,318 |
| 2014 | $8,817 | $119,378 | $25,883 | $93,495 |
| 2012 | $8,474 | $119,629 | $25,937 | $93,692 |
Agents Affiliated with this Home
-
James Orrico

Seller's Agent in 2018
James Orrico
Professional Residential Brokerage LLC
(630) 779-2229
4 Total Sales
-

Buyer's Agent in 2018
Monica Pari
Century 21 Integra
(224) 730-1749
Map
Source: Midwest Real Estate Data (MRED)
MLS Number: MRD10043403
APN: 14-17-405-001
- 47 Church St
- 83 W Main St
- 219 Schuldt Dr
- 475 Burr Oak Dr
- 23836 N Echo Lake Rd
- 23233 W North Lakewood Ln
- 23460 W North Lakewood Ln
- 146 Rosehall Dr
- O Midlothian Rd
- 23114 W North Lakewood Ln
- 1170 Sycamore Dr
- 5 Butterfield Rd
- 250 Whitney Rd
- 640 Surryse Rd
- 64 Miller Rd
- 62 Miller Rd
- 101 Lucy Ct
- 217 Sandy Point Ln Unit 217
- 429 Grand Ave
- 954 Lorie Ln
