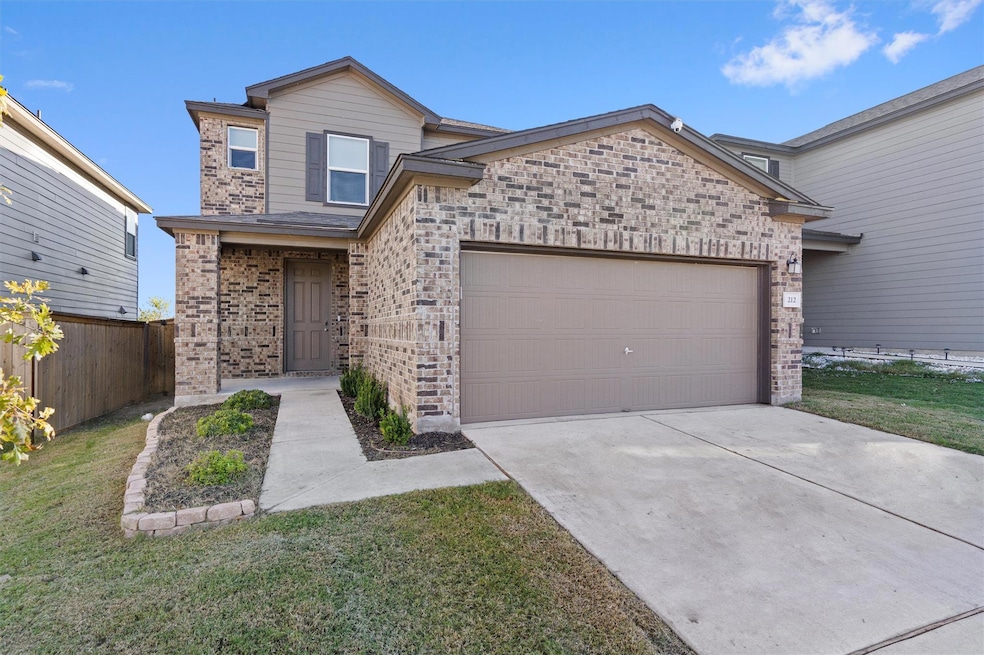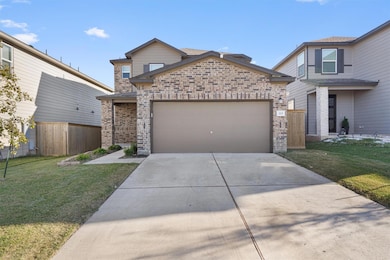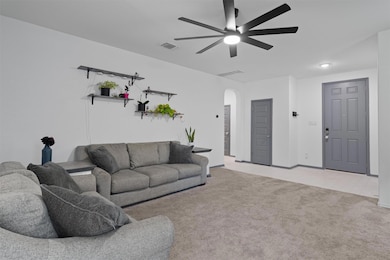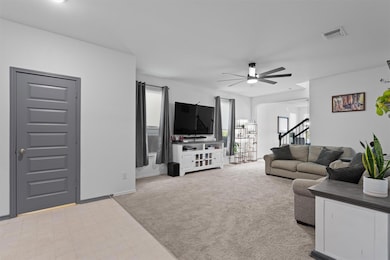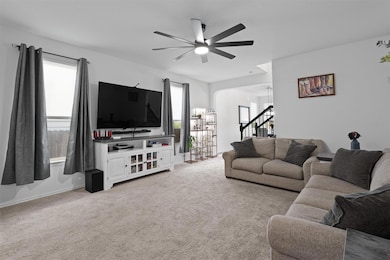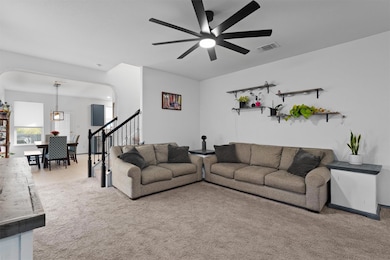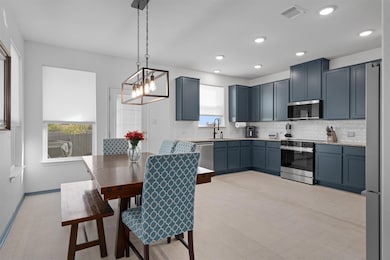212 Katie Elder Dr Jarrell, TX 76537
Estimated payment $2,493/month
Highlights
- Two Primary Bedrooms
- High Ceiling
- Community Pool
- Two Primary Bathrooms
- Granite Countertops
- Covered Patio or Porch
About This Home
Welcome to this spacious 5-bedroom, 3.5-bath single-family home offering 2,509 sq. ft. of thoughtfully designed living space in the fast-growing community of Jarrell, Texas. Step inside to find an open-concept floor plan featuring a bright living area, modern finishes, and plenty of room for entertaining. The chef-inspired kitchen boasts ample cabinetry, stainless steel appliances that flows seamlessly into the dining and family rooms. The main-level primary suite provides a relaxing retreat, while the junior primary suite upstairs offers flexibility for guests, multigenerational living, or a private workspace. Upstairs, you’ll also find additional bedrooms, a full bath, and a cozy loft area, perfect for a playroom or media space. The spacious backyard is ideal for outdoor gatherings, gardening, or simply enjoying peaceful Texas evenings. Located in an up-and-coming area with easy access to I-35, this home combines small-town charm with convenient proximity to Georgetown and Austin. Don’t miss your chance to own a beautifully designed, move-in-ready home in one of Central Texas’s fastest-growing communities!
Listing Agent
All City Real Estate Ltd. Co Brokerage Phone: (512) 507-1182 License #0668838 Listed on: 11/07/2025

Home Details
Home Type
- Single Family
Est. Annual Taxes
- $8,335
Year Built
- Built in 2022
Lot Details
- 4,800 Sq Ft Lot
- North Facing Home
- Privacy Fence
- Dense Growth Of Small Trees
- Back Yard Fenced and Front Yard
HOA Fees
- $20 Monthly HOA Fees
Parking
- 2 Car Garage
- Front Facing Garage
- Single Garage Door
- Garage Door Opener
- Driveway
Home Design
- Brick Exterior Construction
- Slab Foundation
- Blown-In Insulation
- Shingle Roof
- HardiePlank Type
Interior Spaces
- 2,568 Sq Ft Home
- 2-Story Property
- High Ceiling
- Ceiling Fan
Kitchen
- Convection Oven
- Electric Range
- Microwave
- Dishwasher
- Granite Countertops
- Disposal
Flooring
- Carpet
- Linoleum
Bedrooms and Bathrooms
- 5 Bedrooms | 1 Main Level Bedroom
- Double Master Bedroom
- Walk-In Closet
- Two Primary Bathrooms
Outdoor Features
- Covered Patio or Porch
Schools
- Igo Elementary School
- Jarrell Middle School
- Jarrell High School
Utilities
- Central Heating and Cooling System
- Heating unit installed on the ceiling
- Municipal Utilities District for Water and Sewer
- Cable TV Available
Listing and Financial Details
- Assessor Parcel Number 117071010B0029
- Tax Block B
Community Details
Overview
- Association fees include ground maintenance
- Sonterra West HOA
- Built by KB Homes
- Rio Lobo Ph 1 Subdivision
Amenities
- Community Mailbox
Recreation
- Community Pool
Map
Home Values in the Area
Average Home Value in this Area
Tax History
| Year | Tax Paid | Tax Assessment Tax Assessment Total Assessment is a certain percentage of the fair market value that is determined by local assessors to be the total taxable value of land and additions on the property. | Land | Improvement |
|---|---|---|---|---|
| 2025 | $8,538 | $318,571 | $65,000 | $253,571 |
| 2024 | $8,538 | $326,351 | $65,000 | $261,351 |
| 2023 | $5,303 | $268,729 | $65,000 | $203,729 |
| 2022 | $1,581 | $57,000 | $57,000 | $0 |
Property History
| Date | Event | Price | List to Sale | Price per Sq Ft |
|---|---|---|---|---|
| 11/07/2025 11/07/25 | For Sale | $335,000 | -- | $130 / Sq Ft |
Purchase History
| Date | Type | Sale Price | Title Company |
|---|---|---|---|
| Special Warranty Deed | $450,815 | Austin Title Company |
Mortgage History
| Date | Status | Loan Amount | Loan Type |
|---|---|---|---|
| Open | $338,959 | New Conventional |
Source: Unlock MLS (Austin Board of REALTORS®)
MLS Number: 5598268
APN: R614786
- 185 Katie Elder Dr
- 449 Stone Water Ln
- 157 Lt Rusty Dr
- 316 Lt Rusty Dr
- 104 Katie Elder Dr
- 100 Taggart Trail
- 420 Lt Rusty Dr
- 124 Rearden Blvd
- 400 Xanadu Dr
- 571 Taggart Trail
- 244 Wild Wind Trail
- 583 Taggart Trail
- 133 Hammond Ct
- 146 Hammond Ct
- 524 Shimek St Unit 15A
- 503 Shimek St Unit 26C
- 153 Green Berets Bend
- 157 Green Berets Bend
- 161 Green Berets Bend
- 117 Open Sky Way Unit 4D
- 104 Hellfighters Way
- 140 Katie Elder Dr
- 157 Lt Rusty Dr
- 316 Lt Rusty Dr
- 524 Taggart Trail
- 278 Xanadu Dr
- 668 Wyatt Way
- 720 Taggart Trail
- 108 Ragnar
- 136 Ragnar
- 113 Star Pass
- 216 Star Pass
- 596 Wyatt Way
- 1661 County Road 313
- 772 Circle Way
- 105 Bell Rings Dr
- 125 Old Stagecoach Rd
- 124 Old Stagecoach Rd
- 201 Comancheros Rd
- 220 Wonderful Life Way
Ask me questions while you tour the home.
