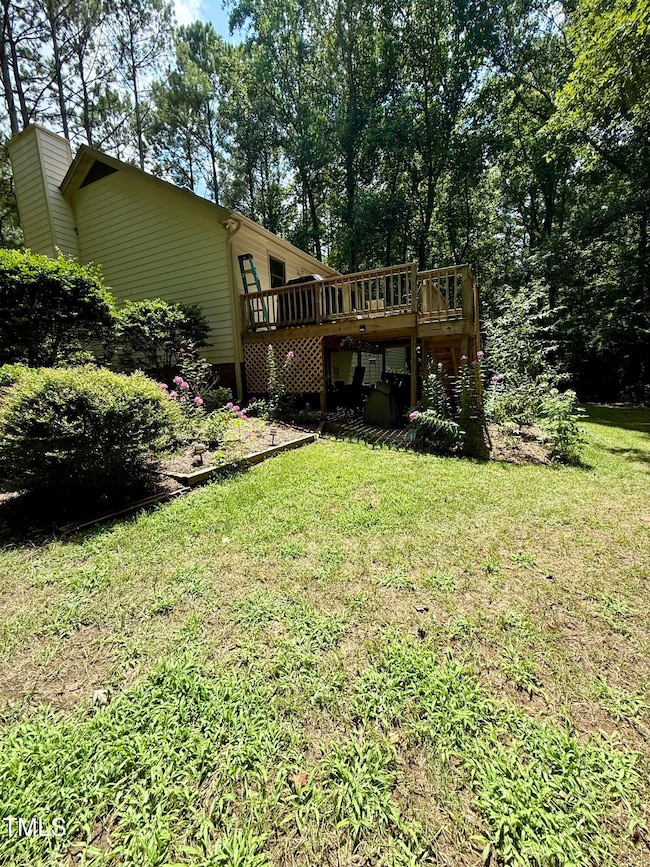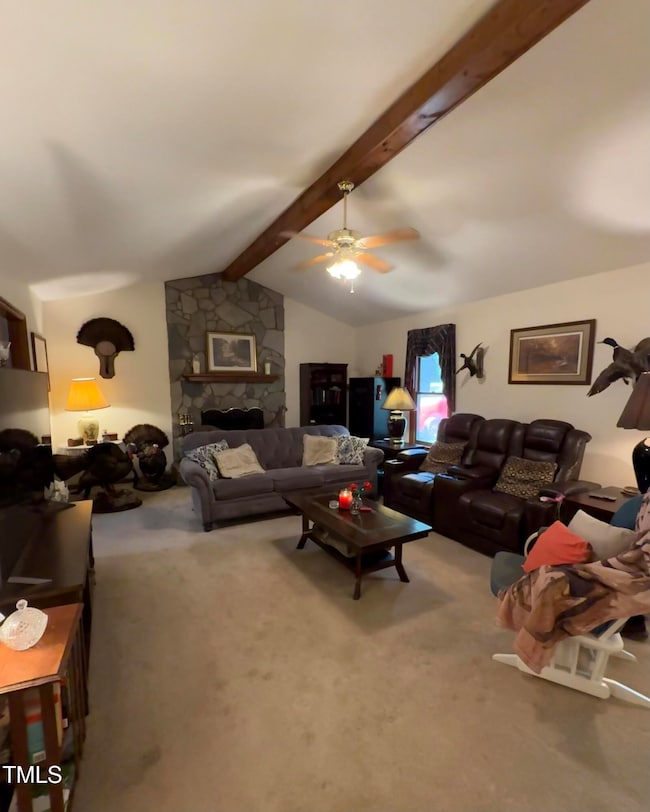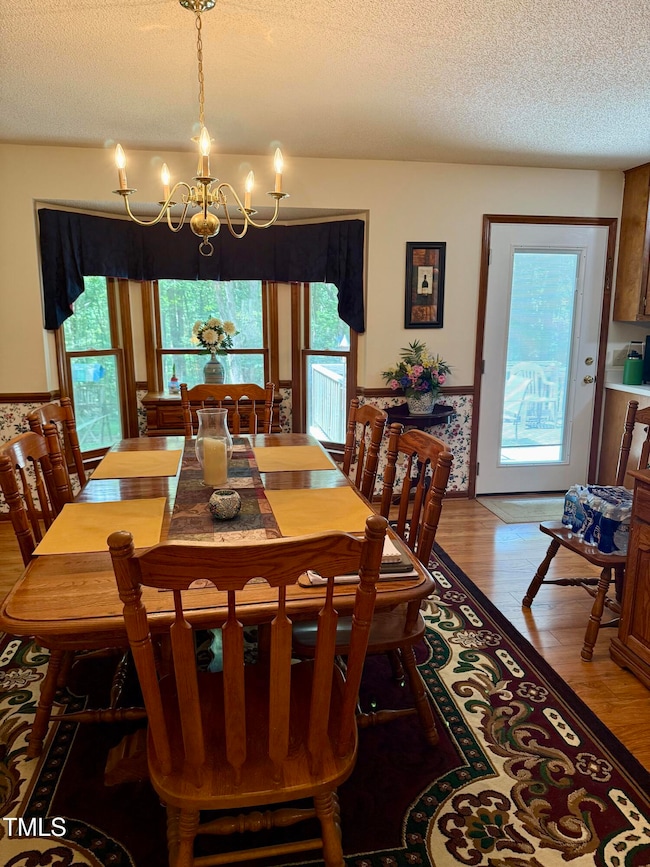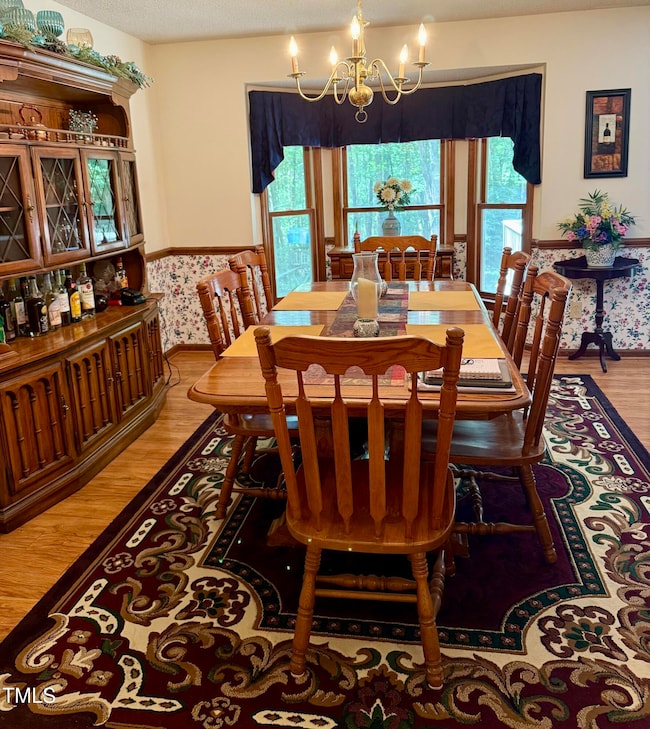
212 Long Needle Dr Clayton, NC 27520
42 West NeighborhoodEstimated payment $2,048/month
Highlights
- 1.93 Acre Lot
- Deck
- Traditional Architecture
- Cleveland Elementary School Rated A-
- Wooded Lot
- No HOA
About This Home
Charming home in a picturesque setting, just shy of 2 acres. Come check out the amazing curb appeal with many established gorgeous plants. One-story living, centrally located in the desirable Clayton, NC. New interior paint, new carpet in the bedrooms. Dual vanity and garden tub in the spacious primary bathroom. Ceiling fans throughout. Rocking chair front porch, and a private tree surrounding view off the back deck. The crawl space is walk in.
So many opportunities with No HOA.
Listing Agent
Long & Foster Real Estate INC/Triangle East License #309241 Listed on: 07/20/2025
Home Details
Home Type
- Single Family
Est. Annual Taxes
- $1,671
Year Built
- Built in 1992
Lot Details
- 1.93 Acre Lot
- Property fronts a county road
- Wooded Lot
- Many Trees
Parking
- Gravel Driveway
Home Design
- Traditional Architecture
- Brick Exterior Construction
- Brick Foundation
- Shingle Roof
- Masonite
Interior Spaces
- 1,636 Sq Ft Home
- 1-Story Property
- Fireplace
- Basement
- Crawl Space
- Dishwasher
- Laundry in Hall
Flooring
- Carpet
- Luxury Vinyl Tile
- Vinyl
Bedrooms and Bathrooms
- 3 Bedrooms
- 2 Full Bathrooms
- Double Vanity
- Soaking Tub
Outdoor Features
- Deck
- Front Porch
Schools
- Cleveland Elementary And Middle School
- Clayton High School
Utilities
- Central Air
- Heating Available
- Well
- Septic Tank
Community Details
- No Home Owners Association
- Whispering Pines Subdivision
Listing and Financial Details
- Assessor Parcel Number 05-G-04-195-P
Map
Home Values in the Area
Average Home Value in this Area
Tax History
| Year | Tax Paid | Tax Assessment Tax Assessment Total Assessment is a certain percentage of the fair market value that is determined by local assessors to be the total taxable value of land and additions on the property. | Land | Improvement |
|---|---|---|---|---|
| 2025 | $2,109 | $332,100 | $117,830 | $214,270 |
| 2024 | $1,500 | $185,180 | $66,880 | $118,300 |
| 2023 | $1,556 | $185,180 | $66,880 | $118,300 |
| 2022 | $1,569 | $185,180 | $66,880 | $118,300 |
| 2021 | $1,569 | $185,180 | $66,880 | $118,300 |
| 2020 | $1,625 | $185,180 | $66,880 | $118,300 |
| 2019 | $1,625 | $185,180 | $66,880 | $118,300 |
| 2018 | $1,391 | $155,000 | $43,310 | $111,690 |
| 2017 | $1,391 | $155,000 | $43,310 | $111,690 |
| 2016 | $1,360 | $155,000 | $43,310 | $111,690 |
| 2015 | $1,360 | $155,000 | $43,310 | $111,690 |
| 2014 | $1,360 | $155,000 | $43,310 | $111,690 |
Property History
| Date | Event | Price | Change | Sq Ft Price |
|---|---|---|---|---|
| 09/18/2025 09/18/25 | Price Changed | $360,000 | -0.7% | $220 / Sq Ft |
| 09/07/2025 09/07/25 | Price Changed | $362,500 | -0.4% | $222 / Sq Ft |
| 09/01/2025 09/01/25 | Price Changed | $363,900 | -0.3% | $222 / Sq Ft |
| 08/15/2025 08/15/25 | Price Changed | $364,900 | -1.4% | $223 / Sq Ft |
| 08/04/2025 08/04/25 | Price Changed | $370,000 | -1.3% | $226 / Sq Ft |
| 07/20/2025 07/20/25 | For Sale | $375,000 | -- | $229 / Sq Ft |
About the Listing Agent

I have resided in Wake County since 1991. I have worked with clients selling and buying houses in Wake, Harnett, Johnston and Franklin counties. I graduated from Elon (College) University, my husband, Adam graduated from East Carolina University. Our children attended The University of Alabama, East Carolina University, Western Carolina University and Pitt Community College. Adam, is a General Contractor and we own Raynor Builders, Inc. We also own a family operated flooring company, APW
Jacquelyn's Other Listings
Source: Doorify MLS
MLS Number: 10110607
APN: 05G04195P
- 90 Greenway Dr
- 240 David Ln
- 2029 Government Rd
- 2995 Government 42 Rd
- 133 Aleah Ct
- 0 Veterans Pkwy
- 2005 Canterbury Rd
- 120 Kelsey Ct
- 0 Government Rd Unit 2434558
- 180 Johnson Estate Rd
- Raleigh Plan at Ford Meadows
- Stanley Plan at Ford Meadows
- Ellerbe Plan at Ford Meadows
- Davidson Plan at Ford Meadows
- Drexel Plan at Ford Meadows
- Graham Plan at Ford Meadows
- Cypress Plan at Ford Meadows
- Avery Plan at Ford Meadows
- Wescott Plan at Ford Meadows
- 19 Grassland Dr
- 7103 Chase Cir
- 333 Bald Head Island Dr
- 113 Nightshade Ln
- 566 Spaniel Ln
- 233 Chris Ct
- 1001 Amelia Station Way
- 52 Speight Ln
- 26 Anvil Peak Dr
- 127 Mountain Vw Dr
- 405 Whitehall Ct
- 401 Whitehall Ct
- 2013 Coxwoods Rd
- 127 Pullen Dr
- 136 Wood Bend Ct
- 3069 Day Flower Dr
- 68 Shumard Way
- 5001 Satinwood Dr
- 124 Gregory Dr
- 203 Gregory Dr
- 204 Alder Ln





