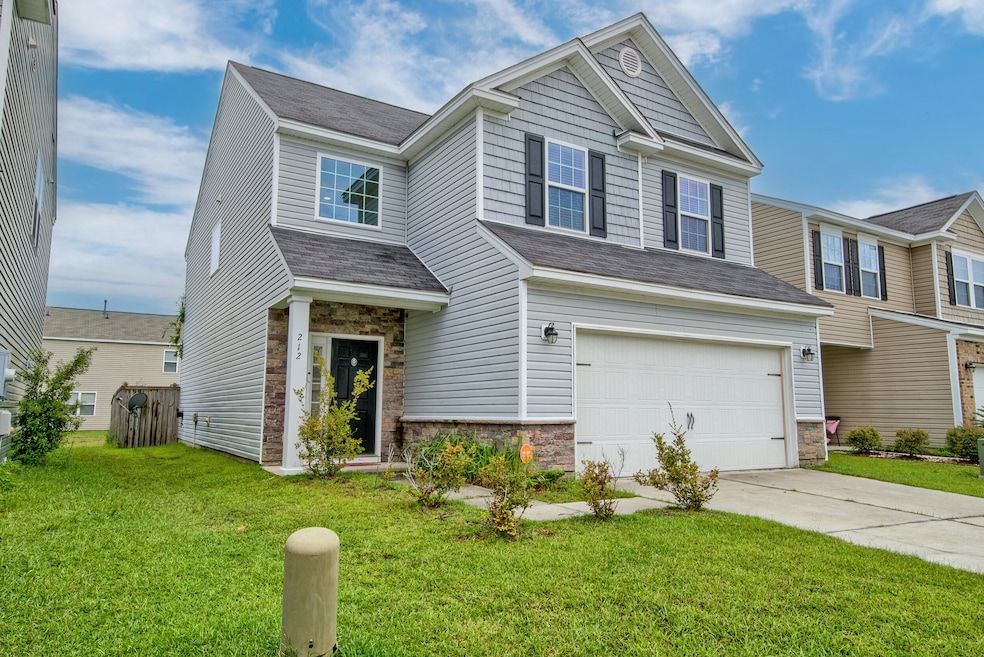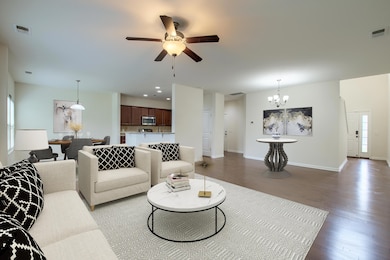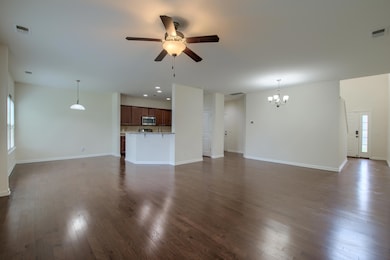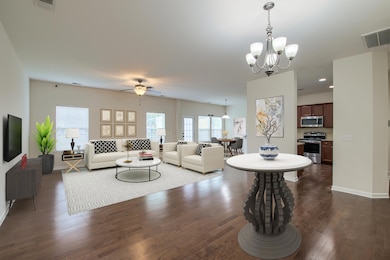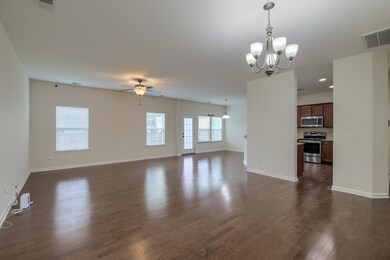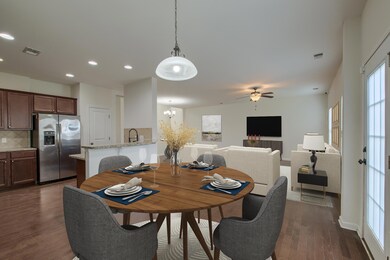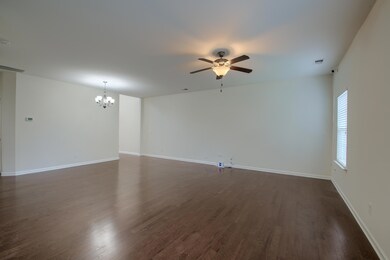
212 Longford Dr Summerville, SC 29483
Estimated payment $2,709/month
Highlights
- Very Popular Property
- Traditional Architecture
- Loft
- William M. Reeves Elementary School Rated A-
- Wood Flooring
- High Ceiling
About This Home
***Ask about the possibility of receiving 1% reduction in interest rate and free refi.***Located in the desirable Wentworth Hall community of Summerville, this spacious home offers a functional and inviting layout. A charming exterior welcomes you into a bright two-story foyer with warm wood flooring that flows throughout the main living areas. The open concept design connects the dining and living spaces, creating a great setting for everyday living and entertaining, all with views of the backyard.The kitchen is both stylish and practical, featuring granite countertops, ample cabinetry, stainless steel appliances, a tasteful backsplash, a pantry, and an eat-in area with direct access to the patio and fenced-in backyard.A convenient powder room is also located on the main level.
Upstairs, a versatile loft area offers flexible space for a media room, playroom, or an additional lounge. The spacious primary suite provides a peaceful retreat with a walk-in closet and an en suite bath complete with a dual sink vanity, large soaking tub, and a step-in shower. Three additional bedrooms, a full bathroom, and a laundry room complete the upper level.
Outside, the patio and fully fenced backyard offer the perfect spot to relax or entertain. This home is ideally situated just 4.7 miles from I-26, 5.5 miles from Historic Downtown Summerville, and 9.8 miles from Nexton Square, placing shopping, dining, and commuting within easy reach.
Some images have been virtually staged.
Home Details
Home Type
- Single Family
Year Built
- Built in 2016
Lot Details
- 3,920 Sq Ft Lot
- Privacy Fence
- Interior Lot
HOA Fees
- $43 Monthly HOA Fees
Parking
- 2 Car Attached Garage
Home Design
- Traditional Architecture
- Slab Foundation
- Architectural Shingle Roof
- Vinyl Siding
Interior Spaces
- 2,209 Sq Ft Home
- 2-Story Property
- Smooth Ceilings
- High Ceiling
- Ceiling Fan
- Entrance Foyer
- Combination Dining and Living Room
- Loft
- Laundry Room
Kitchen
- Eat-In Kitchen
- Electric Range
- Dishwasher
Flooring
- Wood
- Carpet
Bedrooms and Bathrooms
- 4 Bedrooms
- Walk-In Closet
- Garden Bath
Outdoor Features
- Patio
Schools
- William Reeves Jr Elementary School
- Dubose Middle School
- Summerville High School
Utilities
- Central Air
- Heating Available
Community Details
Overview
- Wentworth Hall Subdivision
Recreation
- Community Pool
- Park
Map
Home Values in the Area
Average Home Value in this Area
Tax History
| Year | Tax Paid | Tax Assessment Tax Assessment Total Assessment is a certain percentage of the fair market value that is determined by local assessors to be the total taxable value of land and additions on the property. | Land | Improvement |
|---|---|---|---|---|
| 2024 | $7,520 | $20,877 | $6,840 | $14,037 |
| 2023 | $7,520 | $20,657 | $6,840 | $13,817 |
| 2022 | $1,658 | $9,000 | $2,300 | $6,700 |
| 2021 | $1,658 | $9,000 | $2,300 | $6,700 |
| 2020 | $1,551 | $9,003 | $2,300 | $6,703 |
| 2019 | $1,501 | $9,003 | $2,300 | $6,703 |
| 2018 | $1,322 | $3,000 | $3,000 | $0 |
| 2017 | $1,313 | $3,000 | $3,000 | $0 |
| 2016 | $995 | $3,000 | $3,000 | $0 |
| 2015 | $993 | $50,000 | $0 | $0 |
| 2014 | -- | $0 | $0 | $0 |
Property History
| Date | Event | Price | Change | Sq Ft Price |
|---|---|---|---|---|
| 07/17/2025 07/17/25 | For Sale | $375,000 | +8.4% | $170 / Sq Ft |
| 09/14/2022 09/14/22 | Sold | $346,000 | +1.8% | $157 / Sq Ft |
| 08/24/2022 08/24/22 | Pending | -- | -- | -- |
| 08/17/2022 08/17/22 | Price Changed | $339,900 | -2.4% | $154 / Sq Ft |
| 08/10/2022 08/10/22 | For Sale | $348,150 | +72.2% | $158 / Sq Ft |
| 01/29/2016 01/29/16 | Sold | $202,215 | 0.0% | $96 / Sq Ft |
| 12/04/2015 12/04/15 | Pending | -- | -- | -- |
| 12/04/2015 12/04/15 | For Sale | $202,215 | -- | $96 / Sq Ft |
Purchase History
| Date | Type | Sale Price | Title Company |
|---|---|---|---|
| Deed | $346,000 | -- | |
| Warranty Deed | $85,673 | -- |
Mortgage History
| Date | Status | Loan Amount | Loan Type |
|---|---|---|---|
| Open | $358,456 | VA | |
| Previous Owner | $181,993 | New Conventional |
About the Listing Agent

Jeremiah is a well-rounded individual with a solid education and a diverse professional background. He holds an undergraduate degree from Clemson University and a Master's degree in Health Administration from MUSC. With years of experience in Healthcare Administration and healthcare business consulting, he brings a unique perspective to the real estate industry.
Jeremiah decided to make a change and entered the world of real estate in November 2020. He wanted to try something new and
Jeremiah's Other Listings
Source: CHS Regional MLS
MLS Number: 25019821
APN: 128-08-04-054
- 405 Turnbridge Ln
- 130 Akeley Ln
- 141 Lagoona Dr
- 111 Akeley Ln
- 136 Pontoria Dr
- 123 Lagoona Dr
- 118 Lagoona Dr
- 199 Berwick Dr
- 899 Orangeburg & Butternut Rd
- 116 Bright Meadow Rd
- 141 Antebellum Way
- 151 Antebellum Way
- 0 Orangeburg Rd Unit 25007699
- 124 Bright Meadow Rd
- WOODLAND Plan at The Cove at Mallard Crossing
- IRWIN Plan at The Cove at Mallard Crossing
- SALEM Plan at The Cove at Mallard Crossing
- POPLAR Plan at The Cove at Mallard Crossing
- HARBOR OAK Plan at The Cove at Mallard Crossing
- ASHLEY RIVER Plan at The Cove at Mallard Crossing
- 226 Saint Catherines Ct
- 226 St Catherines Ct Unit Carlile
- 226 St Catherines Ct Unit Retreat
- 117 Longford Dr
- 228 Berwick Dr
- 162 Antebellum Way
- 180 Cotillion Crescent
- 111 Cozy Nest Way
- 124 Valentin Dr
- 212 Curico Ln
- 119 Cloverleaf St
- 199 Columns Rd
- 165 Trickle Dr
- 708 E Butternut Rd
- 1060 Orangeburg Rd
- 224 Bainsbury Ln
- 125 Gaslight Blvd
- 101 Doral Blue Dr
- 100 Doral Blue Dr
- 108 Scrapbook Ln
