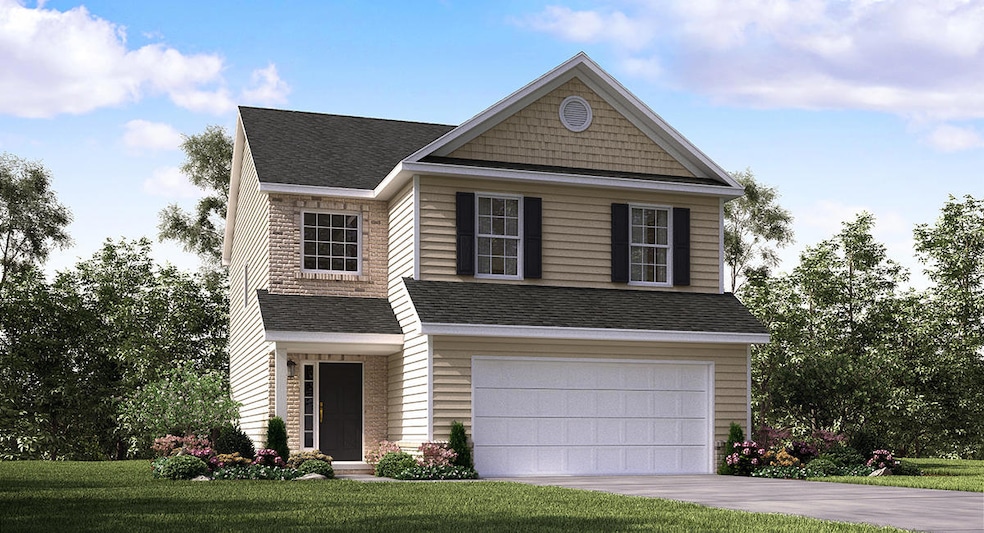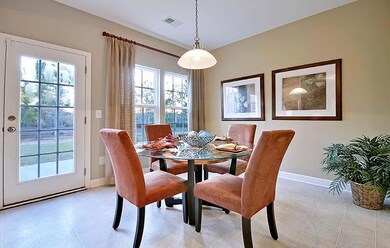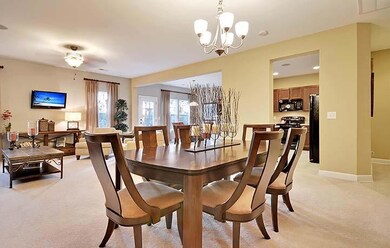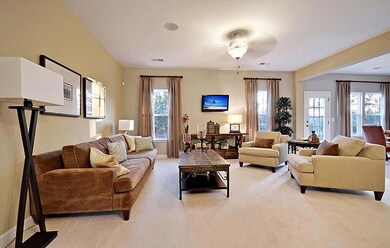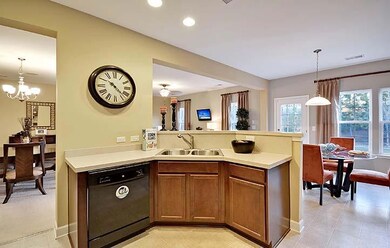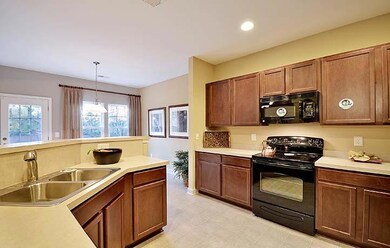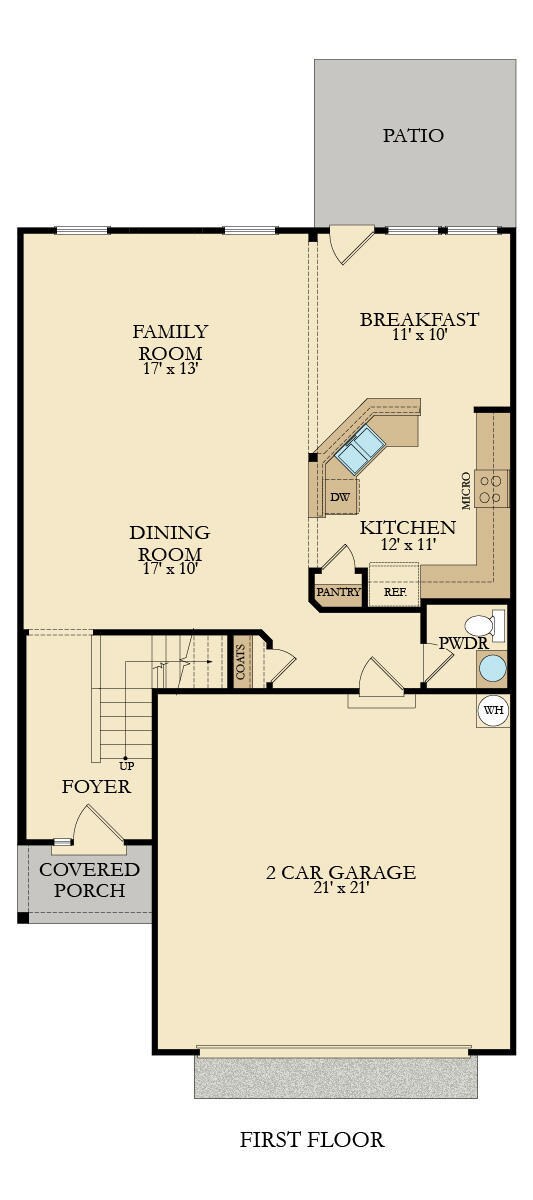
212 Longford Dr Summerville, SC 29483
Highlights
- Home Under Construction
- Home Energy Rating Service (HERS) Rated Property
- Wood Flooring
- William M. Reeves Elementary School Rated A-
- Traditional Architecture
- Loft
About This Home
As of September 2022For comp purposes
Last Agent to Sell the Property
Lennar Sales Corp. License #10886 Listed on: 12/04/2015
Home Details
Home Type
- Single Family
Est. Annual Taxes
- $7,520
HOA Fees
- $39 Monthly HOA Fees
Parking
- 2 Car Attached Garage
Home Design
- Home Under Construction
- Traditional Architecture
- Slab Foundation
- Vinyl Siding
Interior Spaces
- 2,113 Sq Ft Home
- 2-Story Property
- Smooth Ceilings
- High Ceiling
- Ceiling Fan
- Combination Dining and Living Room
- Loft
- Laundry Room
Kitchen
- Eat-In Kitchen
- Dishwasher
Flooring
- Wood
- Vinyl
Bedrooms and Bathrooms
- 4 Bedrooms
- Walk-In Closet
- Garden Bath
Schools
- William Reeves Jr Elementary School
- Dubose Middle School
- Summerville High School
Utilities
- Cooling Available
- Heating Available
- Private Sewer
Additional Features
- Home Energy Rating Service (HERS) Rated Property
- 3,920 Sq Ft Lot
Community Details
- Wentworth Hall Subdivision
Listing and Financial Details
- Home warranty included in the sale of the property
Ownership History
Purchase Details
Home Financials for this Owner
Home Financials are based on the most recent Mortgage that was taken out on this home.Purchase Details
Home Financials for this Owner
Home Financials are based on the most recent Mortgage that was taken out on this home.Similar Homes in Summerville, SC
Home Values in the Area
Average Home Value in this Area
Purchase History
| Date | Type | Sale Price | Title Company |
|---|---|---|---|
| Deed | $346,000 | -- | |
| Warranty Deed | $85,673 | -- |
Mortgage History
| Date | Status | Loan Amount | Loan Type |
|---|---|---|---|
| Open | $358,456 | VA | |
| Previous Owner | $181,993 | New Conventional |
Property History
| Date | Event | Price | Change | Sq Ft Price |
|---|---|---|---|---|
| 07/17/2025 07/17/25 | For Sale | $375,000 | +8.4% | $170 / Sq Ft |
| 09/14/2022 09/14/22 | Sold | $346,000 | +1.8% | $157 / Sq Ft |
| 08/24/2022 08/24/22 | Pending | -- | -- | -- |
| 08/17/2022 08/17/22 | Price Changed | $339,900 | -2.4% | $154 / Sq Ft |
| 08/10/2022 08/10/22 | For Sale | $348,150 | +72.2% | $158 / Sq Ft |
| 01/29/2016 01/29/16 | Sold | $202,215 | 0.0% | $96 / Sq Ft |
| 12/04/2015 12/04/15 | Pending | -- | -- | -- |
| 12/04/2015 12/04/15 | For Sale | $202,215 | -- | $96 / Sq Ft |
Tax History Compared to Growth
Tax History
| Year | Tax Paid | Tax Assessment Tax Assessment Total Assessment is a certain percentage of the fair market value that is determined by local assessors to be the total taxable value of land and additions on the property. | Land | Improvement |
|---|---|---|---|---|
| 2024 | $7,520 | $20,877 | $6,840 | $14,037 |
| 2023 | $7,520 | $20,657 | $6,840 | $13,817 |
| 2022 | $1,658 | $9,000 | $2,300 | $6,700 |
| 2021 | $1,658 | $9,000 | $2,300 | $6,700 |
| 2020 | $1,551 | $9,003 | $2,300 | $6,703 |
| 2019 | $1,501 | $9,003 | $2,300 | $6,703 |
| 2018 | $1,322 | $3,000 | $3,000 | $0 |
| 2017 | $1,313 | $3,000 | $3,000 | $0 |
| 2016 | $995 | $3,000 | $3,000 | $0 |
| 2015 | $993 | $50,000 | $0 | $0 |
| 2014 | -- | $0 | $0 | $0 |
Agents Affiliated with this Home
-
Jeremiah Brown

Seller's Agent in 2025
Jeremiah Brown
Matt O'Neill Real Estate
(803) 730-1715
46 Total Sales
-
Matt Farrow
M
Seller's Agent in 2022
Matt Farrow
ChuckTown Homes Powered by Keller Williams
(843) 637-4006
279 Total Sales
-
John Smith
J
Buyer's Agent in 2022
John Smith
John Smith Property Group, LLC
(843) 364-4880
52 Total Sales
-
Gina Garrard
G
Seller's Agent in 2016
Gina Garrard
Lennar Sales Corp.
(843) 297-3022
126 Total Sales
Map
Source: CHS Regional MLS
MLS Number: 15030206
APN: 128-08-04-054
- 141 Lagoona Dr
- 136 Pontoria Dr
- 124 Pontoria Dr
- 123 Lagoona Dr
- 118 Lagoona Dr
- 899 Orangeburg & Butternut Rd
- 116 Bright Meadow Rd
- 151 Antebellum Way
- 0 Orangeburg Rd Unit 25007699
- 260 Lake Dr
- 159 Antebellum Way
- 124 Bright Meadow Rd
- 245 Lake Dr
- 201 Frank St
- 1329 Orangeburg Rd
- 108 Rusting Link Rd
- 104 Rusting Link Rd
- 226 Swanson Dr
- 162 Cotillion Crescent
- 172 Cotillion Crescent
