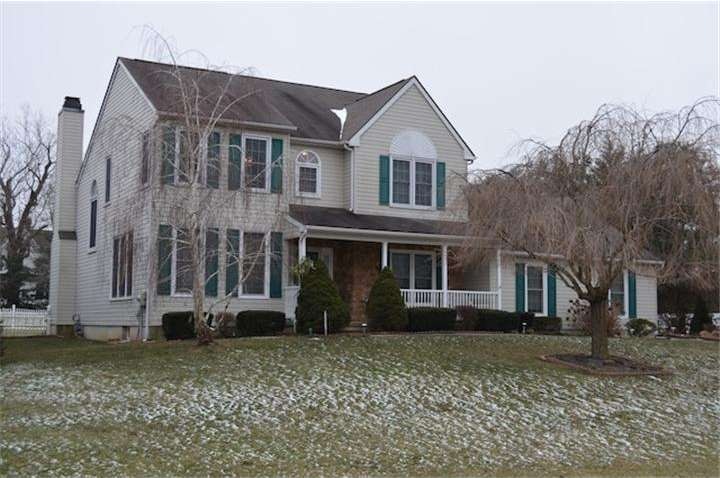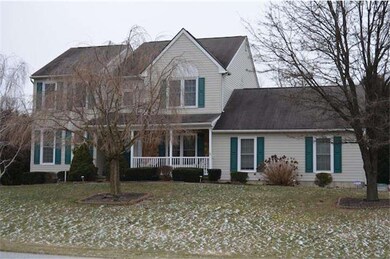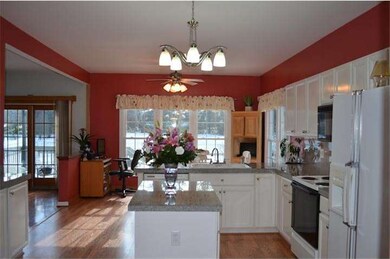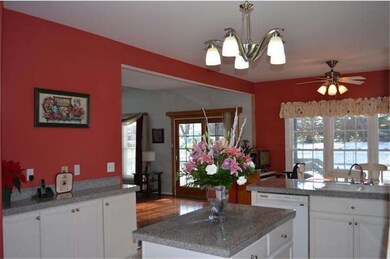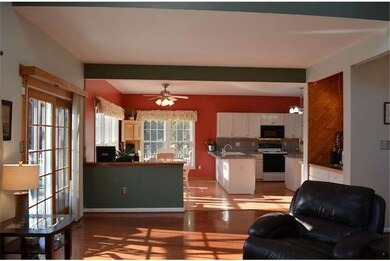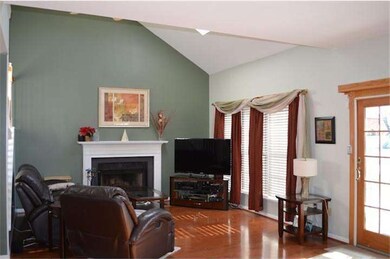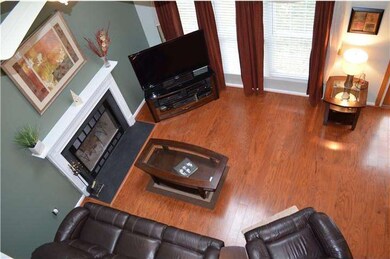
212 Manchester Way Middletown, DE 19709
Odessa NeighborhoodHighlights
- Contemporary Architecture
- Wood Flooring
- 1 Fireplace
- Lorewood Grove Elementary School Rated A
- Attic
- Skylights
About This Home
As of November 2019Welcome Home to 212 Manchester Way! This is home that you have been waiting for. Exceptionally well maintained and just awaiting your arrival. Fresh paint, new floors, new windows (Pella) and a new washer & dryer are just a few of the recent updates done to this home. At the heart of the home you will find a large kitchen with granite counters, a center island, a breakfast bar with seating and a large eat in area. The dramatic 2 story FR is open to the Kitchen and offers a wood burning FP and doors to the patio. The main level also offers a large size DR (w/gorgeous wainscoting and a LR for all your entertaining needs. Upstairs you will find a MBedroom with a vaulted ceiling, a walk in closet and a MBath with a Jacuzzi and his and her vanities. There are also 3 other generous size bedrooms and another full bath upstairs. The LR is also conveniently located on this level. Outside the home you will find a 3 ? car garage, a patio, and a porch. All of this sitting on a gorgeous ? acre lot. Don't miss out!
Home Details
Home Type
- Single Family
Est. Annual Taxes
- $2,209
Year Built
- Built in 1996
Lot Details
- 0.75 Acre Lot
- Lot Dimensions are 111x253
- Back, Front, and Side Yard
- Property is zoned NC21
HOA Fees
- $15 Monthly HOA Fees
Parking
- 3 Car Attached Garage
- 3 Open Parking Spaces
Home Design
- Contemporary Architecture
- Shingle Roof
- Aluminum Siding
- Stone Siding
- Vinyl Siding
Interior Spaces
- 2,625 Sq Ft Home
- Property has 2 Levels
- Skylights
- 1 Fireplace
- Family Room
- Living Room
- Dining Room
- Finished Basement
- Basement Fills Entire Space Under The House
- Laundry on upper level
- Attic
Kitchen
- Butlers Pantry
- Self-Cleaning Oven
- Built-In Range
- Dishwasher
- Kitchen Island
Flooring
- Wood
- Wall to Wall Carpet
- Tile or Brick
Bedrooms and Bathrooms
- 4 Bedrooms
- En-Suite Primary Bedroom
- En-Suite Bathroom
Utilities
- Forced Air Heating and Cooling System
- Heating System Uses Gas
- Underground Utilities
- Natural Gas Water Heater
- On Site Septic
Listing and Financial Details
- Tax Lot 155
- Assessor Parcel Number 13-014.30-155
Community Details
Overview
- Association fees include common area maintenance, snow removal
- Built by DELSHEIMER
- Misty Vale Farm Subdivision
Recreation
- Community Playground
Ownership History
Purchase Details
Home Financials for this Owner
Home Financials are based on the most recent Mortgage that was taken out on this home.Purchase Details
Home Financials for this Owner
Home Financials are based on the most recent Mortgage that was taken out on this home.Purchase Details
Home Financials for this Owner
Home Financials are based on the most recent Mortgage that was taken out on this home.Similar Homes in Middletown, DE
Home Values in the Area
Average Home Value in this Area
Purchase History
| Date | Type | Sale Price | Title Company |
|---|---|---|---|
| Deed | $411,000 | None Available | |
| Deed | -- | None Available | |
| Deed | $315,000 | None Available |
Mortgage History
| Date | Status | Loan Amount | Loan Type |
|---|---|---|---|
| Open | $369,900 | New Conventional | |
| Previous Owner | $402,870 | VA | |
| Previous Owner | $325,350 | VA | |
| Previous Owner | $201,814 | New Conventional | |
| Previous Owner | $212,000 | Unknown | |
| Previous Owner | $78,000 | Unknown |
Property History
| Date | Event | Price | Change | Sq Ft Price |
|---|---|---|---|---|
| 11/07/2019 11/07/19 | Sold | $411,000 | +0.2% | $125 / Sq Ft |
| 10/05/2019 10/05/19 | Pending | -- | -- | -- |
| 10/02/2019 10/02/19 | For Sale | $410,000 | +5.1% | $124 / Sq Ft |
| 12/19/2017 12/19/17 | Sold | $390,000 | +1.3% | $118 / Sq Ft |
| 11/19/2017 11/19/17 | Pending | -- | -- | -- |
| 11/03/2017 11/03/17 | For Sale | $384,900 | 0.0% | $117 / Sq Ft |
| 11/03/2017 11/03/17 | Pending | -- | -- | -- |
| 10/26/2017 10/26/17 | For Sale | $384,900 | +22.2% | $117 / Sq Ft |
| 05/10/2013 05/10/13 | Sold | $315,000 | -3.1% | $120 / Sq Ft |
| 02/19/2013 02/19/13 | Pending | -- | -- | -- |
| 01/25/2013 01/25/13 | For Sale | $325,000 | -- | $124 / Sq Ft |
Tax History Compared to Growth
Tax History
| Year | Tax Paid | Tax Assessment Tax Assessment Total Assessment is a certain percentage of the fair market value that is determined by local assessors to be the total taxable value of land and additions on the property. | Land | Improvement |
|---|---|---|---|---|
| 2024 | $3,945 | $91,300 | $13,300 | $78,000 |
| 2023 | $3,373 | $91,300 | $13,300 | $78,000 |
| 2022 | $3,378 | $91,300 | $13,300 | $78,000 |
| 2021 | $3,360 | $92,000 | $13,300 | $78,700 |
| 2020 | $3,314 | $92,000 | $13,300 | $78,700 |
| 2019 | $3,076 | $92,000 | $13,300 | $78,700 |
| 2018 | $2,975 | $92,000 | $13,300 | $78,700 |
| 2017 | $2,599 | $92,000 | $13,300 | $78,700 |
| 2016 | $2,599 | $92,000 | $13,300 | $78,700 |
| 2015 | $2,533 | $92,000 | $13,300 | $78,700 |
| 2014 | $2,530 | $92,000 | $13,300 | $78,700 |
Agents Affiliated with this Home
-
Earl Endrich

Seller's Agent in 2019
Earl Endrich
BHHS Fox & Roach
(610) 496-3838
5 in this area
257 Total Sales
-
Michele Endrich

Seller Co-Listing Agent in 2019
Michele Endrich
BHHS Fox & Roach
(302) 690-4279
2 in this area
176 Total Sales
-
Julie Spagnolo

Buyer's Agent in 2019
Julie Spagnolo
Creig Northrop Team of Long & Foster
(302) 463-4088
6 in this area
119 Total Sales
-
Nikolina Novakovic

Seller's Agent in 2017
Nikolina Novakovic
Century 21 Gold Key Realty
(302) 598-3661
1 in this area
95 Total Sales
-
Paul Enderle

Buyer's Agent in 2017
Paul Enderle
Long & Foster
(302) 740-1784
1 in this area
60 Total Sales
-
Junie Seward

Seller's Agent in 2013
Junie Seward
RE/MAX
(302) 598-9267
18 in this area
67 Total Sales
Map
Source: Bright MLS
MLS Number: 1003313300
APN: 13-014.30-155
- 4 Standish Ct
- 17 White Oak Dr
- 400 Reading Ln
- 21 Golden Raintree Ct
- 19 Golden Raintree Ct
- 325 Great Oak Dr
- 17 Golden Raintree Ct
- 15 Golden Raintree Ct
- 810 Ashby Dr
- 114 Austrian Pine Ct
- 226 Acorn Dr
- Eastwood Plan at K. Hovnanian’s® Four Seasons at Baymont Farms
- Killarney I Plan at K. Hovnanian’s® Four Seasons at Baymont Farms
- Eastwood Loft Plan at K. Hovnanian’s® Four Seasons at Baymont Farms
- Mont Blanc Plan at K. Hovnanian’s® Four Seasons at Baymont Farms
- Lewes Plan at K. Hovnanian’s® Four Seasons at Baymont Farms
- Dorchester Plan at K. Hovnanian’s® Four Seasons at Baymont Farms
- 411 Paper Birch St
- 427 Paper Birch St
- 404 Paper Birch St
