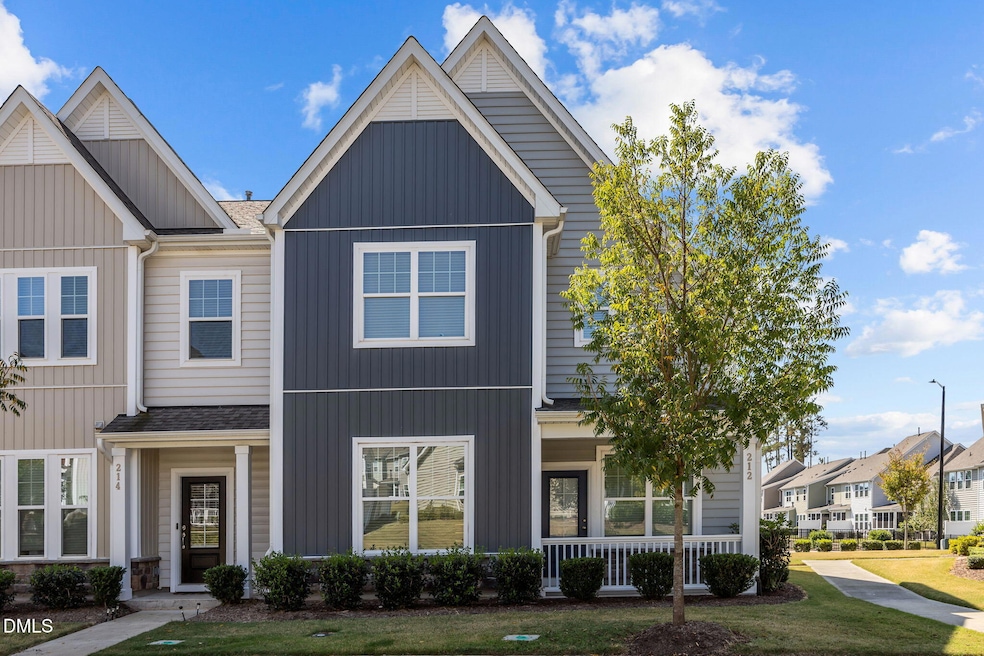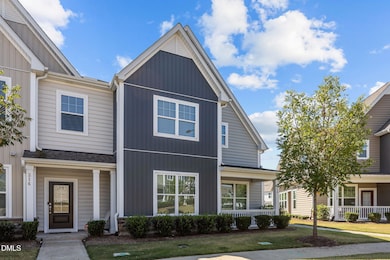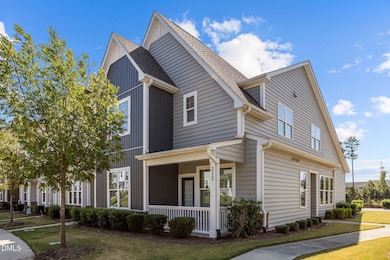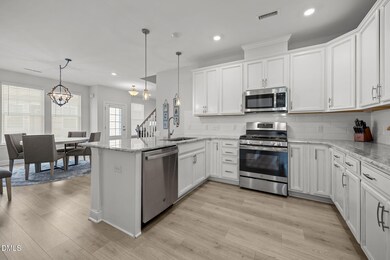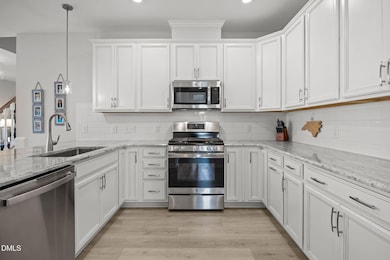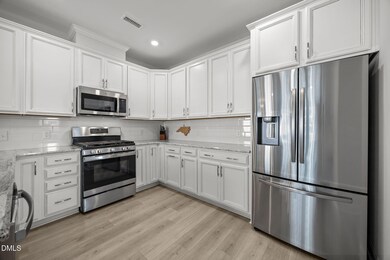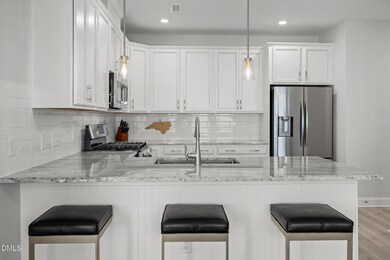212 Marietta Way Durham, NC 27703
Eastern Durham NeighborhoodEstimated payment $3,030/month
Highlights
- Community Cabanas
- Open Floorplan
- Clubhouse
- New Construction
- Community Lake
- Contemporary Architecture
About This Home
Luxury End-Unit Townhome in Popular Andrews Chapel! The open concept layout features LVP flooring, stylish fixtures, and upscale touches throughout. The chef's kitchen boasts stainless steel appliances, gas range, granite counters, tile backsplash, designer cabinetry, and an extended breakfast bar flowing seamlessly into the dining area and spacious family room. The first-floor owner's suite includes a dual vanity, walk-in tile and glass shower, and an expansive walk-in closet. Upstairs, you'll find large secondary bedrooms and an oversized fourth bedroom/bonus space, ideal for an executive home office, gym, or recreation room. Exterior highlights include a rear loading two-car garage, covered front porch, private side entry, and open views on all sides. Enjoy resort style amenities including a pool, clubhouse, walking trails, dog park, playground, soccer field, and beach volleyball court. HOA covers exterior maintenance and lawn care for a truly low maintenance lifestyle. Located less than a mile from premier Brier Creek shopping and dining with direct access to RTP, RDU, I-540, and I-40. Investor friendly with no rental caps! Built in 2020 and meticulously maintained, this like-new residence offers luxury finishes, open living spaces, and an unbeatable Brier Creek location. Designed for comfort and convenience, it was barely lived in as a second home with the freshness of new paint and carpet still in the air!
Townhouse Details
Home Type
- Townhome
Est. Annual Taxes
- $4,130
Year Built
- Built in 2020 | New Construction
Lot Details
- 4,356 Sq Ft Lot
- Lot Dimensions are 59x105x33x96
- Property fronts an alley
- End Unit
- North Facing Home
- Grass Covered Lot
HOA Fees
- $183 Monthly HOA Fees
Parking
- 2 Car Attached Garage
- Rear-Facing Garage
- Garage Door Opener
- Private Driveway
- 2 Open Parking Spaces
- Parking Lot
Home Design
- Contemporary Architecture
- Transitional Architecture
- Traditional Architecture
- Slab Foundation
- Shingle Roof
- Vinyl Siding
Interior Spaces
- 2,169 Sq Ft Home
- 2-Story Property
- Open Floorplan
- Built-In Features
- Smooth Ceilings
- High Ceiling
- Recessed Lighting
- Entrance Foyer
- Living Room
- Recreation Room
- Unfinished Attic
Kitchen
- Eat-In Kitchen
- Breakfast Bar
- Free-Standing Gas Oven
- Gas Range
- Dishwasher
- Stainless Steel Appliances
- Granite Countertops
- Disposal
Flooring
- Carpet
- Tile
- Luxury Vinyl Tile
Bedrooms and Bathrooms
- 4 Bedrooms
- Primary Bedroom on Main
- Walk-In Closet
- Double Vanity
- Private Water Closet
- Bathtub with Shower
- Walk-in Shower
Laundry
- Laundry Room
- Laundry on main level
Home Security
Accessible Home Design
- Accessible Full Bathroom
- Accessible Bedroom
- Accessible Common Area
- Accessible Kitchen
- Accessible Hallway
- Accessible Closets
- Accessible Washer and Dryer
- Accessible Doors
- Accessible Entrance
Outdoor Features
- Private Pool
- Covered Patio or Porch
- Playground
- Rain Gutters
Schools
- Spring Valley Elementary School
- Neal Middle School
- Southern High School
Horse Facilities and Amenities
- Grass Field
Utilities
- Forced Air Heating and Cooling System
- Heating System Uses Natural Gas
- Natural Gas Connected
- Tankless Water Heater
- Gas Water Heater
- High Speed Internet
- Phone Available
- Cable TV Available
Listing and Financial Details
- Assessor Parcel Number 226991
Community Details
Overview
- Association fees include ground maintenance, maintenance structure, storm water maintenance
- Andrews Chapel Owners Association Inc. Association, Phone Number (919) 863-0818
- Andrews Chapel Subdivision
- Maintained Community
- Community Parking
- Community Lake
- Pond Year Round
Amenities
- Picnic Area
- Clubhouse
- Recreation Room
Recreation
- Outdoor Game Court
- Sport Court
- Recreation Facilities
- Community Playground
- Community Cabanas
- Community Pool
- Park
- Dog Park
- Jogging Path
- Trails
Security
- Resident Manager or Management On Site
- Carbon Monoxide Detectors
- Fire and Smoke Detector
Map
Home Values in the Area
Average Home Value in this Area
Tax History
| Year | Tax Paid | Tax Assessment Tax Assessment Total Assessment is a certain percentage of the fair market value that is determined by local assessors to be the total taxable value of land and additions on the property. | Land | Improvement |
|---|---|---|---|---|
| 2025 | $4,238 | $427,547 | $80,000 | $347,547 |
| 2024 | $4,130 | $296,089 | $67,000 | $229,089 |
| 2023 | $3,878 | $296,089 | $67,000 | $229,089 |
| 2022 | $3,790 | $296,089 | $67,000 | $229,089 |
| 2021 | $3,087 | $242,303 | $67,000 | $175,303 |
| 2020 | $833 | $67,000 | $67,000 | $0 |
Property History
| Date | Event | Price | List to Sale | Price per Sq Ft |
|---|---|---|---|---|
| 11/03/2025 11/03/25 | For Sale | $475,000 | -- | $219 / Sq Ft |
Purchase History
| Date | Type | Sale Price | Title Company |
|---|---|---|---|
| Deed | -- | None Listed On Document | |
| Warranty Deed | $348,000 | None Available |
Mortgage History
| Date | Status | Loan Amount | Loan Type |
|---|---|---|---|
| Previous Owner | $278,285 | New Conventional |
Source: Doorify MLS
MLS Number: 10131153
APN: 226991
- 229 Marietta Way
- 9 Moss Side Terrace
- 320 Brier Crossings Loop
- 415 Brier Crossings Loop
- 2125 Curry Meadow Way
- 501 Brier Crossings Loop
- 2137 Curry Meadow Way
- 1204 E Rosedale Creek Dr
- 519 Brier Crossings Loop
- 1108 Areca Way
- 7125 Crested Iris Place
- 7117 Crested Iris Place
- 1013 Greatland Rd
- 825 Gaston Manor Dr
- 7752 Winners Edge St
- 7818 Spungold St
- 3208 Shady Grove Rd
- 7864 Silverthread Ln
- 7824 Silverthread Ln
- 7611 Satinwing Ln
- 1302 Farm Pond Trail
- 7521 Windmill Harbor Way
- 207 Acorn Hollow Place
- 326 Brier Crossings Loop
- 212 Lynchwick Ln
- 7900 Accent Brier Ln
- 7125 Crested Iris Place
- 609 Tova Falls Dr
- 1830 Farm Pond Trail
- 1100 Crossvine Trail
- 7642 Waypond Ct
- 7618 Waypond Ct
- 7610 Waypond Ct
- 7610 Aura Loop
- 7224 Terregles Dr
- 6450 Viewpointe Cir
- 10300 Pine Lakes Ct
- 8230 Stonebrook Terrace
- 9244 Palm Bay Cir
- 3930 Macaw St
