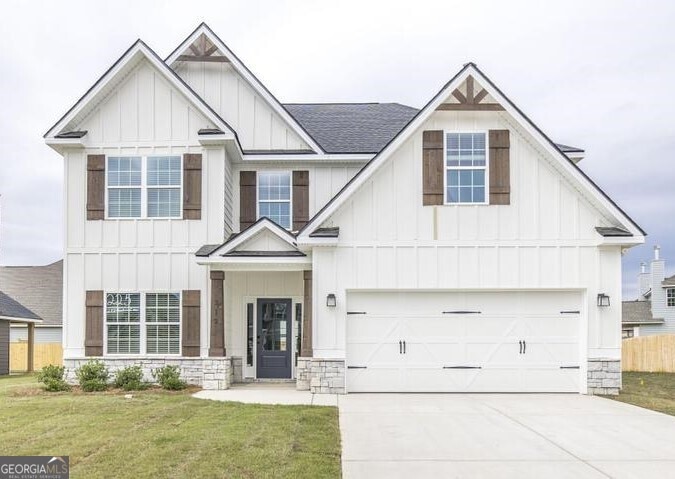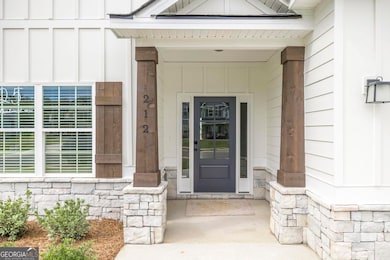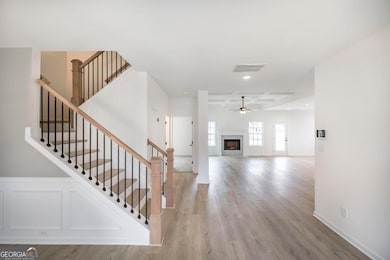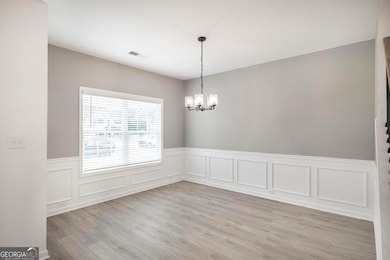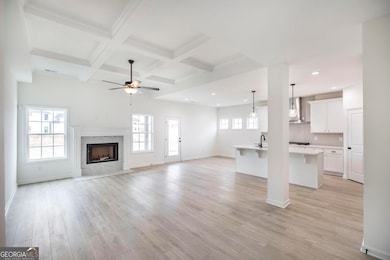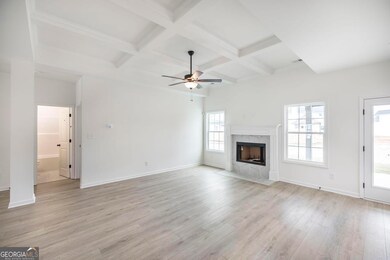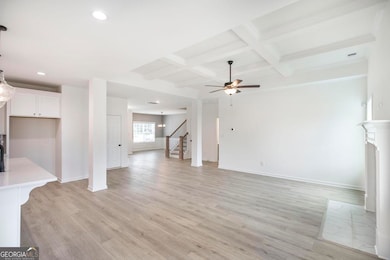212 Meadows Ln Unit 225 Bonaire, GA 31005
Estimated payment $2,633/month
Highlights
- New Construction
- Craftsman Architecture
- High Ceiling
- Hilltop Elementary School Rated A-
- Outdoor Fireplace
- Great Room
About This Home
A charming Hughston Homes community in the heart of Bonaire, Georgia, Magnolia Flats offers comfort, convenience, and that unmistakable feeling of home. Welcome to the Hawthorn A with 2,637 SF of thoughtfully designed living space. This versatile plan features a spacious Great Room, bright Kitchen with center island, Breakfast Area, 5 Bedrooms, 3 Baths, Media Room, and a 2-Car Garage, complemented by our Signature Gameday Patio. A welcoming foyer leads to the formal dining room, enriched with detailed trim. The Great Room boasts coffered ceilings and a wood-burning fireplace, ideal for relaxing or hosting. The Gourmet Kitchen showcases a single wall oven/microwave combo, stainless vent hood, gas cooktop, quartz countertops, tile herringbone backsplash, walk-in pantry, and a large center island with sink and upgraded dishwasher. The main level includes a convenient guest bedroom and full bath. Upstairs opens to a spacious Media Room, your tucked-away second living space. The Owner's Suite includes a tray ceiling, abundant natural light, a Garden Tub, tiled shower, a vanity with quartz, and a generous walk-in closet with a window for natural illumination. Additional bedrooms are bright and well-proportioned, with the laundry thoughtfully positioned for convenience. Luxury Vinyl Plank flooring carries through most of the main level. Outdoors, enjoy the Gameday Patio with a wood-burning fireplace and outdoor speakers for easy entertaining. Premium included features: Gas Tankless Water Heater, 2" blinds on the front of the home, Home Automation with keyless entry, video doorbell, and automated porch lighting. Our Quality Craftsman Style and modern comfort will set us apart.
Home Details
Home Type
- Single Family
Year Built
- Built in 2025 | New Construction
Lot Details
- 0.25 Acre Lot
HOA Fees
- $42 Monthly HOA Fees
Home Design
- Craftsman Architecture
- Slab Foundation
- Composition Roof
- Concrete Siding
- Stone Siding
- Stone
Interior Spaces
- 2,637 Sq Ft Home
- 2-Story Property
- High Ceiling
- Ceiling Fan
- 2 Fireplaces
- Factory Built Fireplace
- Double Pane Windows
- Entrance Foyer
- Great Room
- Formal Dining Room
- Pull Down Stairs to Attic
Kitchen
- Breakfast Area or Nook
- Breakfast Bar
- Walk-In Pantry
- Built-In Oven
- Cooktop
- Microwave
- Dishwasher
- Stainless Steel Appliances
- Kitchen Island
- Solid Surface Countertops
Flooring
- Carpet
- Tile
Bedrooms and Bathrooms
- Walk-In Closet
- Double Vanity
- Soaking Tub
- Bathtub Includes Tile Surround
- Separate Shower
Laundry
- Laundry Room
- Laundry on upper level
Home Security
- Home Security System
- Carbon Monoxide Detectors
- Fire and Smoke Detector
Parking
- 2 Car Garage
- Garage Door Opener
Eco-Friendly Details
- Energy-Efficient Windows
- Energy-Efficient Insulation
- Energy-Efficient Thermostat
Outdoor Features
- Patio
- Outdoor Fireplace
- Porch
Schools
- Bonaire Elementary And Middle School
- Veterans High School
Utilities
- Central Heating and Cooling System
- Heat Pump System
- Underground Utilities
- Tankless Water Heater
- Gas Water Heater
Community Details
- $300 Initiation Fee
- Magnolia Flats Subdivision
Listing and Financial Details
- Tax Lot 225
Map
Home Values in the Area
Average Home Value in this Area
Property History
| Date | Event | Price | List to Sale | Price per Sq Ft |
|---|---|---|---|---|
| 10/07/2025 10/07/25 | Price Changed | $414,900 | +1.2% | $157 / Sq Ft |
| 07/30/2025 07/30/25 | Price Changed | $409,900 | +1.2% | $155 / Sq Ft |
| 05/23/2025 05/23/25 | For Sale | $404,900 | -- | $154 / Sq Ft |
Source: Georgia MLS
MLS Number: 10528943
- 202 Grand Ave
- 211 Gray Fox Crossing
- 308 Strawbridge Ln
- 725 Highway 96
- 210 Chadwyck Cir
- 110 Peach Blossom Rd
- 610 Maplewood Dr
- 100 Lochlyn Place
- 40 Cohen Walker Dr
- 105 Vinewood Ct
- 41 Cohen Walker Dr
- 467 State Route 96
- 1219 S Houston Lake Rd
- 51 Cohen Walker Dr
- 309 Raleigh Dr
- 114 Van Dr
- 111 Meyers Lake Dr
- 101 Springfield Ln
- 208 Huxley Terrace
- 208 Golden Eagle Dr
