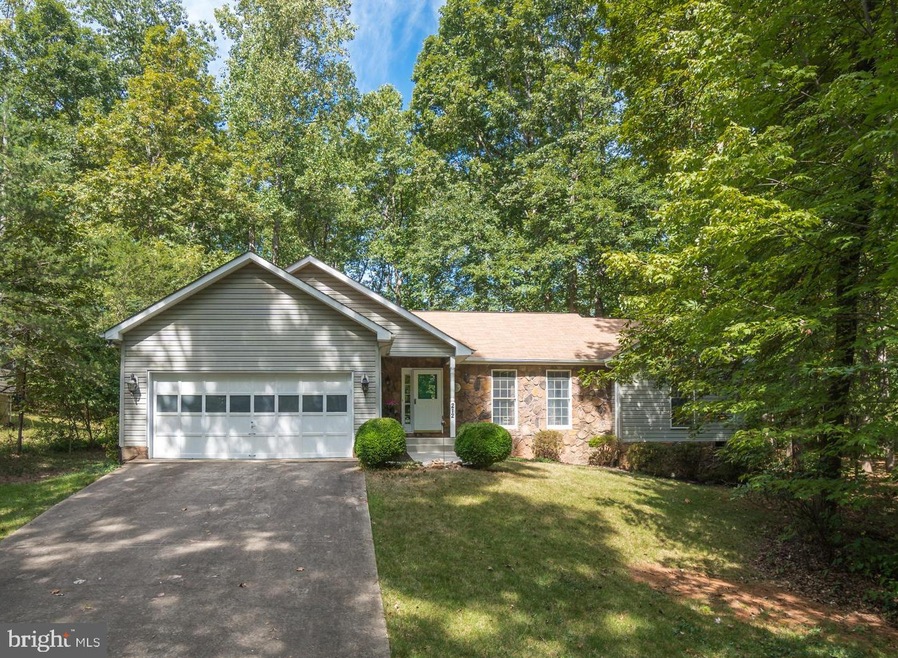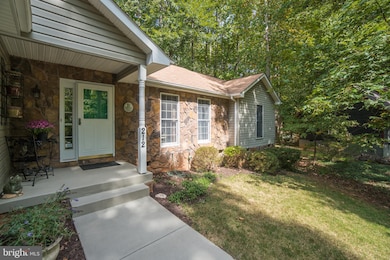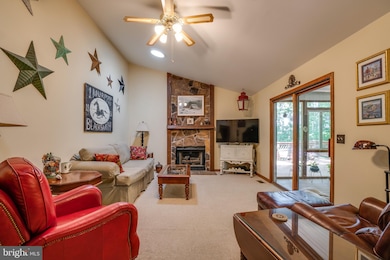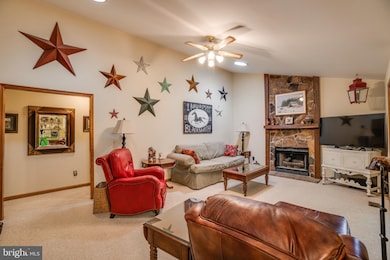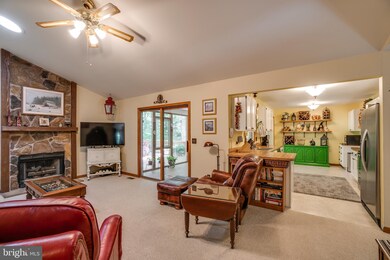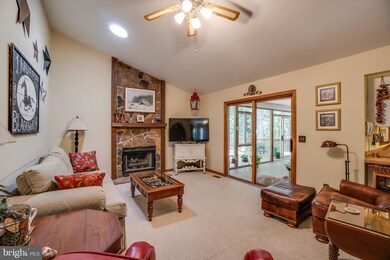
212 Meadowview Ln Locust Grove, VA 22508
Highlights
- Boat Ramp
- Golf Course Community
- Bar or Lounge
- Beach
- Community Stables
- Fitness Center
About This Home
As of November 2019This Three Bedroom/ Two Bath Rambler offers a unique floorplan and a great location. Situated on a quiet street, walking distance to the Golf Course and minutes from the Clubhouse, Fitness Center and front gate, this home provides privacy and convenience. Spacious Kitchen and Dining Room, Living Room with gas fireplace and large Three-Season Room with adjacent Deck allows many options for both indoor and outdoor living. The large Master Bedroom en-suite features double vanities and with the split-floor plan the two additional bedrooms are located on the opposite side of the home. The house has a great flow with the separation of living areas and the vaulted ceilings adds to the sense of spaciousness. The two-car garage and large crawlspace offer additional options for storage. Often called, Virginia s Best-Kept Secret - Live like you re on vacation EVERYDAY in amenity rich Lake of the Woods! Great commuter options to the Washington DC Job market (just over 60 miles to the new Amazon Headquarters) What better way to live the relaxing lifestyle after your workday than to discover that Lake Life is the Best Life! Enjoy the two Lakes and the many water sports possible such as fishing, boating, jet-skiing, tubing, water Skiing or wakeboarding, paddleboards or kayaks. Enjoy fine dining at the clubhouse or enjoying a beverage watching your favorite sporting event at the Clubhouse Sports Bar or the Woods Center. Jump in the Brand-New Swimming pool or work out in the state-of the- art Fitness Center. If you like rackets -join the Pickleball club or Tennis players. If Theater is your thing-enjoy the LOW Players performances at the Community Center, or better yet, discover your acting talents by auditioning. Hit the fairways at the 18 Hole PGA Golf Course and enjoy the 19th Hole at the Woods Center. So much to do, so little time- Get Started Now! Make this Place Your Home!
Home Details
Home Type
- Single Family
Est. Annual Taxes
- $1,591
Year Built
- Built in 1992
Lot Details
- 0.42 Acre Lot
- Landscaped
- Backs to Trees or Woods
- Front Yard
- Property is in very good condition
- Property is zoned R3
HOA Fees
- $136 Monthly HOA Fees
Parking
- 2 Car Direct Access Garage
- Front Facing Garage
- Garage Door Opener
Home Design
- Rambler Architecture
- Shingle Roof
- Stone Siding
- Vinyl Siding
Interior Spaces
- 1,536 Sq Ft Home
- Property has 1 Level
- Vaulted Ceiling
- Ceiling Fan
- Fireplace Mantel
- Sliding Doors
- Living Room
- Dining Room
Kitchen
- Breakfast Area or Nook
- Eat-In Kitchen
- Stove
- Ice Maker
- Dishwasher
- Disposal
Flooring
- Carpet
- Vinyl
Bedrooms and Bathrooms
- 3 Main Level Bedrooms
- En-Suite Primary Bedroom
- En-Suite Bathroom
- 2 Full Bathrooms
- Solar Tube
Laundry
- Dryer
- Washer
Home Security
- Security Gate
- Storm Doors
- Fire and Smoke Detector
Outdoor Features
- Lake Privileges
- Deck
- Enclosed patio or porch
Schools
- Locust Grove Elementary And Middle School
- Orange High School
Utilities
- Central Air
- Heat Pump System
- Vented Exhaust Fan
- Electric Water Heater
- Satellite Dish
Listing and Financial Details
- Tax Lot 143
- Assessor Parcel Number 012A0000101430
Community Details
Overview
- Association fees include common area maintenance, insurance, management, pool(s), reserve funds, road maintenance, security gate, snow removal
- Lowa HOA
- Lake Of The Woods Subdivision
- Community Lake
Amenities
- Picnic Area
- Common Area
- Clubhouse
- Community Center
- Meeting Room
- Community Dining Room
- Bar or Lounge
Recreation
- Boat Ramp
- Pier or Dock
- Beach
- Golf Course Community
- Baseball Field
- Soccer Field
- Community Basketball Court
- Community Playground
- Fitness Center
- Community Pool
- Putting Green
- Community Stables
- Horse Trails
- Jogging Path
Security
- 24-Hour Security
- Gated Community
Ownership History
Purchase Details
Home Financials for this Owner
Home Financials are based on the most recent Mortgage that was taken out on this home.Purchase Details
Home Financials for this Owner
Home Financials are based on the most recent Mortgage that was taken out on this home.Purchase Details
Home Financials for this Owner
Home Financials are based on the most recent Mortgage that was taken out on this home.Similar Homes in Locust Grove, VA
Home Values in the Area
Average Home Value in this Area
Purchase History
| Date | Type | Sale Price | Title Company |
|---|---|---|---|
| Deed | $239,900 | Lakeside T&E Llc | |
| Deed | $165,000 | Multiple | |
| Gift Deed | -- | Terrys Title |
Mortgage History
| Date | Status | Loan Amount | Loan Type |
|---|---|---|---|
| Open | $235,554 | FHA | |
| Previous Owner | $132,000 | New Conventional |
Property History
| Date | Event | Price | Change | Sq Ft Price |
|---|---|---|---|---|
| 11/20/2019 11/20/19 | Sold | $239,900 | 0.0% | $156 / Sq Ft |
| 10/03/2019 10/03/19 | Pending | -- | -- | -- |
| 09/27/2019 09/27/19 | For Sale | $239,900 | +45.4% | $156 / Sq Ft |
| 06/28/2013 06/28/13 | Sold | $165,000 | -2.4% | $99 / Sq Ft |
| 05/04/2013 05/04/13 | Pending | -- | -- | -- |
| 05/02/2013 05/02/13 | For Sale | $169,000 | -- | $101 / Sq Ft |
Tax History Compared to Growth
Tax History
| Year | Tax Paid | Tax Assessment Tax Assessment Total Assessment is a certain percentage of the fair market value that is determined by local assessors to be the total taxable value of land and additions on the property. | Land | Improvement |
|---|---|---|---|---|
| 2024 | $1,707 | $223,600 | $30,000 | $193,600 |
| 2023 | $1,707 | $223,600 | $30,000 | $193,600 |
| 2022 | $1,707 | $223,600 | $30,000 | $193,600 |
| 2021 | $1,639 | $227,600 | $30,000 | $197,600 |
| 2020 | $1,639 | $227,600 | $30,000 | $197,600 |
| 2019 | $1,591 | $197,900 | $30,000 | $167,900 |
| 2018 | $1,591 | $197,900 | $30,000 | $167,900 |
| 2017 | $1,591 | $197,900 | $30,000 | $167,900 |
| 2016 | $1,591 | $197,900 | $30,000 | $167,900 |
| 2015 | -- | $192,400 | $40,000 | $152,400 |
| 2014 | -- | $192,400 | $40,000 | $152,400 |
Agents Affiliated with this Home
-
Penny Ostlund

Seller's Agent in 2019
Penny Ostlund
Coldwell Banker Elite
(540) 903-9732
30 Total Sales
-
Charles Ostlund
C
Seller Co-Listing Agent in 2019
Charles Ostlund
Samson Properties
(540) 903-7796
32 Total Sales
-
Kathy Navarro

Buyer's Agent in 2019
Kathy Navarro
Samson Properties
(571) 277-0248
19 Total Sales
-
Jim Fox

Seller's Agent in 2013
Jim Fox
Century 21 New Millennium
(703) 898-6717
100 Total Sales
-
Terry Moore

Seller Co-Listing Agent in 2013
Terry Moore
Century 21 New Millennium
(703) 919-1508
52 Total Sales
Map
Source: Bright MLS
MLS Number: VAOR135122
APN: 012-A0-00-01-0143-0
- 220 Meadowview Ln
- 203 Birdie Rd
- 127 Fairway Dr
- 604 Mt Pleasant Dr
- 104 Tall Pines Ave
- 100 Musket Ln
- 800 Mt Pleasant Dr
- 4500 Lakeview Pkwy
- 219 Musket Ln
- 105 Chesterfield Ct
- 141 Eagle Ct
- 102 Spotswood Rd
- 137 Eagle Ct
- 406 Westover Pkwy
- 317 Edgehill Dr
- 208 Mt Pleasant Dr
- 107 Birchside Cir
- 209 Green St
- 207 Cumberland Cir
- 125 Cumberland Cir
