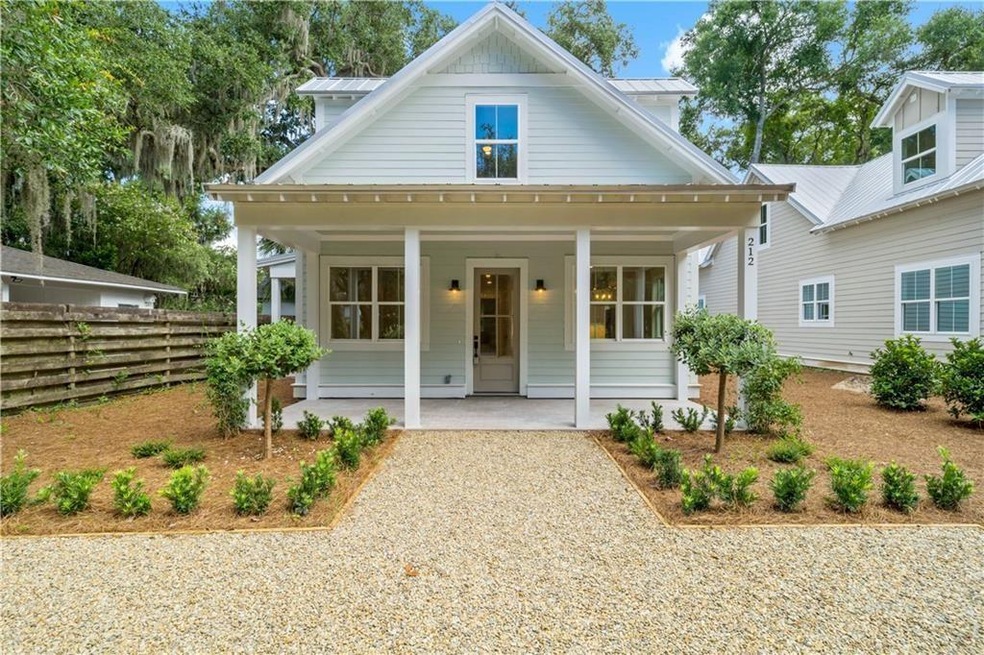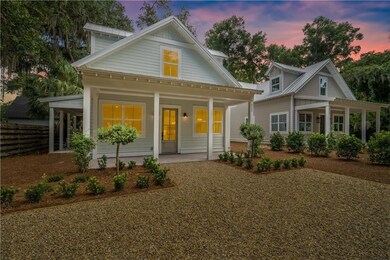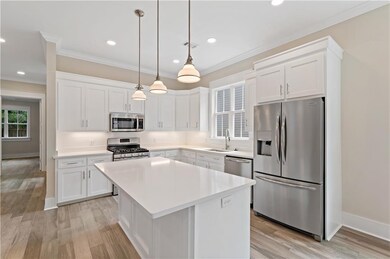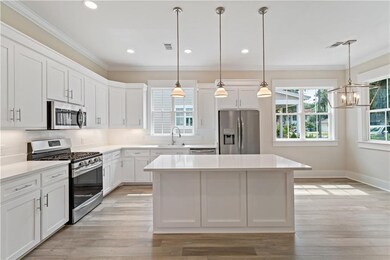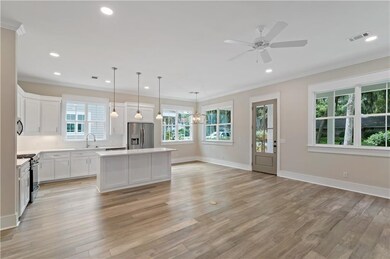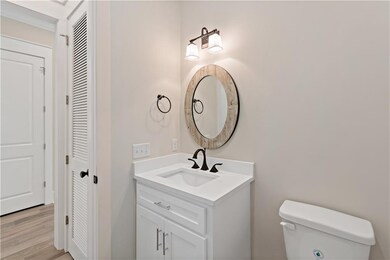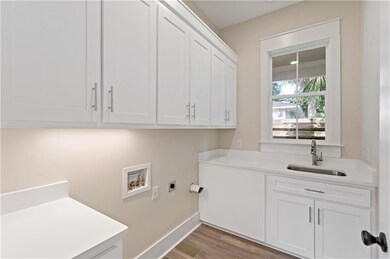
212 Menendez Ave St. Simons, GA 31522
Highlights
- Under Construction
- Traditional Architecture
- Screened Porch
- Oglethorpe Point Elementary School Rated A
- Wood Flooring
- Double Pane Windows
About This Home
As of January 2021CONSTRUCTION COMPLETE! This gorgeous beach cottage is MOVE IN READY! From the beautiful hardwood floors to the detailed light fixtures, this home has it all! Located in the El Dorado neighborhood, this home is close to shopping, restaurants, and THE BEACH! Step inside to find an open floor plan featuring a spacious living area that connects to the 2nd porch, a bright kitchen, and a cozy dining area. Down the main hallway there is a guest half bath and a walk in laundry room with a sink and plenty of storage! Also on the main level is the master suite featuring a large master bedroom, double vanities, a walk in shower, and a walk in closet. On the second level there is a bonus/living room separating 2 spacious bedroom, each bedroom features an en suite bathroom. Enjoy relaxing evenings on one of the TWO covered porches!
Last Agent to Sell the Property
Duckworth Properties BWK License #245963 Listed on: 10/29/2020
Home Details
Home Type
- Single Family
Est. Annual Taxes
- $7,281
Year Built
- Built in 2020 | Under Construction
Lot Details
- 5,227 Sq Ft Lot
- Property fronts a county road
Home Design
- Traditional Architecture
- Exterior Columns
- Slab Foundation
- Metal Roof
- HardiePlank Type
Interior Spaces
- 2,149 Sq Ft Home
- Ceiling Fan
- Double Pane Windows
- Screened Porch
Kitchen
- Oven
- Range with Range Hood
- Dishwasher
- Kitchen Island
Flooring
- Wood
- Tile
Bedrooms and Bathrooms
- 3 Bedrooms
Laundry
- Laundry Room
- Washer and Dryer Hookup
Parking
- Unpaved Driveway
- Unpaved Parking
Eco-Friendly Details
- Energy-Efficient Windows
- Energy-Efficient Insulation
Schools
- Oglethorpe Elementary School
- Glynn Middle School
- Glynn Academy High School
Community Details
- El Dorado Subdivision
Listing and Financial Details
- Home warranty included in the sale of the property
- Assessor Parcel Number 04-14391
Ownership History
Purchase Details
Home Financials for this Owner
Home Financials are based on the most recent Mortgage that was taken out on this home.Purchase Details
Home Financials for this Owner
Home Financials are based on the most recent Mortgage that was taken out on this home.Purchase Details
Home Financials for this Owner
Home Financials are based on the most recent Mortgage that was taken out on this home.Similar Homes in the area
Home Values in the Area
Average Home Value in this Area
Purchase History
| Date | Type | Sale Price | Title Company |
|---|---|---|---|
| Warranty Deed | $450,000 | -- | |
| Warranty Deed | $183,000 | -- | |
| Deed | $132,697 | -- |
Mortgage History
| Date | Status | Loan Amount | Loan Type |
|---|---|---|---|
| Open | $360,000 | New Conventional | |
| Closed | $360,000 | New Conventional | |
| Previous Owner | $312,317 | Commercial | |
| Previous Owner | $262,921 | Purchase Money Mortgage |
Property History
| Date | Event | Price | Change | Sq Ft Price |
|---|---|---|---|---|
| 01/15/2021 01/15/21 | Sold | $450,000 | -8.1% | $209 / Sq Ft |
| 12/16/2020 12/16/20 | Pending | -- | -- | -- |
| 10/29/2020 10/29/20 | For Sale | $489,900 | +435.4% | $228 / Sq Ft |
| 06/27/2019 06/27/19 | Sold | $91,500 | -16.8% | -- |
| 05/28/2019 05/28/19 | Pending | -- | -- | -- |
| 04/16/2019 04/16/19 | For Sale | $110,000 | -- | -- |
Tax History Compared to Growth
Tax History
| Year | Tax Paid | Tax Assessment Tax Assessment Total Assessment is a certain percentage of the fair market value that is determined by local assessors to be the total taxable value of land and additions on the property. | Land | Improvement |
|---|---|---|---|---|
| 2024 | $7,281 | $290,320 | $23,226 | $267,094 |
| 2023 | $9,827 | $394,800 | $32,800 | $362,000 |
| 2022 | $4,639 | $180,000 | $24,600 | $155,400 |
| 2021 | $4,292 | $161,120 | $24,600 | $136,520 |
| 2020 | $1,566 | $59,960 | $19,680 | $40,280 |
| 2019 | $514 | $19,680 | $19,680 | $0 |
| 2018 | $514 | $19,680 | $19,680 | $0 |
| 2017 | $514 | $19,680 | $19,680 | $0 |
| 2016 | $472 | $19,680 | $19,680 | $0 |
| 2015 | $474 | $19,680 | $19,680 | $0 |
| 2014 | $474 | $19,680 | $19,680 | $0 |
Agents Affiliated with this Home
-
LeAnn Duckworth

Seller's Agent in 2021
LeAnn Duckworth
Duckworth Properties BWK
(912) 266-7675
147 in this area
640 Total Sales
-
Seth Carroll
S
Buyer's Agent in 2021
Seth Carroll
Duckworth Properties BWK
(912) 269-1668
18 in this area
48 Total Sales
-
Carol Pollock

Seller's Agent in 2019
Carol Pollock
Golden Isles Realty
(912) 996-2384
59 in this area
96 Total Sales
Map
Source: Golden Isles Association of REALTORS®
MLS Number: 1622874
APN: 04-14391
- 215 Menendez Ave
- 107 Newfield St
- 112 Newfield St
- 264 Menendez Ave
- 205 Reynoso Ave
- 107 Reynoso Ave
- 116 Rosemont St
- 503 Marsh Cir
- 306 Wild Heron Rd
- 502 Rivera Dr
- 147 Harrison Pointe Dr
- 134 Newfield St
- 303 Wymberly Rd
- 31 Frederica Oaks Ln
- 50 Frederica Oaks Ln
- 304 Wormslow Ct
- 315 Pine St
- 409 Pine St
- 205 Palmetto St
- 203 3rd Ave
