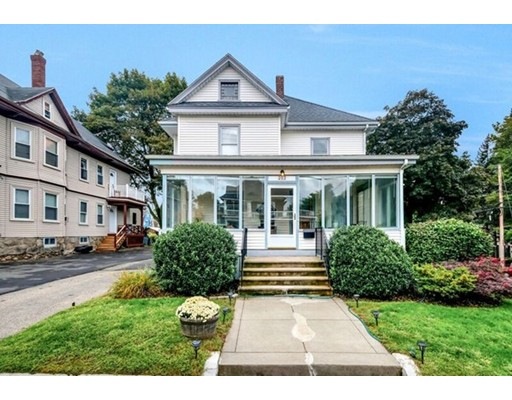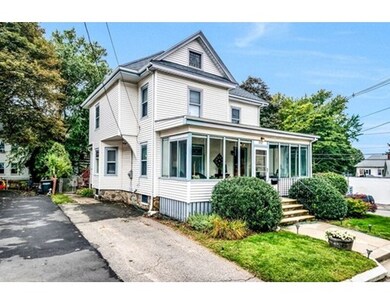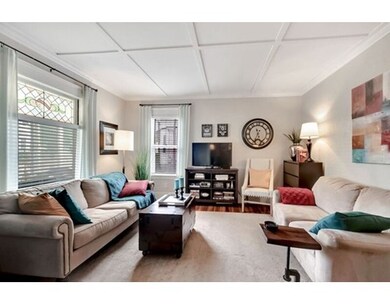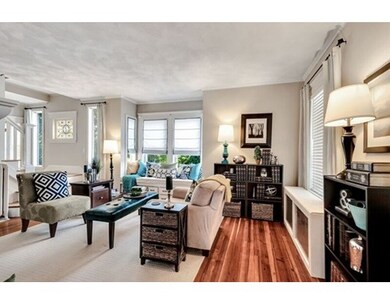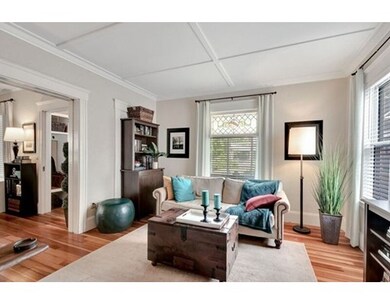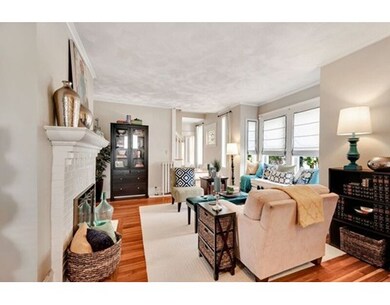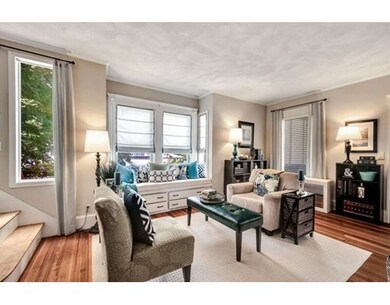
212 Middlesex St North Andover, MA 01845
About This Home
As of September 2021Seller offering $2500 closing credit towards buyers closing costs. Charming Colonial in pristine condition located in desirable library area of North Andover. Bright and Spacious rooms, hardwood floors, fireplaced living room, formal dining room and Master suite with full bath , 2 year old heating system., 2nd floor laundry room, blown in insulation. Nice fenced in yard with deck off the kitchen for your outdoor entertaining. Located a few blocks from Thomson Elementary School.
Last Buyer's Agent
The Del Greco / McCarthy Realty Group
Keller Williams Realty Evolution
Home Details
Home Type
Single Family
Est. Annual Taxes
$7,405
Year Built
1920
Lot Details
0
Listing Details
- Lot Description: Corner, Paved Drive
- Property Type: Single Family
- Single Family Type: Detached
- Style: Colonial
- Other Agent: 1.00
- Lead Paint: Unknown
- Year Built Description: Actual, Renovated Since
- Special Features: None
- Property Sub Type: Detached
- Year Built: 1920
Interior Features
- Has Basement: Yes
- Fireplaces: 1
- Primary Bathroom: Yes
- Number of Rooms: 7
- Amenities: Public Transportation, Highway Access, Public School
- Electric: 200 Amps
- Flooring: Tile, Hardwood
- Insulation: Full, Blown In
- Interior Amenities: Walk-up Attic
- Basement: Full, Sump Pump, Concrete Floor
- Bedroom 2: Second Floor, 12X13
- Bedroom 3: Second Floor, 11X13
- Bathroom #1: First Floor
- Bathroom #2: Second Floor
- Bathroom #3: Second Floor
- Kitchen: First Floor, 10X17
- Laundry Room: Second Floor
- Living Room: First Floor, 13X17
- Master Bedroom: Second Floor, 13X17
- Master Bedroom Description: Bathroom - Full, Flooring - Hardwood
- Dining Room: First Floor, 12X15
- Family Room: First Floor, 14X14
- No Bedrooms: 3
- Full Bathrooms: 2
- Half Bathrooms: 1
- Main Lo: AN1082
- Main So: C95098
- Estimated Sq Ft: 2138.00
Exterior Features
- Construction: Frame
- Exterior: Vinyl
- Exterior Features: Porch - Enclosed, Deck
- Foundation: Fieldstone
Garage/Parking
- Parking: Off-Street
- Parking Spaces: 2
Utilities
- Hot Water: Natural Gas
- Utility Connections: for Gas Range
- Sewer: City/Town Sewer
- Water: City/Town Water
Lot Info
- Assessor Parcel Number: M:00014 B:00062 L:00000
- Zoning: R4
- Acre: 0.14
- Lot Size: 6098.00
Ownership History
Purchase Details
Purchase Details
Home Financials for this Owner
Home Financials are based on the most recent Mortgage that was taken out on this home.Purchase Details
Home Financials for this Owner
Home Financials are based on the most recent Mortgage that was taken out on this home.Similar Homes in North Andover, MA
Home Values in the Area
Average Home Value in this Area
Purchase History
| Date | Type | Sale Price | Title Company |
|---|---|---|---|
| Deed | -- | -- | |
| Deed | $317,500 | -- | |
| Deed | $236,250 | -- |
Mortgage History
| Date | Status | Loan Amount | Loan Type |
|---|---|---|---|
| Open | $617,500 | Purchase Money Mortgage | |
| Closed | $463,636 | FHA | |
| Closed | $463,843 | FHA | |
| Closed | $334,000 | New Conventional | |
| Closed | $290,903 | New Conventional | |
| Previous Owner | $155,000 | No Value Available | |
| Previous Owner | $153,000 | Purchase Money Mortgage | |
| Previous Owner | $180,000 | No Value Available | |
| Previous Owner | $180,000 | Purchase Money Mortgage |
Property History
| Date | Event | Price | Change | Sq Ft Price |
|---|---|---|---|---|
| 09/02/2021 09/02/21 | Sold | $650,000 | +11.1% | $304 / Sq Ft |
| 07/17/2021 07/17/21 | Pending | -- | -- | -- |
| 07/14/2021 07/14/21 | For Sale | $585,000 | +23.8% | $274 / Sq Ft |
| 02/05/2020 02/05/20 | Sold | $472,400 | +1.1% | $221 / Sq Ft |
| 12/16/2019 12/16/19 | Pending | -- | -- | -- |
| 11/01/2019 11/01/19 | Price Changed | $467,400 | -1.6% | $219 / Sq Ft |
| 10/10/2019 10/10/19 | Price Changed | $474,900 | -3.1% | $222 / Sq Ft |
| 09/08/2019 09/08/19 | For Sale | $489,900 | +17.3% | $229 / Sq Ft |
| 12/07/2017 12/07/17 | Sold | $417,500 | -3.8% | $195 / Sq Ft |
| 10/26/2017 10/26/17 | Pending | -- | -- | -- |
| 10/17/2017 10/17/17 | Price Changed | $434,000 | -0.2% | $203 / Sq Ft |
| 10/01/2017 10/01/17 | Price Changed | $434,900 | -3.1% | $203 / Sq Ft |
| 09/08/2017 09/08/17 | For Sale | $449,000 | +49.7% | $210 / Sq Ft |
| 10/31/2012 10/31/12 | Sold | $299,900 | 0.0% | $140 / Sq Ft |
| 10/18/2012 10/18/12 | Pending | -- | -- | -- |
| 09/11/2012 09/11/12 | Price Changed | $299,900 | -6.3% | $140 / Sq Ft |
| 08/23/2012 08/23/12 | For Sale | $319,900 | -- | $150 / Sq Ft |
Tax History Compared to Growth
Tax History
| Year | Tax Paid | Tax Assessment Tax Assessment Total Assessment is a certain percentage of the fair market value that is determined by local assessors to be the total taxable value of land and additions on the property. | Land | Improvement |
|---|---|---|---|---|
| 2025 | $7,405 | $657,600 | $291,100 | $366,500 |
| 2024 | $6,996 | $630,800 | $274,000 | $356,800 |
| 2023 | $6,792 | $554,900 | $251,700 | $303,200 |
| 2022 | $6,547 | $483,900 | $226,000 | $257,900 |
| 2021 | $5,837 | $411,900 | $205,500 | $206,400 |
| 2020 | $5,660 | $411,900 | $205,500 | $206,400 |
| 2019 | $5,253 | $391,700 | $205,500 | $186,200 |
| 2018 | $5,816 | $400,300 | $205,500 | $194,800 |
| 2017 | $5,111 | $357,900 | $161,400 | $196,500 |
| 2016 | $5,100 | $357,400 | $158,300 | $199,100 |
| 2015 | $4,659 | $323,800 | $152,900 | $170,900 |
Agents Affiliated with this Home
-

Seller's Agent in 2021
Matthew Quinlan
Classified Realty Group
(978) 827-8268
11 in this area
147 Total Sales
-
W
Buyer's Agent in 2021
Will Sobo
Coldwell Banker Realty - Lexington
-

Seller's Agent in 2020
Robert Del Greco
Compass
(781) 820-5157
4 in this area
44 Total Sales
-
C
Seller's Agent in 2017
Carole DeNapoli
J. Mulkerin Realty
(781) 799-3236
6 Total Sales
-
T
Buyer's Agent in 2017
The Del Greco / McCarthy Realty Group
Keller Williams Realty Evolution
-
R
Seller's Agent in 2012
Ryan Snow
Cameron Prestige, LLC
Map
Source: MLS Property Information Network (MLS PIN)
MLS Number: 72225695
APN: NAND-000140-000062
- 89 Beverly St
- 11 Fernwood St
- 21 Pembrook Rd
- 20 Shawsheen Ct Unit 29
- 350 Greene St Unit 208
- 18 Elmcrest Rd
- 148 Main St Unit A510
- 148 Main St Unit 435B
- 45 Davis St
- 77 Pleasant St Unit 77
- 36 Perley Rd
- 15 Furber Ave
- 47 Prescott St
- 33 Upland St
- 290 Sutton St Unit B
- 209 High St
- 16a Exeter St
- 54 Phillips St
- 3 Walker Rd Unit 9
- 53-55 Phillips St
