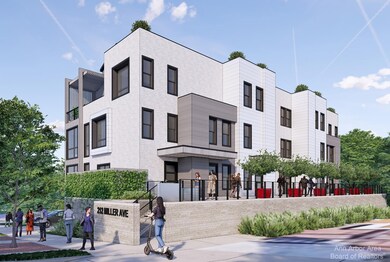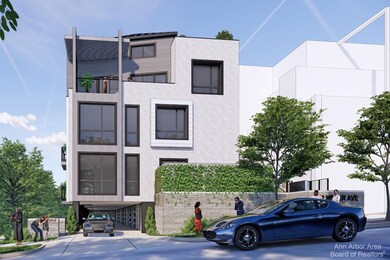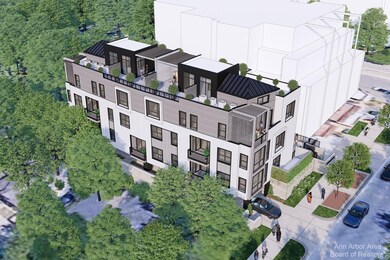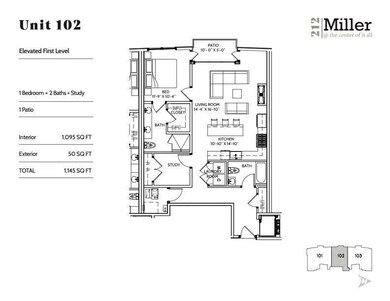212 Miller Ave Unit 102 Ann Arbor, MI 48104
Water Hill NeighborhoodEstimated payment $4,666/month
Highlights
- Under Construction
- Wood Flooring
- Elevator
- Bach Elementary School Rated A
- No HOA
- 3-minute walk to Sculpture Plaza
About This Home
Captivating boutique condo development in downtown Ann Arbor. This unique property boasts 8 expansive 2-3 bedroom units, designed by renowned architects Hobbs & Black. You will discover private garages with EV charging stations and private elevators. The modern architecture showcases 9-foot ceilings and generous outdoor terraces and patios. Located in the revitalized Kerrytown District, you're just a 5-minute walk from Main Street's restaurants, shops, and the YMCA. The Shops at Kerrytown, Zingerman's Deli, and the Farmer's Market are also nearby. Don't miss this opportunity to live moments away from the U of M Medical Campus. Only 3 units remain.
Property Details
Home Type
- Condominium
Year Built
- Built in 2025 | Under Construction
Parking
- 2 Car Attached Garage
- Garage Door Opener
Home Design
- Slab Foundation
Interior Spaces
- 1,095 Sq Ft Home
- Gas Log Fireplace
- Living Room
- Dining Room
Kitchen
- Oven
- Range
- Microwave
- Dishwasher
- Disposal
Flooring
- Wood
- Ceramic Tile
Bedrooms and Bathrooms
- 2 Main Level Bedrooms
- 2 Full Bathrooms
Laundry
- Laundry Room
- Laundry on main level
- Dryer
- Washer
Schools
- Bach Elementary School
- Slauson Middle School
- Skyline High School
Utilities
- Forced Air Heating and Cooling System
- Heating System Uses Natural Gas
- Cable TV Available
Additional Features
- Patio
- Private Entrance
Community Details
- No Home Owners Association
- Elevator
Map
Home Values in the Area
Average Home Value in this Area
Tax History
| Year | Tax Paid | Tax Assessment Tax Assessment Total Assessment is a certain percentage of the fair market value that is determined by local assessors to be the total taxable value of land and additions on the property. | Land | Improvement |
|---|---|---|---|---|
| 2025 | $8,758 | $235,700 | $0 | $0 |
| 2024 | $775 | $87,500 | $0 | $0 |
Property History
| Date | Event | Price | List to Sale | Price per Sq Ft |
|---|---|---|---|---|
| 04/16/2024 04/16/24 | Pending | -- | -- | -- |
| 01/16/2024 01/16/24 | Price Changed | $749,000 | -3.9% | $684 / Sq Ft |
| 04/20/2023 04/20/23 | For Sale | $779,000 | -- | $711 / Sq Ft |
Source: MichRIC
MLS Number: 23128147
APN: 09-29-150-081
- 212 Miller Ave Unit 203
- 212 Miller Ave Unit 302
- 212 Miller Ave Unit 101
- 212 Miller Ave Unit 201
- 212 Miller Ave Unit 301
- 212 Miller Ave Unit 103
- 410 N 1st St Unit 301
- 111 N Ashley St Unit 513
- 408 Felch St
- 610 N 5th Ave
- 404 W Liberty St
- 651 N 5th Ave
- 518 Hiscock St
- 118 W Summit St
- 530 N Division St Unit B
- 530 N Division St Unit A
- 530 N Division St Unit D
- 530 N Division St Unit C
- 508 W Summit St
- 414 S Main St Unit 10





