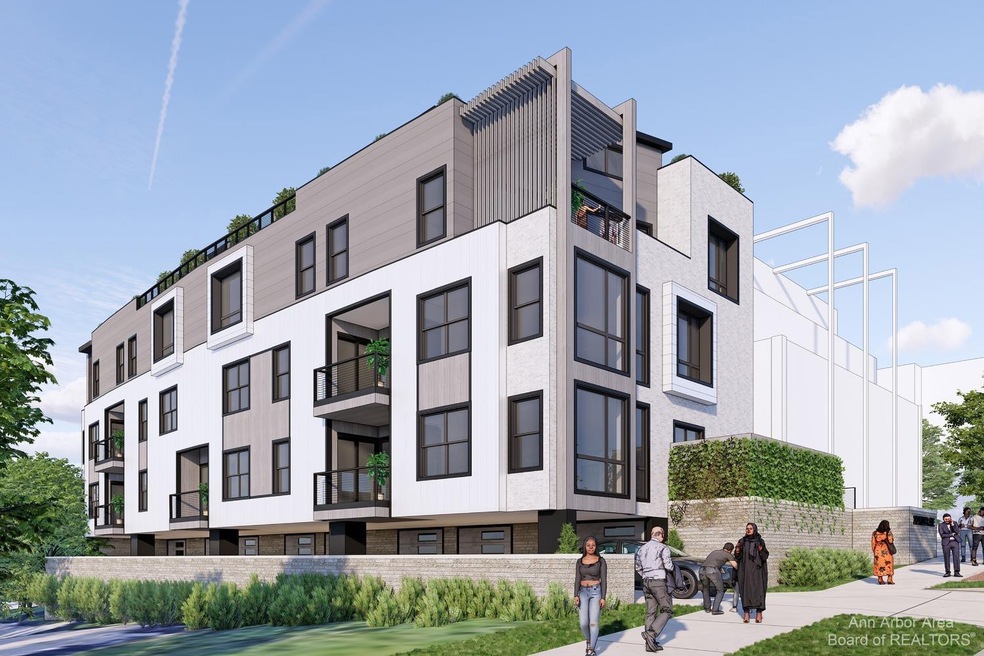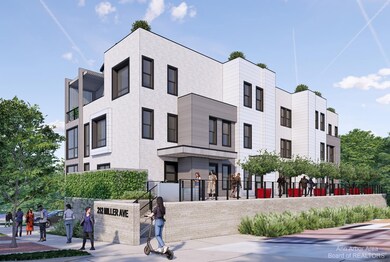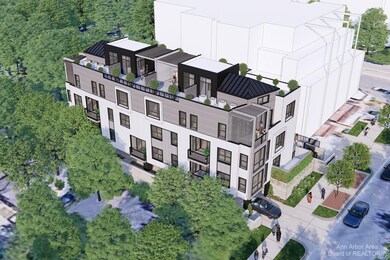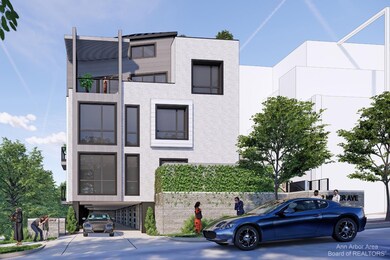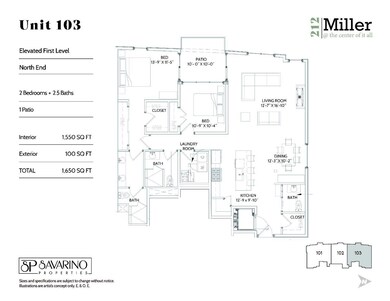212 Miller Ave Unit 103 Ann Arbor, MI 48104
Water Hill NeighborhoodEstimated payment $6,180/month
Highlights
- New Construction
- Wood Flooring
- No HOA
- Bach Elementary School Rated A
- End Unit
- 3-minute walk to Sculpture Plaza
About This Home
Exciting, new 8 unit boutique condo development in the heart of it all! These expansive 2-3 Bedroom, one story living units are one of a kind. Each unit is thoughtfully designed by renowned architect, Hobbs & Black. You will find private garages with EV charging stations, lobby and private elevator. The modern architecture boasts 9 foot ceilings and the interior spaces are light filled. Exterior spaces include generous terraces and patios. This locations is tops Ann Arbor's new revitalized Kerrytown/Downtown districts. In 5 minutes, walk to Main Street restaurants, shops and the YMCA. You are only minutes from the Shops at Kerrytown, Zingerman's Deli and the Farmer's Market. The U of M Medical Campus is only moments away., Primary Bath
Property Details
Home Type
- Condominium
Year Built
- Built in 2025 | New Construction
Lot Details
- End Unit
- Private Entrance
Parking
- 2 Car Attached Garage
- Garage Door Opener
Home Design
- Slab Foundation
Interior Spaces
- 1,543 Sq Ft Home
- Gas Log Fireplace
- Living Room
- Dining Room
Kitchen
- Oven
- Range
- Microwave
- Dishwasher
- Disposal
Flooring
- Wood
- Ceramic Tile
Bedrooms and Bathrooms
- 2 Main Level Bedrooms
Laundry
- Laundry Room
- Laundry on main level
- Dryer
- Washer
Outdoor Features
- Patio
Schools
- Bach Elementary School
- Slauson Middle School
- Skyline High School
Utilities
- Forced Air Heating and Cooling System
- Heating System Uses Natural Gas
- Cable TV Available
Community Details
- No Home Owners Association
- Elevator
Map
Home Values in the Area
Average Home Value in this Area
Tax History
| Year | Tax Paid | Tax Assessment Tax Assessment Total Assessment is a certain percentage of the fair market value that is determined by local assessors to be the total taxable value of land and additions on the property. | Land | Improvement |
|---|---|---|---|---|
| 2025 | $11,165 | $280,500 | $0 | $0 |
| 2024 | $775 | $87,500 | $0 | $0 |
Property History
| Date | Event | Price | List to Sale | Price per Sq Ft |
|---|---|---|---|---|
| 08/16/2023 08/16/23 | Pending | -- | -- | -- |
| 04/20/2023 04/20/23 | For Sale | $959,000 | -- | $622 / Sq Ft |
Source: MichRIC
MLS Number: 23128907
APN: 09-29-150-082
- 212 Miller Ave Unit 102
- 212 Miller Ave Unit 203
- 212 Miller Ave Unit 302
- 212 Miller Ave Unit 101
- 212 Miller Ave Unit 201
- 212 Miller Ave Unit 301
- 410 N 1st St Unit 301
- 111 N Ashley St Unit 513
- 408 Felch St
- 404 W Liberty St
- 518 Hiscock St
- 610 N 5th Ave
- 651 N 5th Ave
- 118 W Summit St
- 530 N Division St Unit B
- 530 N Division St Unit A
- 530 N Division St Unit D
- 530 N Division St Unit C
- 508 W Summit St
- 116 N 7th St
