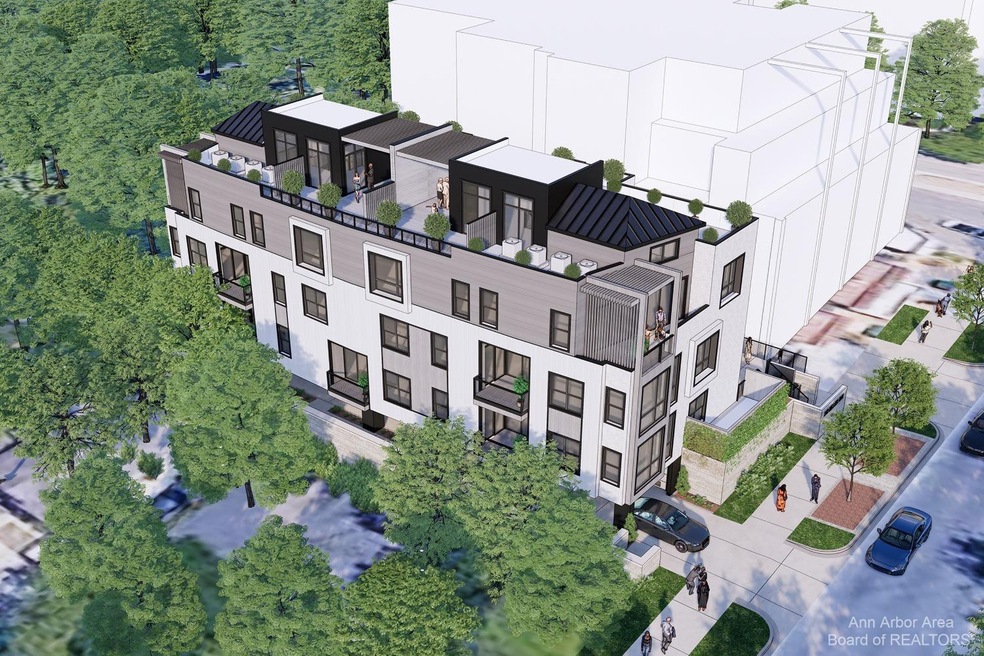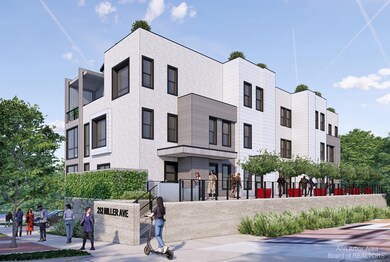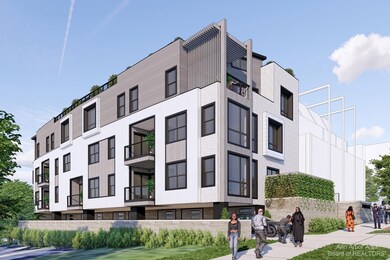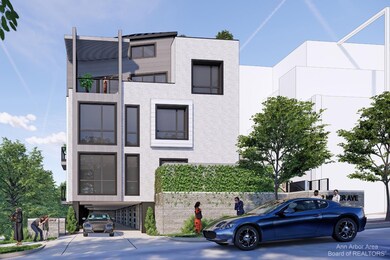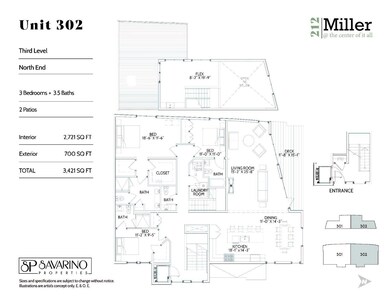PENDING
NEW CONSTRUCTION
212 Miller Ave Unit 302 Ann Arbor, MI 48104
Water Hill NeighborhoodEstimated payment $11,369/month
Total Views
565
3
Beds
3.5
Baths
2,754
Sq Ft
$780
Price per Sq Ft
Highlights
- New Construction
- Deck
- Vaulted Ceiling
- Bach Elementary School Rated A
- Contemporary Architecture
- 3-minute walk to Sculpture Plaza
About This Home
Outstanding 3 bedroom, 3.5 bath luxury penthouse in a new development in Downtown Ann Arbor. There are only 8 condominium units! This luxury space offers an expansive two story floorplan with 9ft+ ceilings. All living areas are spacious. You will be thrilled to find a divine mezzanine upstairs, available only to the penthouses from a loft that overlooks the downstairs living space. You will find private garages with EV charging stations, lobby and private elevator. This unit is fully customizable with the architects., Primary Bath
Property Details
Home Type
- Condominium
Year Built
- Built in 2025 | New Construction
Lot Details
- End Unit
- Private Entrance
Parking
- 2 Car Attached Garage
- Garage Door Opener
Home Design
- Contemporary Architecture
- Slab Foundation
Interior Spaces
- 2,754 Sq Ft Home
- Vaulted Ceiling
- Gas Log Fireplace
- Living Room
- Dining Room
Kitchen
- Oven
- Range
- Microwave
- Dishwasher
- Disposal
Flooring
- Wood
- Carpet
- Ceramic Tile
Bedrooms and Bathrooms
- 3 Bedrooms | 2 Main Level Bedrooms
Laundry
- Laundry Room
- Laundry on main level
- Dryer
- Washer
Outdoor Features
- Balcony
- Deck
Schools
- Bach Elementary School
- Slauson Middle School
- Skyline High School
Utilities
- Forced Air Heating and Cooling System
- Heating System Uses Natural Gas
- Cable TV Available
Community Details
- No Home Owners Association
- Elevator
Map
Create a Home Valuation Report for This Property
The Home Valuation Report is an in-depth analysis detailing your home's value as well as a comparison with similar homes in the area
Home Values in the Area
Average Home Value in this Area
Tax History
| Year | Tax Paid | Tax Assessment Tax Assessment Total Assessment is a certain percentage of the fair market value that is determined by local assessors to be the total taxable value of land and additions on the property. | Land | Improvement |
|---|---|---|---|---|
| 2025 | -- | $512,000 | $0 | $0 |
| 2024 | $775 | $87,500 | $0 | $0 |
Source: Public Records
Property History
| Date | Event | Price | List to Sale | Price per Sq Ft |
|---|---|---|---|---|
| 07/27/2023 07/27/23 | Pending | -- | -- | -- |
| 04/20/2023 04/20/23 | For Sale | $2,149,000 | -- | $780 / Sq Ft |
Source: MichRIC
Source: MichRIC
MLS Number: 23128906
APN: 09-29-150-087
Nearby Homes
- 212 Miller Ave Unit 102
- 212 Miller Ave Unit 203
- 212 Miller Ave Unit 101
- 212 Miller Ave Unit 201
- 212 Miller Ave Unit 301
- 212 Miller Ave Unit 103
- 410 N 1st St Unit 301
- 509 N Ashley St
- 121 W Kingsley St Unit 502
- 111 N Ashley St Unit 513
- 111 N Ashley St Unit 513
- 611 N 4th Ave
- 408 Felch St
- 223 E Ann St Unit 6
- 404 W Liberty St
- 610 N 5th Ave
- 300 3rd St
- 651 N 5th Ave
- 118 W Summit St
- 721 W Washington St
