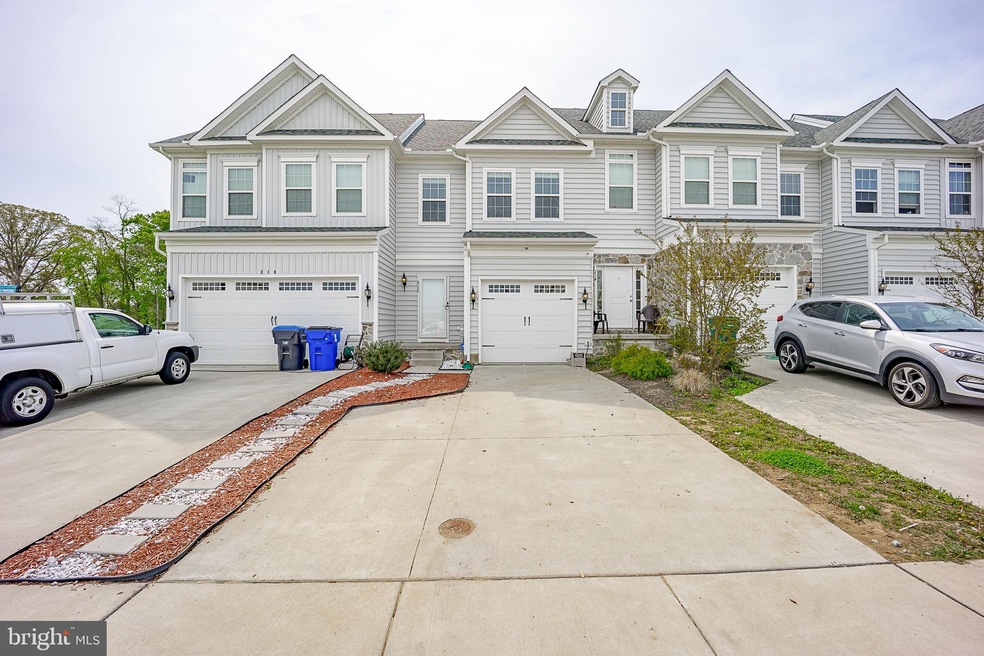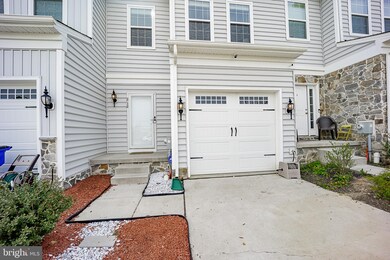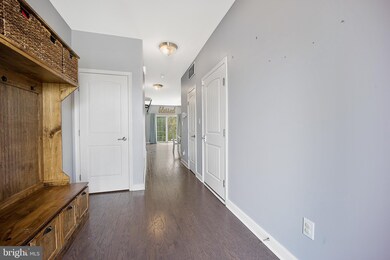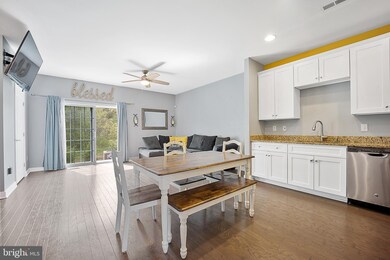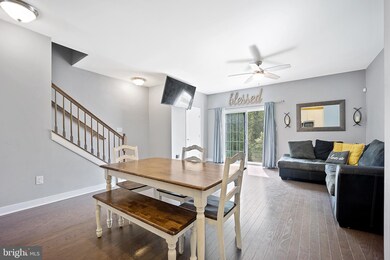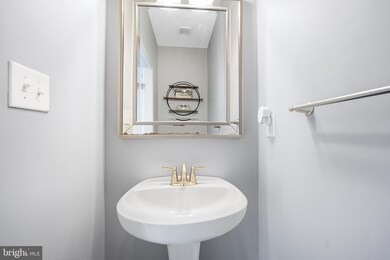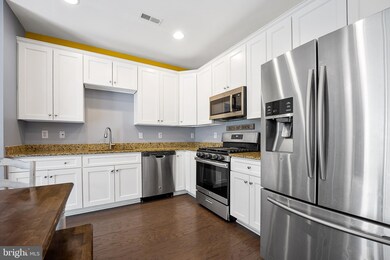
212 Mingo Way Townsend, DE 19734
Odessa NeighborhoodHighlights
- Gourmet Kitchen
- Craftsman Architecture
- Upgraded Countertops
- Cantwell's Bridge Middle School Rated A
- Combination Kitchen and Living
- Stainless Steel Appliances
About This Home
As of July 2021*Back on the Market due to buyers financing fell through* The search stops here! 212 Mingo Way has all that you have been waiting for! When you arrive you will immediately appreciate the attention to detail while this home was being built. The first floor offers hardwood floors through out, granite counter tops and stainless steel appliances along with a half bath. Up the first flight of stairs you will enter the owners suite with a spacious walk in closet and full bath including double sink, granite counter tops and ceramic shower. The second floor also hosts two additional bedrooms and one fully upgraded bathroom. Don't stop there! The third floor has a HUGE loft that can be used as an additional bedroom, man cave, craft room, entertainment center, play room, the options are endless. This home has all you have been searching for and more. When I say more we aren't done touring the home, the finished basement offers additional 400 square feet of finished space for what ever your heart desires. The recent addition has hardwood floors, neutral paint and additional square footage to meet all your needs. The only question you need to ask your self is what do I do with all the extra space? Oh and where do I sign!
Last Agent to Sell the Property
Crown Homes Real Estate License #RS-0024127 Listed on: 04/30/2021
Townhouse Details
Home Type
- Townhome
Est. Annual Taxes
- $2,700
Year Built
- Built in 2017
Lot Details
- 2,178 Sq Ft Lot
HOA Fees
- $29 Monthly HOA Fees
Parking
- 1 Car Attached Garage
- Front Facing Garage
- Driveway
- Off-Site Parking
Home Design
- Craftsman Architecture
- Aluminum Siding
- Vinyl Siding
Interior Spaces
- 1,875 Sq Ft Home
- Property has 3 Levels
- Recessed Lighting
- Combination Kitchen and Living
- Basement Fills Entire Space Under The House
Kitchen
- Gourmet Kitchen
- Stove
- Microwave
- Dishwasher
- Stainless Steel Appliances
- Upgraded Countertops
Bedrooms and Bathrooms
- 3 Bedrooms
Utilities
- Forced Air Heating and Cooling System
- Heating System Powered By Owned Propane
- Propane Water Heater
Community Details
- Spring Oak Subdivision
Listing and Financial Details
- Tax Lot 003
- Assessor Parcel Number 13-023.34-003
Ownership History
Purchase Details
Home Financials for this Owner
Home Financials are based on the most recent Mortgage that was taken out on this home.Purchase Details
Home Financials for this Owner
Home Financials are based on the most recent Mortgage that was taken out on this home.Purchase Details
Purchase Details
Similar Homes in Townsend, DE
Home Values in the Area
Average Home Value in this Area
Purchase History
| Date | Type | Sale Price | Title Company |
|---|---|---|---|
| Deed | -- | None Available | |
| Deed | -- | None Available | |
| Deed | $700,000 | None Available | |
| Deed | -- | -- |
Mortgage History
| Date | Status | Loan Amount | Loan Type |
|---|---|---|---|
| Open | $21,927 | FHA | |
| Open | $314,204 | FHA | |
| Previous Owner | $216,867 | New Conventional | |
| Previous Owner | $5,000,000 | Commercial | |
| Previous Owner | $100,000 | Unknown | |
| Closed | $0 | Commercial |
Property History
| Date | Event | Price | Change | Sq Ft Price |
|---|---|---|---|---|
| 07/22/2021 07/22/21 | Sold | $330,000 | -1.5% | $176 / Sq Ft |
| 06/07/2021 06/07/21 | Pending | -- | -- | -- |
| 06/07/2021 06/07/21 | Price Changed | $335,000 | +5.7% | $179 / Sq Ft |
| 06/01/2021 06/01/21 | Price Changed | $317,000 | 0.0% | $169 / Sq Ft |
| 06/01/2021 06/01/21 | For Sale | $317,000 | -5.4% | $169 / Sq Ft |
| 05/03/2021 05/03/21 | Pending | -- | -- | -- |
| 05/03/2021 05/03/21 | Price Changed | $335,000 | +6.3% | $179 / Sq Ft |
| 04/30/2021 04/30/21 | For Sale | $315,000 | +46.7% | $168 / Sq Ft |
| 12/12/2017 12/12/17 | Sold | $214,699 | +7.4% | $106 / Sq Ft |
| 02/26/2017 02/26/17 | Pending | -- | -- | -- |
| 02/26/2017 02/26/17 | For Sale | $199,999 | -- | $99 / Sq Ft |
Tax History Compared to Growth
Tax History
| Year | Tax Paid | Tax Assessment Tax Assessment Total Assessment is a certain percentage of the fair market value that is determined by local assessors to be the total taxable value of land and additions on the property. | Land | Improvement |
|---|---|---|---|---|
| 2024 | $3,449 | $79,700 | $11,000 | $68,700 |
| 2023 | $2,958 | $79,700 | $11,000 | $68,700 |
| 2022 | $2,966 | $79,700 | $11,000 | $68,700 |
| 2021 | $2,700 | $79,700 | $11,000 | $68,700 |
| 2020 | $2,700 | $77,200 | $11,000 | $66,200 |
| 2019 | $2,955 | $77,200 | $11,000 | $66,200 |
| 2018 | $252 | $77,200 | $11,000 | $66,200 |
| 2017 | $155 | $5,700 | $5,700 | $0 |
| 2016 | $155 | $5,700 | $5,700 | $0 |
| 2015 | -- | $5,700 | $5,700 | $0 |
| 2014 | -- | $5,700 | $5,700 | $0 |
Agents Affiliated with this Home
-
Mariah Little

Seller's Agent in 2021
Mariah Little
Crown Homes Real Estate
(302) 607-1065
18 in this area
151 Total Sales
-
Gary Stewart

Buyer's Agent in 2021
Gary Stewart
Century 21 Emerald
(302) 382-6140
6 in this area
102 Total Sales
-
Jay Heilman
J
Seller's Agent in 2017
Jay Heilman
D.R. Horton Realty of Delaware, LLC
(484) 643-3708
37 in this area
1,170 Total Sales
-
Herbert Cunningham
H
Buyer's Agent in 2017
Herbert Cunningham
EXP Realty, LLC
(302) 293-8645
52 Total Sales
Map
Source: Bright MLS
MLS Number: DENC525480
APN: 13-023.34-003
- 411 Sitka Spruce Ln
- 138 Wye Oak Dr
- 142 Wye Oak Dr
- 139 Wye Oak Dr
- 373 Northhampton Way
- 522 Middlesex Dr
- 34 Springfield Cir
- 1047 Sherbourne Rd
- 460 Brockton Dr
- 519 High St
- 119 Gillespie Ave
- 505 Tatman
- 503 Tatman
- 124 Willow Grove Mill Dr
- 729 Pinewood Dr
- 56 Willow Grove Mill Dr
- 522 Lilac Dr
- 734 Wood Duck Ct
- 321 Drake Dr
- 269 Bucktail Dr
