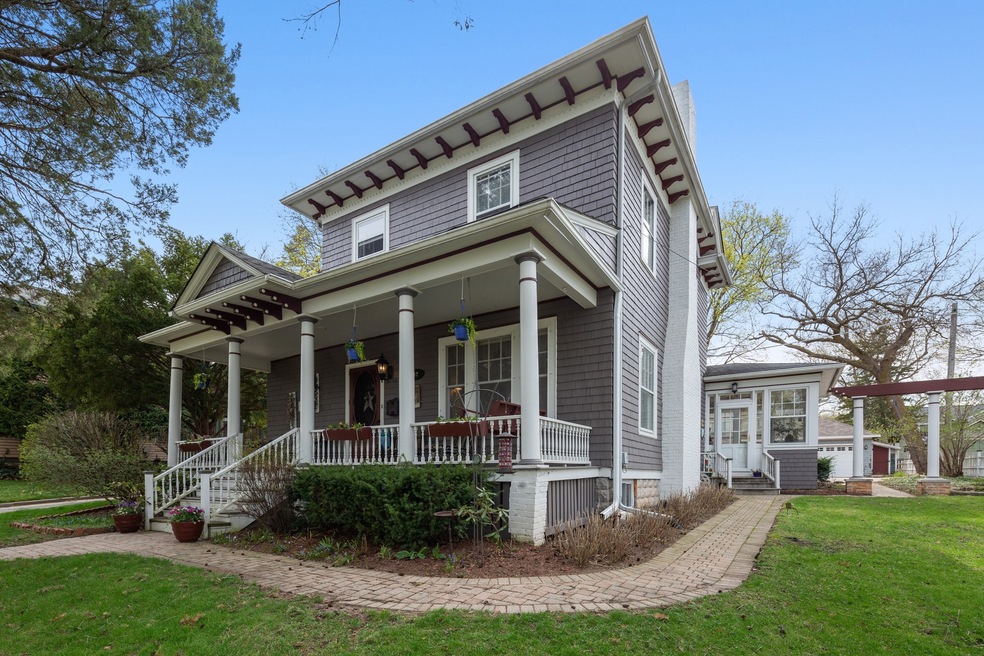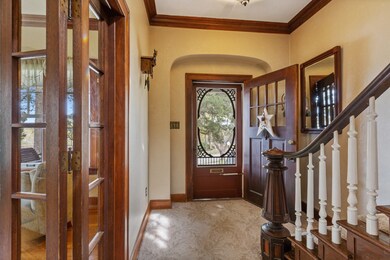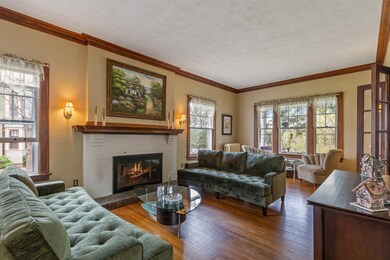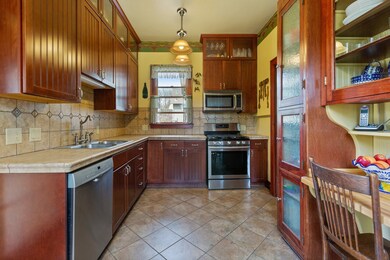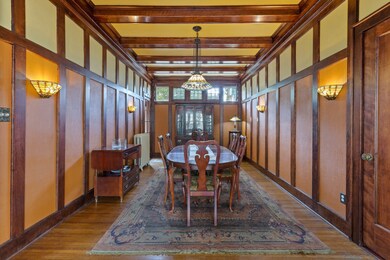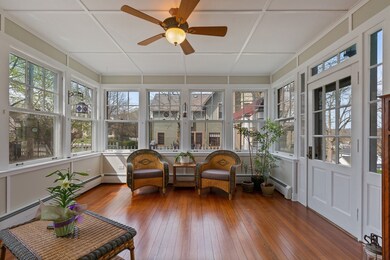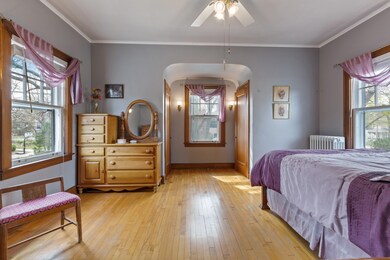
212 N 4th St West Dundee, IL 60118
Highlights
- Water Views
- Mature Trees
- Recreation Room
- Dundee Highlands Elementary School Rated A-
- Deck
- 2-minute walk to Grafelman Park
About This Home
As of September 2021Beautiful plaque home built in 1885.. Original hardwood floors which have been wonderfully maintained.. Entrance features Original curved staircase. 10" ceilings, crown moldings, french doors.. The living room has a brick fireplace with decorative mantel 10 " built in china cabinet and a wonderful view of the fox river. The dining room is unique with original beamed ceilings and wall trim.. and also 10" ceilings..A sun drenched sun room is featured off the dining room.Kitchen has a breakfast bar with glass cabinets and a ceramic tiled floor..Upstairs you have 3 bedrooms.. Master has a private bath with walk in shower and ceramic tile floors and walls.. Third bedroom features an attached bonus room and 4 closets.. Basement has brick stone and tile walls.. Dry bar. great for entertaining..and new water heater Also featured in the basement is a Safe frame and door which is said to have been featured in a room in Chicago where Al Capone stayed... This home is truly beautiful...
Last Agent to Sell the Property
Berkshire Hathaway HomeServices Starck Real Estate License #475146447 Listed on: 04/23/2019

Co-Listed By
Sandra Arms
Berkshire Hathaway HomeServices Starck Real Estate
Home Details
Home Type
- Single Family
Est. Annual Taxes
- $8,266
Year Built
- Built in 1881
Lot Details
- 4,439 Sq Ft Lot
- Lot Dimensions are 75x180
- Paved or Partially Paved Lot
- Mature Trees
Parking
- 2 Car Detached Garage
- Garage Door Opener
- Shared Driveway
- Parking Space is Owned
Home Design
- Victorian Architecture
- Cedar
Interior Spaces
- 2,430 Sq Ft Home
- Dry Bar
- Wood Burning Fireplace
- Family Room
- Living Room with Fireplace
- Formal Dining Room
- Recreation Room
- Sun or Florida Room
- Wood Flooring
- Water Views
- Finished Basement
- Basement Fills Entire Space Under The House
Kitchen
- Range<<rangeHoodToken>>
- <<microwave>>
- Dishwasher
Bedrooms and Bathrooms
- 4 Bedrooms
- 4 Potential Bedrooms
- 3 Full Bathrooms
Laundry
- Laundry on main level
- Dryer
- Washer
Outdoor Features
- Deck
- Patio
Utilities
- 3+ Cooling Systems Mounted To A Wall/Window
- Heating System Uses Steam
- Heating System Uses Natural Gas
- Radiant Heating System
- Community Well
Listing and Financial Details
- Homeowner Tax Exemptions
Ownership History
Purchase Details
Home Financials for this Owner
Home Financials are based on the most recent Mortgage that was taken out on this home.Purchase Details
Home Financials for this Owner
Home Financials are based on the most recent Mortgage that was taken out on this home.Purchase Details
Home Financials for this Owner
Home Financials are based on the most recent Mortgage that was taken out on this home.Purchase Details
Home Financials for this Owner
Home Financials are based on the most recent Mortgage that was taken out on this home.Purchase Details
Similar Homes in the area
Home Values in the Area
Average Home Value in this Area
Purchase History
| Date | Type | Sale Price | Title Company |
|---|---|---|---|
| Warranty Deed | $410,000 | Ct | |
| Warranty Deed | $155,000 | Fidelity National Title | |
| Warranty Deed | $315,000 | Metropolitan Title | |
| Deed | $292,500 | Chicago Title Insurance Co | |
| Interfamily Deed Transfer | -- | -- |
Mortgage History
| Date | Status | Loan Amount | Loan Type |
|---|---|---|---|
| Open | $300,000 | New Conventional | |
| Previous Owner | $297,500 | New Conventional | |
| Previous Owner | $294,500 | New Conventional | |
| Previous Owner | $150,000 | Purchase Money Mortgage | |
| Previous Owner | $234,000 | No Value Available |
Property History
| Date | Event | Price | Change | Sq Ft Price |
|---|---|---|---|---|
| 09/28/2021 09/28/21 | Sold | $410,000 | +5.4% | $169 / Sq Ft |
| 07/15/2021 07/15/21 | Pending | -- | -- | -- |
| 07/15/2021 07/15/21 | For Sale | $389,000 | +25.5% | $160 / Sq Ft |
| 08/01/2019 08/01/19 | Sold | $310,000 | -11.4% | $128 / Sq Ft |
| 06/15/2019 06/15/19 | Pending | -- | -- | -- |
| 05/31/2019 05/31/19 | For Sale | $350,000 | 0.0% | $144 / Sq Ft |
| 05/29/2019 05/29/19 | Pending | -- | -- | -- |
| 05/23/2019 05/23/19 | Price Changed | $350,000 | -2.8% | $144 / Sq Ft |
| 05/16/2019 05/16/19 | Price Changed | $359,900 | -2.7% | $148 / Sq Ft |
| 04/23/2019 04/23/19 | For Sale | $369,900 | -- | $152 / Sq Ft |
Tax History Compared to Growth
Tax History
| Year | Tax Paid | Tax Assessment Tax Assessment Total Assessment is a certain percentage of the fair market value that is determined by local assessors to be the total taxable value of land and additions on the property. | Land | Improvement |
|---|---|---|---|---|
| 2023 | $10,311 | $128,493 | $18,350 | $110,143 |
| 2022 | $9,480 | $113,608 | $18,350 | $95,258 |
| 2021 | $9,151 | $107,268 | $17,326 | $89,942 |
| 2020 | $8,982 | $104,856 | $16,936 | $87,920 |
| 2019 | $8,695 | $99,540 | $16,077 | $83,463 |
| 2018 | $8,678 | $96,988 | $15,759 | $81,229 |
| 2017 | $8,266 | $90,728 | $14,742 | $75,986 |
| 2016 | $8,426 | $87,847 | $14,274 | $73,573 |
| 2015 | -- | $77,071 | $20,066 | $57,005 |
| 2014 | -- | $74,943 | $19,512 | $55,431 |
| 2013 | -- | $77,237 | $20,109 | $57,128 |
Agents Affiliated with this Home
-
Kelley Papadopoulos

Seller's Agent in 2021
Kelley Papadopoulos
The McDonald Group
(224) 545-2241
1 in this area
23 Total Sales
-
Cindy Kennedy

Buyer's Agent in 2021
Cindy Kennedy
Baird Warner
(773) 965-4003
69 in this area
96 Total Sales
-
Sue Maday
S
Seller's Agent in 2019
Sue Maday
Berkshire Hathaway HomeServices Starck Real Estate
(847) 931-4663
4 in this area
24 Total Sales
-
S
Seller Co-Listing Agent in 2019
Sandra Arms
Berkshire Hathaway HomeServices Starck Real Estate
Map
Source: Midwest Real Estate Data (MRED)
MLS Number: 10353680
APN: 03-22-440-004
- 404 Washington St
- 110 N 2nd St Unit 4
- 306 Water St
- 93 Liberty St
- 501 S 5th St
- 844 Village Quarter Rd Unit A5
- 855 Village Quarter Rd Unit C
- 424 N Van Buren St
- 207 S Van Buren St
- 203 E Main St
- 1 S Lincoln Ave
- 0000 Strom Dr
- 850 Willow Ln
- 43 N Green St
- 847 Hemlock Dr
- 27 N Lincoln Ave
- 214 Charles St
- 1042 Chateau Bluff Ln
- 33W980 Fox River Dr
- 547 Reese Ave
