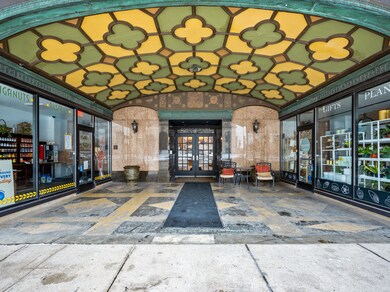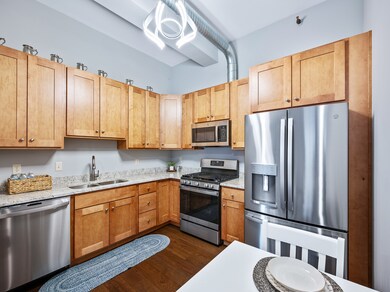
212 N Center St Unit 304 Bloomington, IL 61701
Downtown Bloomington NeighborhoodHighlights
- Wood Flooring
- Granite Countertops
- Historic or Period Millwork
- Whirlpool Bathtub
- Home Gym
- 3-minute walk to Withers Park
About This Home
As of January 2025Downtown Bloomington Luxury Condo living at it's finest! Carrying a one-of-a-kind character, the lobby at 212 N Center greets residents and guests with an incredible array of historic design elements, architectural details and an era of grandeur. Modern upgrades along with marble finishes, a grand staircase and masterful plasterwork combine to create an elegant arrival experience. Residential design elements include stainless steel appliances, wide plank wood flooring, granite countertops, ceramic tiled baths, whirlpool tub and bidet in owner's bedroom, and closet space with built-in drawers. The extended ceiling heights give a "loft-like" appeal with exposed piping, conduit and ductwork. In-unit washer and dryer (new 2023) offers added convenience. Featuring individually controlled heating and air-conditioning, all residences are internet and cable-equipped. Elevate your experience with the newly renovated fitness room, club room with kitchen, and dog run for your furry friends. This unit includes 6x6 private storage and one parking space in the north gated lot. Enjoy downtown restaurants and bars, museums and art galleries, farmer's market (seasonal) and cultural events including the performing arts. Monthly condo dues include all utilities except electric and internet.
Last Agent to Sell the Property
BHHS Central Illinois, REALTORS License #471007415 Listed on: 11/12/2024

Property Details
Home Type
- Condominium
Est. Annual Taxes
- $3,324
Year Built
- Built in 1927 | Remodeled in 2021
HOA Fees
- $247 Monthly HOA Fees
Home Design
- Brick Exterior Construction
Interior Spaces
- 724 Sq Ft Home
- Historic or Period Millwork
- Ceiling height of 10 feet or more
- Blinds
- Atrium Doors
- Family Room
- Living Room
- Dining Room
- Storage
- Home Gym
- Granite Countertops
Flooring
- Wood
- Carpet
Bedrooms and Bathrooms
- 2 Bedrooms
- 2 Potential Bedrooms
- Whirlpool Bathtub
Laundry
- Laundry Room
- Washer and Dryer Hookup
Parking
- 1 Parking Space
- Side or Rear Entrance to Parking
- Secured Garage or Parking
- Uncovered Parking
- Parking Lot
- Parking Included in Price
- Assigned Parking
Accessible Home Design
- Adaptable For Elevator
- Accessibility Features
Schools
- Sheridan Elementary School
- Bloomington Jr High Middle School
- Bloomington High School
Utilities
- Central Air
- Heating System Uses Natural Gas
Community Details
Overview
- Association fees include water, gas, parking, insurance, security, exercise facilities, exterior maintenance, snow removal
- 31 Units
- Bradyproperty Management Association, Phone Number (309) 664-8555
- Fox Lake Subdivision
- Property managed by Brady Property Management
- 7-Story Property
Amenities
- Lobby
Pet Policy
- Pets Allowed
- Pets up to 30 lbs
- Pet Deposit Required
Ownership History
Purchase Details
Home Financials for this Owner
Home Financials are based on the most recent Mortgage that was taken out on this home.Purchase Details
Similar Homes in Bloomington, IL
Home Values in the Area
Average Home Value in this Area
Purchase History
| Date | Type | Sale Price | Title Company |
|---|---|---|---|
| Warranty Deed | $184,500 | None Listed On Document | |
| Warranty Deed | -- | Attorney |
Mortgage History
| Date | Status | Loan Amount | Loan Type |
|---|---|---|---|
| Previous Owner | $201,608 | Credit Line Revolving | |
| Previous Owner | $794,233 | New Conventional |
Property History
| Date | Event | Price | Change | Sq Ft Price |
|---|---|---|---|---|
| 01/28/2025 01/28/25 | Sold | $184,212 | +0.1% | $254 / Sq Ft |
| 01/13/2025 01/13/25 | Pending | -- | -- | -- |
| 01/10/2025 01/10/25 | Price Changed | $184,000 | -3.1% | $254 / Sq Ft |
| 11/19/2024 11/19/24 | For Sale | $189,900 | +10.1% | $262 / Sq Ft |
| 06/29/2023 06/29/23 | Sold | $172,500 | 0.0% | $238 / Sq Ft |
| 06/01/2023 06/01/23 | Off Market | $172,500 | -- | -- |
| 05/15/2023 05/15/23 | Pending | -- | -- | -- |
| 12/08/2022 12/08/22 | For Sale | $179,900 | -- | $248 / Sq Ft |
Tax History Compared to Growth
Tax History
| Year | Tax Paid | Tax Assessment Tax Assessment Total Assessment is a certain percentage of the fair market value that is determined by local assessors to be the total taxable value of land and additions on the property. | Land | Improvement |
|---|---|---|---|---|
| 2024 | $3,324 | $50,887 | $10,177 | $40,710 |
| 2022 | $3,324 | $39,114 | $7,823 | $31,291 |
| 2021 | $2,195 | $25,833 | $1,645 | $24,188 |
| 2020 | $2,190 | $25,833 | $1,645 | $24,188 |
| 2019 | $2,079 | $24,603 | $1,567 | $23,036 |
| 2018 | $2,071 | $24,603 | $1,567 | $23,036 |
| 2017 | $2,071 | $24,603 | $1,567 | $23,036 |
| 2016 | $1,583 | $18,836 | $1,200 | $17,636 |
| 2015 | $1,486 | $17,735 | $766 | $16,969 |
| 2014 | $1,439 | $17,735 | $766 | $16,969 |
| 2013 | -- | $17,735 | $766 | $16,969 |
Agents Affiliated with this Home
-
Tammy Carcasson

Seller's Agent in 2025
Tammy Carcasson
BHHS Central Illinois, REALTORS
(309) 287-6160
2 in this area
14 Total Sales
-
Cindy Eckols

Buyer's Agent in 2025
Cindy Eckols
RE/MAX
(309) 532-1616
9 in this area
909 Total Sales
-
Sean Caldwell

Seller's Agent in 2023
Sean Caldwell
RE/MAX
(309) 846-0528
20 in this area
326 Total Sales
-
Patrick Kniery

Buyer's Agent in 2023
Patrick Kniery
RE/MAX
(309) 826-2475
7 in this area
322 Total Sales
Map
Source: Midwest Real Estate Data (MRED)
MLS Number: 12210032
APN: 21-04-325-013
- 212 N Center St Unit 201
- 212 N Center St Unit 402
- 212 N Center St Unit 703
- 212 N Center St Unit 701
- 221 E Front St Unit 4
- 501 W Market St
- 708 W Jefferson St
- 706 W Front St
- 511 W Mulberry St
- 501 E Grove St
- 301 Low St
- 206 S Allin St
- 506 E Chestnut St
- 812 W Monroe St
- 607 N Allin St
- 810 N Oak St
- 501 E Mulberry St
- 502 E Locust St
- 709 S Oak St
- 706 S Mason St






