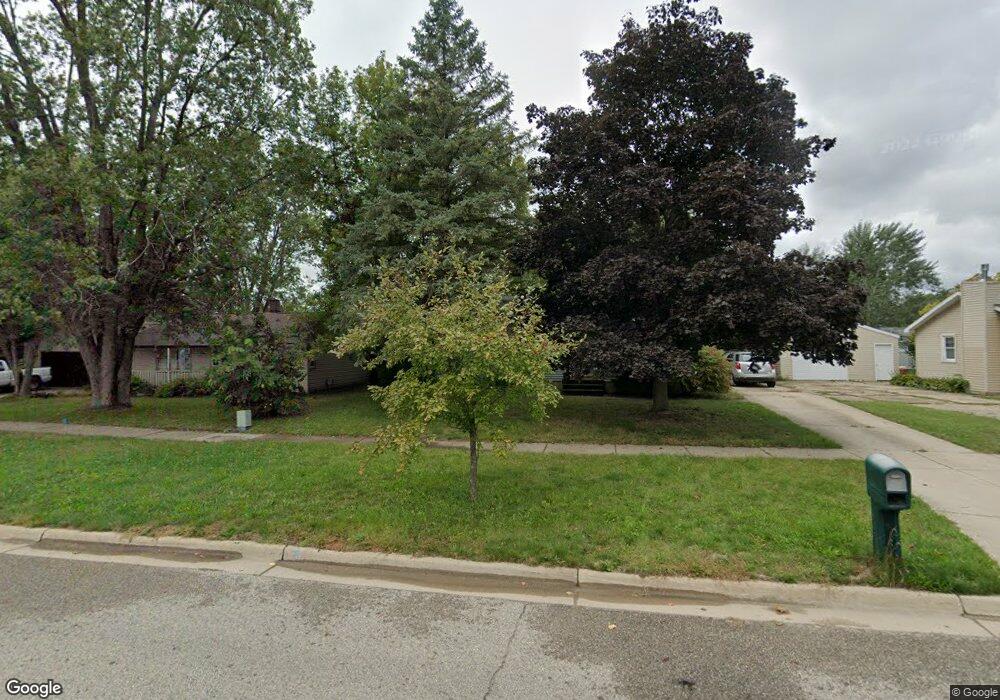212 N Center St Lowell, MI 49331
Estimated Value: $256,000 - $268,000
4
Beds
1
Bath
1
Sq Ft
$260,468/Sq Ft
Est. Value
About This Home
This home is located at 212 N Center St, Lowell, MI 49331 and is currently estimated at $260,468, approximately $260,468 per square foot. 212 N Center St is a home located in Kent County with nearby schools including Bushnell Elementary School, Cherry Creek Elementary School, and Lowell Middle School.
Ownership History
Date
Name
Owned For
Owner Type
Purchase Details
Closed on
Sep 27, 1996
Sold by
Stegehuis J
Bought by
Seevers Seevers K and Seevers Kimberly S
Current Estimated Value
Purchase Details
Closed on
Aug 14, 1989
Sold by
Schmidt Bldrs
Bought by
Seevers Stegehuis J and Seevers Kimberly S
Purchase Details
Closed on
Mar 11, 1988
Bought by
Schmidt Bldrs and Seevers Kimberly S
Create a Home Valuation Report for This Property
The Home Valuation Report is an in-depth analysis detailing your home's value as well as a comparison with similar homes in the area
Home Values in the Area
Average Home Value in this Area
Purchase History
| Date | Buyer | Sale Price | Title Company |
|---|---|---|---|
| Seevers Seevers K | $89,000 | -- | |
| Seevers Stegehuis J | $59,900 | -- | |
| Schmidt Bldrs | $6,000 | -- |
Source: Public Records
Tax History Compared to Growth
Tax History
| Year | Tax Paid | Tax Assessment Tax Assessment Total Assessment is a certain percentage of the fair market value that is determined by local assessors to be the total taxable value of land and additions on the property. | Land | Improvement |
|---|---|---|---|---|
| 2025 | $2,159 | $117,400 | $0 | $0 |
| 2024 | $2,159 | $104,100 | $0 | $0 |
| 2023 | $2,061 | $83,000 | $0 | $0 |
| 2022 | $2,341 | $83,700 | $0 | $0 |
| 2021 | $2,275 | $75,500 | $0 | $0 |
| 2020 | $1,886 | $76,000 | $0 | $0 |
| 2019 | $2,167 | $71,700 | $0 | $0 |
| 2018 | $2,167 | $63,700 | $0 | $0 |
| 2017 | $2,113 | $56,400 | $0 | $0 |
| 2016 | $2,054 | $50,200 | $0 | $0 |
| 2015 | -- | $50,200 | $0 | $0 |
| 2013 | -- | $44,800 | $0 | $0 |
Source: Public Records
Map
Nearby Homes
- 521 Spring St
- 913 Clark St Unit 7
- 780 Bowes Rd
- 510 N Hudson St SE
- 1550 Carol Lynne Dr
- 216 W Main St Unit 6
- 1800 W Main St Unit 102
- 610 Birchwood Ct SE
- 220 King St Unit 10
- 220 King St Unit 6
- 725 N Lafayette St SE
- 414 N Jefferson St
- 13100 Grand River Dr SE
- 913 N Monroe St
- 2348 Segwun Ave SE
- 926 N Washington St
- 325 S Division St
- 1060 N Washington St
- 1080 N Washington St SE
- Cedarwood Plan at Flat River Estates
