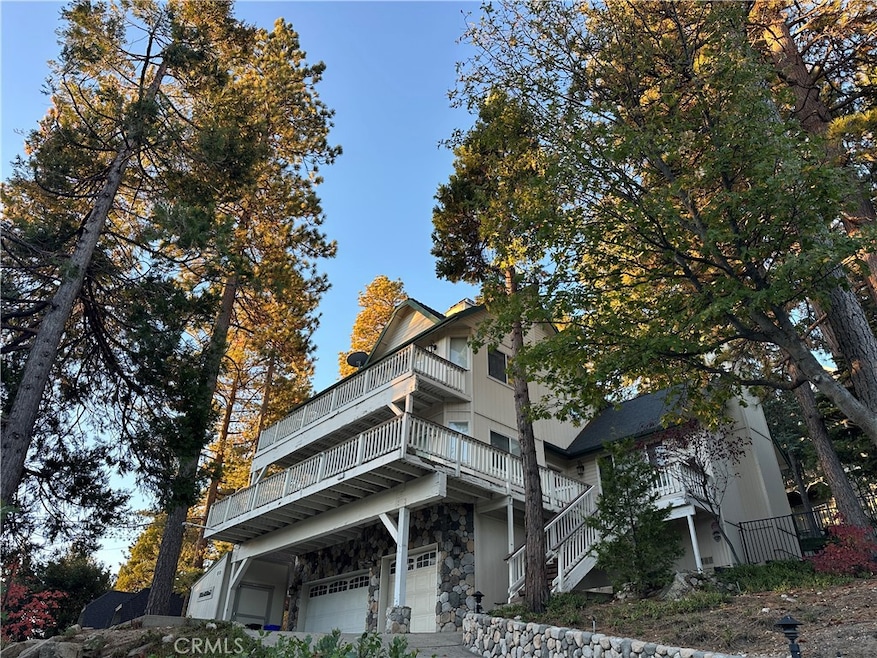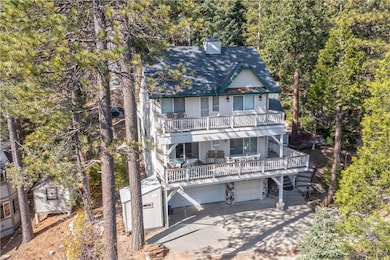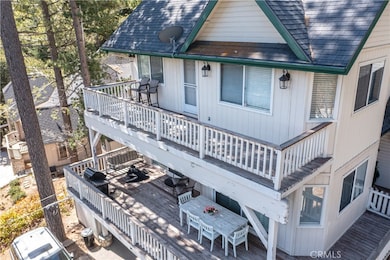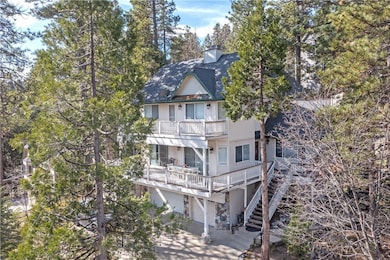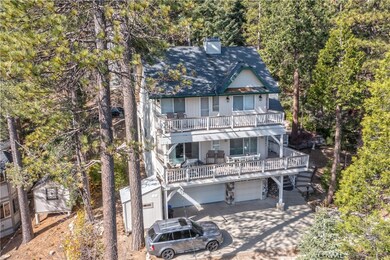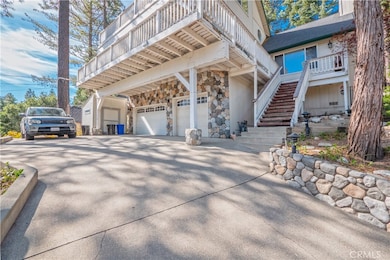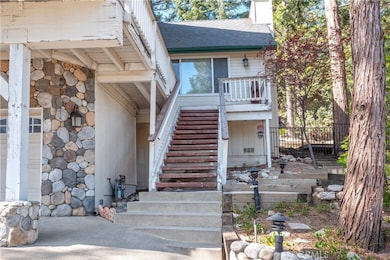212 N Fairway Dr Lake Arrowhead, CA 92352
Estimated payment $4,274/month
Highlights
- Golf Course Community
- View of Trees or Woods
- Lake Privileges
- Primary Bedroom Suite
- Open Floorplan
- Community Lake
About This Home
Beautiful Location with Views of the Mountains! A Spacious Home with a Comfortable, Open Floorplan. Whether you are a full time resident or looking for a part time vacation home, look no further! Large Kitchen with Island, Stainless Appliances and a great deal of storage space. Living Room, Family Room and Bonus Game Room are Fantastic for Entertaining! Main Level Bedroom can be used for Guests or an Office, has a built-in murphy bed. Large Master Suite upstairs with adjoining Master Bathroom. Walk-in shower with a separate jacuzzi tub and enormous Walk-In Closet. Two Additional Bedrooms upstairs with Jack and Jill Bathroom. Three Fireplaces and Double Furnaces for Cold Winter Nights. Central air was installed for Hot Summer Days. Separate Laundry Room inside the house. Decks outside of each bedroom with great views from all sides of the home. Fenced, Tiered Yard, Safe for Pets and Layout Great for Entertaining! More parking spaces available on the access road at the rear of the property. A Three Car Garage with lots of space for vehicles, shop equipment and includes overhead racks for storage. Plus, an 8' X 8' Lockable Storage Shed off the driveway! This house is move-in ready but could use some exterior TLC. At this price, you can create your own dream home. Located Near Highway 18 which makes for an easy commute. This Home has Lake Rights, is near the Golf Course and Country Club. Close to All that Lake Arrowhead and the Mountains Have to Offer. Competitively Priced and May Not Last Long. Limited-Time Offer: Seller Paid 2/1 Rate Buydown! Have the benefit of below-market payments for the first 2 years when you use our preferred lender. Your interest rate is reduced by 2% in the first year and 1% in the second, making this home even more affordable upfront. Full rate doesn't kick in until Year 3. See attached supplement or ask your agent for more info. Make an Appointment to See this Home Today!
Listing Agent
The Virtual Realty Group Brokerage Phone: 949-510-5110 License #01245383 Listed on: 04/29/2025
Home Details
Home Type
- Single Family
Est. Annual Taxes
- $5,335
Year Built
- Built in 1992
Lot Details
- 9,736 Sq Ft Lot
- Property fronts a county road
- Wrought Iron Fence
- Lot Sloped Down
- Private Yard
- Back and Front Yard
Parking
- 3 Car Direct Access Garage
- 4 Open Parking Spaces
- Parking Available
- Three Garage Doors
- Driveway
Property Views
- Woods
- Mountain
Home Design
- Traditional Architecture
- Entry on the 2nd floor
- Shingle Roof
- Composition Roof
- Wood Siding
Interior Spaces
- 2,900 Sq Ft Home
- 3-Story Property
- Open Floorplan
- Crown Molding
- Ceiling Fan
- Wood Burning Fireplace
- Gas Fireplace
- Plantation Shutters
- Blinds
- Window Screens
- Family Room with Fireplace
- Living Room with Fireplace
- Living Room with Attached Deck
- Dining Room
- Storage
- Unfinished Basement
- Utility Basement
- Attic
Kitchen
- Gas Oven
- Free-Standing Range
- Microwave
- Ice Maker
- Water Line To Refrigerator
- Dishwasher
- Kitchen Island
- Granite Countertops
- Disposal
Flooring
- Wood
- Laminate
Bedrooms and Bathrooms
- 4 Bedrooms | 1 Main Level Bedroom
- Fireplace in Primary Bedroom
- Primary Bedroom Suite
- Walk-In Closet
- Jack-and-Jill Bathroom
- Bathroom on Main Level
- 3 Full Bathrooms
- Granite Bathroom Countertops
- Makeup or Vanity Space
- Dual Vanity Sinks in Primary Bathroom
- Hydromassage or Jetted Bathtub
- Bathtub with Shower
- Separate Shower
- Exhaust Fan In Bathroom
Laundry
- Laundry Room
- Washer and Gas Dryer Hookup
Home Security
- Carbon Monoxide Detectors
- Fire and Smoke Detector
Outdoor Features
- Lake Privileges
- Balcony
- Wood Patio
- Shed
- Wrap Around Porch
Utilities
- Forced Air Heating and Cooling System
- Heating System Uses Natural Gas
- Vented Exhaust Fan
- Natural Gas Connected
- Gas Water Heater
Listing and Financial Details
- Legal Lot and Block 236 / 3
- Tax Tract Number 7915
- Assessor Parcel Number 0345293020000
- Seller Considering Concessions
Community Details
Overview
- No Home Owners Association
- Arrowhead Woods Subdivision
- Community Lake
- Near a National Forest
- Mountainous Community
Recreation
- Golf Course Community
Map
Home Values in the Area
Average Home Value in this Area
Tax History
| Year | Tax Paid | Tax Assessment Tax Assessment Total Assessment is a certain percentage of the fair market value that is determined by local assessors to be the total taxable value of land and additions on the property. | Land | Improvement |
|---|---|---|---|---|
| 2025 | $5,335 | $489,268 | $56,892 | $432,376 |
| 2024 | $5,335 | $479,674 | $55,776 | $423,898 |
| 2023 | $5,281 | $470,268 | $54,682 | $415,586 |
| 2022 | $5,172 | $461,047 | $53,610 | $407,437 |
| 2021 | $5,114 | $452,007 | $52,559 | $399,448 |
| 2020 | $5,113 | $447,372 | $52,020 | $395,352 |
| 2019 | $4,980 | $438,600 | $51,000 | $387,600 |
| 2018 | $4,927 | $430,000 | $50,000 | $380,000 |
| 2017 | $3,798 | $323,055 | $54,113 | $268,942 |
| 2016 | $3,741 | $316,721 | $53,052 | $263,669 |
| 2015 | $4,881 | $397,138 | $78,382 | $318,756 |
| 2014 | $4,589 | $389,359 | $76,847 | $312,512 |
Property History
| Date | Event | Price | List to Sale | Price per Sq Ft | Prior Sale |
|---|---|---|---|---|---|
| 08/29/2025 08/29/25 | Price Changed | $725,000 | -3.2% | $250 / Sq Ft | |
| 07/31/2025 07/31/25 | Price Changed | $749,000 | -2.6% | $258 / Sq Ft | |
| 07/02/2025 07/02/25 | Price Changed | $769,000 | -0.8% | $265 / Sq Ft | |
| 05/29/2025 05/29/25 | Price Changed | $775,000 | -3.0% | $267 / Sq Ft | |
| 04/29/2025 04/29/25 | For Sale | $799,000 | +85.8% | $276 / Sq Ft | |
| 07/19/2017 07/19/17 | Sold | $430,000 | -6.3% | $148 / Sq Ft | View Prior Sale |
| 05/30/2017 05/30/17 | Pending | -- | -- | -- | |
| 03/01/2017 03/01/17 | For Sale | $459,000 | +63.8% | $158 / Sq Ft | |
| 05/25/2012 05/25/12 | Sold | $280,250 | +0.1% | $97 / Sq Ft | View Prior Sale |
| 03/13/2012 03/13/12 | For Sale | $279,900 | -- | $97 / Sq Ft |
Purchase History
| Date | Type | Sale Price | Title Company |
|---|---|---|---|
| Grant Deed | $430,000 | Stewart Title Of Ca Inc | |
| Grant Deed | $280,500 | Lsi Title Company Inc | |
| Trustee Deed | $382,446 | Accommodation | |
| Interfamily Deed Transfer | -- | Accommodation | |
| Interfamily Deed Transfer | -- | Accommodation | |
| Interfamily Deed Transfer | -- | None Available | |
| Grant Deed | $350,000 | First American Title | |
| Grant Deed | $319,500 | First American Title Ins Co |
Mortgage History
| Date | Status | Loan Amount | Loan Type |
|---|---|---|---|
| Open | $408,500 | New Conventional | |
| Previous Owner | $210,187 | New Conventional | |
| Previous Owner | $70,000 | New Conventional | |
| Previous Owner | $280,000 | No Value Available | |
| Previous Owner | $255,500 | No Value Available |
Source: California Regional Multiple Listing Service (CRMLS)
MLS Number: IV25091179
APN: 0345-293-02
- 196 N Fairway Dr
- 131 N Fairway Dr
- 26329 Spyglass Dr
- 131 Fairway Dr
- 260 Eldorado Dr
- 26405 Walnut Hills Dr
- 26333 Walnut Hills Dr
- 26690 Thunderbird Dr
- 116 N Fairway Dr
- 0 Thunderbird Dr Unit IG25028720
- 26349 Walnut Hills Dr
- 325 Brentwood Dr
- 26125 Augusta Dr
- 26668 Thunderbird Dr
- 26061 Augusta Dr
- 135 N Fairway Dr
- 135 Fairway Dr
- 166 Brentwood Dr
- 170 Fairway Dr
- 26537 Spyglass Dr
- 196 N Fairway Dr
- 695 Sutter Ln
- 375 Grandview
- 441 Oriole Dr Unit 3
- 481 Golf Course Rd
- 676 Grass Valley Rd
- 26415 Fernrock Rd
- 25619 Lo Ln
- 943 Nadelhorn Dr
- 27598 Meadow Bay Dr
- 25120 Boa Dr
- 1219 Klondike Dr
- 1281 Aleutian Dr
- 25014 Moon Dr
- 1135 Yukon Dr
- 1620 Edgecliff Dr
- 497 Delle Dr
- 27619 Canyon Dr
- 621 Arth Dr
- 27584 Weirwood Dr
