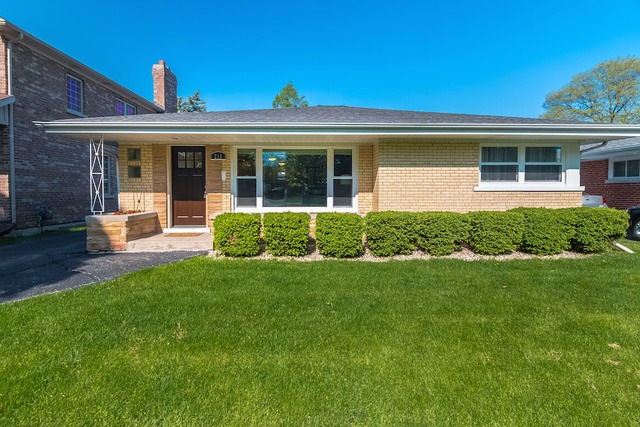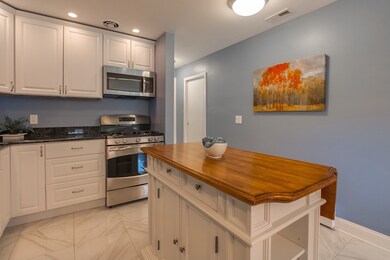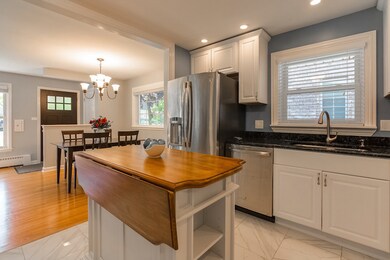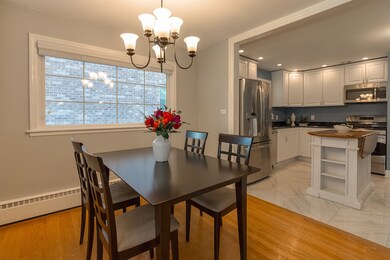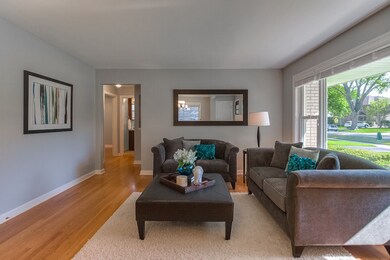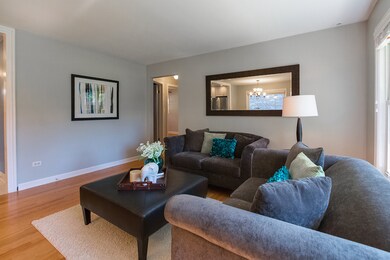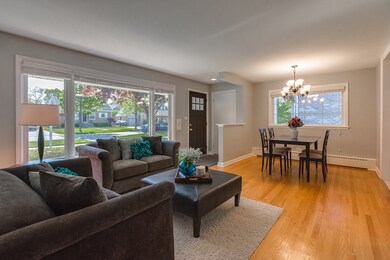
212 N Hamlin Ave Park Ridge, IL 60068
Highlights
- Ranch Style House
- Wood Flooring
- Lower Floor Utility Room
- George B Carpenter Elementary School Rated A
- Sun or Florida Room
- Stainless Steel Appliances
About This Home
As of July 2020Schedule a showing tour today to experience this updated all brick ranch. The home has great open living space that flows into the updated kitchen with an island, all stainless steel appliances, and granite countertops. The kitchen accesses a beautiful sunroom made for entertaining. The finished basement doubles the living space. The location is convenient to schools, transportation, and all that Uptown Park Ridge has to offer.
Last Agent to Sell the Property
Mark Allen Realty ERA Powered License #471011805 Listed on: 05/20/2016
Co-Listed By
Joseph Kersjes
Mark Allen Realty License #471021649
Home Details
Home Type
- Single Family
Est. Annual Taxes
- $9,198
Year Built
- 1955
Parking
- Detached Garage
- Side Driveway
- Garage Is Owned
Home Design
- Ranch Style House
- Brick Exterior Construction
Interior Spaces
- Sun or Florida Room
- Lower Floor Utility Room
- Wood Flooring
Kitchen
- Oven or Range
- Microwave
- Dishwasher
- Stainless Steel Appliances
- Kitchen Island
- Disposal
Laundry
- Dryer
- Washer
Finished Basement
- Basement Fills Entire Space Under The House
- Finished Basement Bathroom
Utilities
- SpacePak Central Air
- Baseboard Heating
- Radiant Heating System
- Lake Michigan Water
Listing and Financial Details
- $3,000 Seller Concession
Ownership History
Purchase Details
Home Financials for this Owner
Home Financials are based on the most recent Mortgage that was taken out on this home.Purchase Details
Home Financials for this Owner
Home Financials are based on the most recent Mortgage that was taken out on this home.Purchase Details
Purchase Details
Home Financials for this Owner
Home Financials are based on the most recent Mortgage that was taken out on this home.Purchase Details
Home Financials for this Owner
Home Financials are based on the most recent Mortgage that was taken out on this home.Purchase Details
Home Financials for this Owner
Home Financials are based on the most recent Mortgage that was taken out on this home.Purchase Details
Home Financials for this Owner
Home Financials are based on the most recent Mortgage that was taken out on this home.Purchase Details
Home Financials for this Owner
Home Financials are based on the most recent Mortgage that was taken out on this home.Purchase Details
Home Financials for this Owner
Home Financials are based on the most recent Mortgage that was taken out on this home.Similar Homes in the area
Home Values in the Area
Average Home Value in this Area
Purchase History
| Date | Type | Sale Price | Title Company |
|---|---|---|---|
| Warranty Deed | $445,000 | Chicago Title | |
| Warranty Deed | $366,500 | First American Title | |
| Sheriffs Deed | -- | Attorney | |
| Warranty Deed | -- | Saturn Title Llc | |
| Warranty Deed | -- | Saturn Title Llc | |
| Warranty Deed | -- | Saturn Title Llc | |
| Warranty Deed | -- | Saturn Title Llc | |
| Warranty Deed | $307,000 | Saturn Title Llc | |
| Warranty Deed | $368,000 | -- | |
| Deed | $310,000 | First American Title | |
| Warranty Deed | $247,500 | -- | |
| Interfamily Deed Transfer | -- | -- | |
| Warranty Deed | $219,000 | -- |
Mortgage History
| Date | Status | Loan Amount | Loan Type |
|---|---|---|---|
| Previous Owner | $422,750 | New Conventional | |
| Previous Owner | $366,100 | VA | |
| Previous Owner | $214,900 | New Conventional | |
| Previous Owner | $294,400 | Unknown | |
| Previous Owner | $259,740 | Unknown | |
| Previous Owner | $185,000 | No Value Available | |
| Previous Owner | $79,336 | Credit Line Revolving | |
| Previous Owner | $104,000 | Unknown | |
| Previous Owner | $210,000 | No Value Available | |
| Previous Owner | $197,000 | No Value Available |
Property History
| Date | Event | Price | Change | Sq Ft Price |
|---|---|---|---|---|
| 07/31/2020 07/31/20 | Sold | $445,000 | -3.2% | $396 / Sq Ft |
| 06/14/2020 06/14/20 | Pending | -- | -- | -- |
| 06/10/2020 06/10/20 | For Sale | $459,900 | +25.6% | $409 / Sq Ft |
| 07/15/2016 07/15/16 | Sold | $366,100 | +0.3% | $325 / Sq Ft |
| 06/02/2016 06/02/16 | Pending | -- | -- | -- |
| 05/20/2016 05/20/16 | For Sale | $365,000 | +18.9% | $324 / Sq Ft |
| 10/01/2013 10/01/13 | Sold | $307,000 | -8.4% | $273 / Sq Ft |
| 08/15/2013 08/15/13 | Pending | -- | -- | -- |
| 07/13/2013 07/13/13 | For Sale | $335,000 | -- | $298 / Sq Ft |
Tax History Compared to Growth
Tax History
| Year | Tax Paid | Tax Assessment Tax Assessment Total Assessment is a certain percentage of the fair market value that is determined by local assessors to be the total taxable value of land and additions on the property. | Land | Improvement |
|---|---|---|---|---|
| 2024 | $9,198 | $32,036 | $8,580 | $23,456 |
| 2023 | $8,814 | $33,893 | $8,580 | $25,313 |
| 2022 | $8,814 | $33,893 | $8,580 | $25,313 |
| 2021 | $7,685 | $25,268 | $5,610 | $19,658 |
| 2020 | $3,404 | $25,268 | $5,610 | $19,658 |
| 2019 | $0 | $28,076 | $5,610 | $22,466 |
| 2018 | $0 | $28,091 | $4,950 | $23,141 |
| 2017 | $7,793 | $27,349 | $4,950 | $22,399 |
| 2016 | $4,399 | $31,460 | $4,950 | $26,510 |
| 2015 | $7,997 | $25,930 | $4,290 | $21,640 |
| 2014 | $7,840 | $25,930 | $4,290 | $21,640 |
| 2013 | $6,673 | $25,930 | $4,290 | $21,640 |
Agents Affiliated with this Home
-
Rosa Dante

Seller's Agent in 2020
Rosa Dante
Baird Warner
(773) 574-7271
75 Total Sales
-
Giuseppe Zerillo

Buyer's Agent in 2020
Giuseppe Zerillo
Zerillo Realty Inc.
(773) 407-8800
1 in this area
91 Total Sales
-
Matthew Liss

Seller's Agent in 2016
Matthew Liss
Mark Allen Realty ERA Powered
(773) 415-4744
2 in this area
239 Total Sales
-
J
Seller Co-Listing Agent in 2016
Joseph Kersjes
Mark Allen Realty
-
Pedro Rosales

Buyer's Agent in 2016
Pedro Rosales
PROSALES REALTY
(773) 507-9090
83 Total Sales
-
Michael Padilla

Seller's Agent in 2013
Michael Padilla
Weichert, Realtors - All Pro
(708) 452-7653
1 in this area
62 Total Sales
Map
Source: Midwest Real Estate Data (MRED)
MLS Number: MRD09232461
APN: 09-27-418-021-0000
- 20 S Dee Rd
- 601 N Broadway Ave
- 33 Park Ln Unit 33
- 307 N Lincoln Ave
- 1333 W Touhy Ave Unit 102
- 301 N Delphia Ave
- 44 Park Ln Unit 332
- 2420 W Talcott Rd Unit 213
- 711 Busse Hwy Unit 1B
- 401 Ascot Dr Unit 1C
- 2300 Windsor Mall Unit 2G
- 812 Marvin Pkwy
- 508 Engel Blvd
- 776 N Northwest Hwy
- 600 Thames Pkwy Unit 2E
- 516 Engel Blvd
- 819 Busse Hwy
- 1700 Marvin Pkwy
- 2400 Windsor Mall Unit 1E
- 310 S Greenwood Ave
