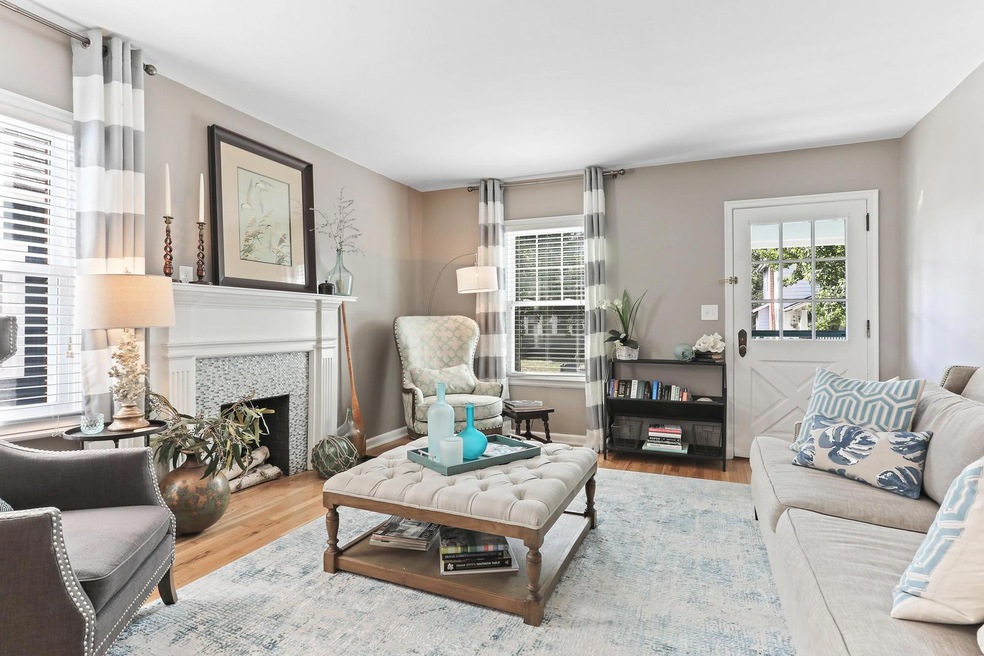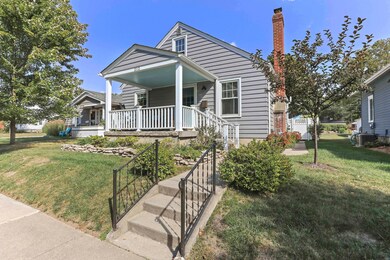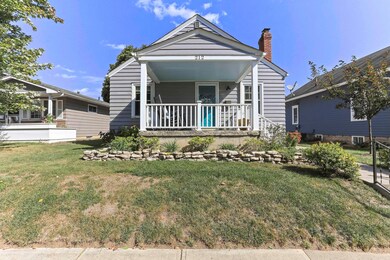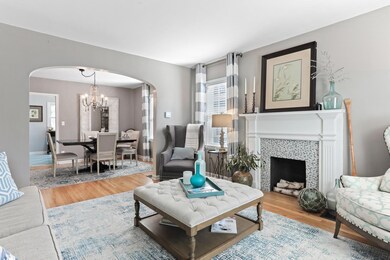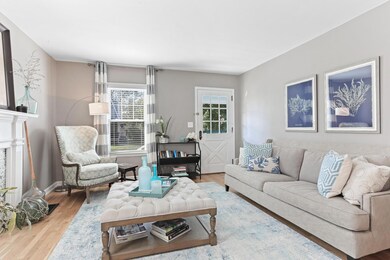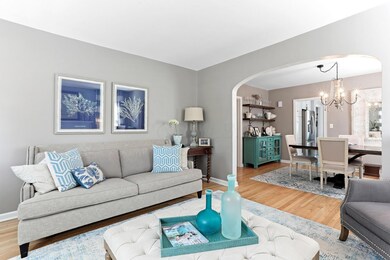
212 N Vine St Westerville, OH 43081
Estimated Value: $356,000 - $480,000
Highlights
- Cape Cod Architecture
- 1 Car Detached Garage
- Ceramic Tile Flooring
- Whittier Elementary School Rated A-
- Humidifier
- Wood Siding
About This Home
As of November 2019Charm and character abound in this darling Westerville Cape Cod featuring 3 beds (2 on the main level & 1 large on the upper level). This home boasts original hardwood floors & top of the line updates throughout! The remodeled kitchen (2016) is fit for the gourmet in the family & includes Kraftmaid White Shaker cabinets, soft close drawers, quartz counter, new Samsung appliances & subway tile. The full remodeled bath includes new vanity, quartz counter & Carrera marble shower tile. The remodeled basement provides additional living space & includes a remodeled full bath w/ marble counter. Other updates, water heater (2012), new HVAC (2019), replacement windows (2015), on and on, too many to list. MUST SEE! You'll love this home!
Home Details
Home Type
- Single Family
Est. Annual Taxes
- $3,413
Year Built
- Built in 1941
Lot Details
- 5,227 Sq Ft Lot
Parking
- 1 Car Detached Garage
Home Design
- Cape Cod Architecture
- Block Foundation
- Wood Siding
- Aluminum Siding
Interior Spaces
- 1,385 Sq Ft Home
- 1.5-Story Property
- Decorative Fireplace
- Insulated Windows
- Basement
Kitchen
- Gas Range
- Microwave
- Dishwasher
Flooring
- Ceramic Tile
- Vinyl
Bedrooms and Bathrooms
Laundry
- Laundry on lower level
- Electric Dryer Hookup
Utilities
- Humidifier
- Central Air
- Heating System Uses Gas
- Gas Water Heater
Listing and Financial Details
- Assessor Parcel Number 080-000346
Ownership History
Purchase Details
Home Financials for this Owner
Home Financials are based on the most recent Mortgage that was taken out on this home.Purchase Details
Home Financials for this Owner
Home Financials are based on the most recent Mortgage that was taken out on this home.Purchase Details
Home Financials for this Owner
Home Financials are based on the most recent Mortgage that was taken out on this home.Purchase Details
Similar Homes in Westerville, OH
Home Values in the Area
Average Home Value in this Area
Purchase History
| Date | Buyer | Sale Price | Title Company |
|---|---|---|---|
| Ross Diane | $280,000 | Elite Land Title | |
| Hardesty Dennis | $175,000 | Attorney | |
| Smith Sean M | $126,500 | -- | |
| -- | -- | -- |
Mortgage History
| Date | Status | Borrower | Loan Amount |
|---|---|---|---|
| Open | Ross Diane | $30,000 | |
| Open | Ross Diane A | $184,000 | |
| Closed | Ross Jonathan C | $70,000 | |
| Closed | Ross Diane | $160,000 | |
| Previous Owner | Hardesty Dennis | $159,657 | |
| Previous Owner | Smith Sean M | $107,000 | |
| Previous Owner | Smith Sean M | $108,000 | |
| Previous Owner | Smith Sean M | $112,000 | |
| Previous Owner | Smith Sean M | $101,200 | |
| Previous Owner | Smith Sean M | $18,975 |
Property History
| Date | Event | Price | Change | Sq Ft Price |
|---|---|---|---|---|
| 03/31/2025 03/31/25 | Off Market | $280,000 | -- | -- |
| 03/27/2025 03/27/25 | Off Market | $175,000 | -- | -- |
| 11/13/2019 11/13/19 | Sold | $280,000 | +0.4% | $202 / Sq Ft |
| 10/04/2019 10/04/19 | Pending | -- | -- | -- |
| 10/03/2019 10/03/19 | For Sale | $279,000 | +59.4% | $201 / Sq Ft |
| 09/04/2015 09/04/15 | Sold | $175,000 | +6.1% | $126 / Sq Ft |
| 08/05/2015 08/05/15 | Pending | -- | -- | -- |
| 07/30/2015 07/30/15 | For Sale | $164,900 | -- | $119 / Sq Ft |
Tax History Compared to Growth
Tax History
| Year | Tax Paid | Tax Assessment Tax Assessment Total Assessment is a certain percentage of the fair market value that is determined by local assessors to be the total taxable value of land and additions on the property. | Land | Improvement |
|---|---|---|---|---|
| 2024 | $5,552 | $97,690 | $27,720 | $69,970 |
| 2023 | $5,434 | $97,685 | $27,720 | $69,965 |
| 2022 | $6,548 | $89,880 | $16,170 | $73,710 |
| 2021 | $6,603 | $89,880 | $16,170 | $73,710 |
| 2020 | $6,584 | $89,880 | $16,170 | $73,710 |
| 2019 | $3,482 | $53,620 | $16,170 | $37,450 |
| 2018 | $3,493 | $53,620 | $16,170 | $37,450 |
| 2017 | $3,424 | $53,620 | $16,170 | $37,450 |
| 2016 | $2,955 | $44,000 | $14,810 | $29,190 |
| 2015 | $3,573 | $44,000 | $14,810 | $29,190 |
| 2014 | $3,576 | $44,000 | $14,810 | $29,190 |
| 2013 | $1,700 | $41,895 | $14,105 | $27,790 |
Agents Affiliated with this Home
-
Rita Boswell

Seller's Agent in 2019
Rita Boswell
Real of Ohio
(614) 830-9767
90 Total Sales
-
Rick Rano

Buyer's Agent in 2019
Rick Rano
RE/MAX
(614) 839-1633
300 Total Sales
-
J
Seller's Agent in 2015
John Jacobus
RE/MAX
-
R
Seller Co-Listing Agent in 2015
Robert Petty
RE/MAX
Map
Source: Columbus and Central Ohio Regional MLS
MLS Number: 219037432
APN: 080-000346
- 80 E Broadway Ave
- 92 N Vine St
- 305 Pointe Place Unit 12
- 251 Windemere Cir
- 93 Hampton Park W
- 95 David Square Unit 95
- 543 N State St
- 66 Weyant St
- 385 Hockberry Ave Unit Lot 1603
- 325 Vannette Ln Unit Lot 602
- 391 Hockberry Ave Unit Lot 1602
- 375 Hockberry Ave Unit Lot 1703
- 317 Vannette Ln Unit Lot 604
- 319 Vannette Ln Unit Lot 603
- 327 Vannette Ln Unit Lot 601
- 98 W Plum St
- 324 Pinnate Ln Unit Lot 1202
- 328 Pinnate Ln Unit Lot 1203
- 393 Hockberry Ave Unit Lot 1601
- 336 E Plum St
