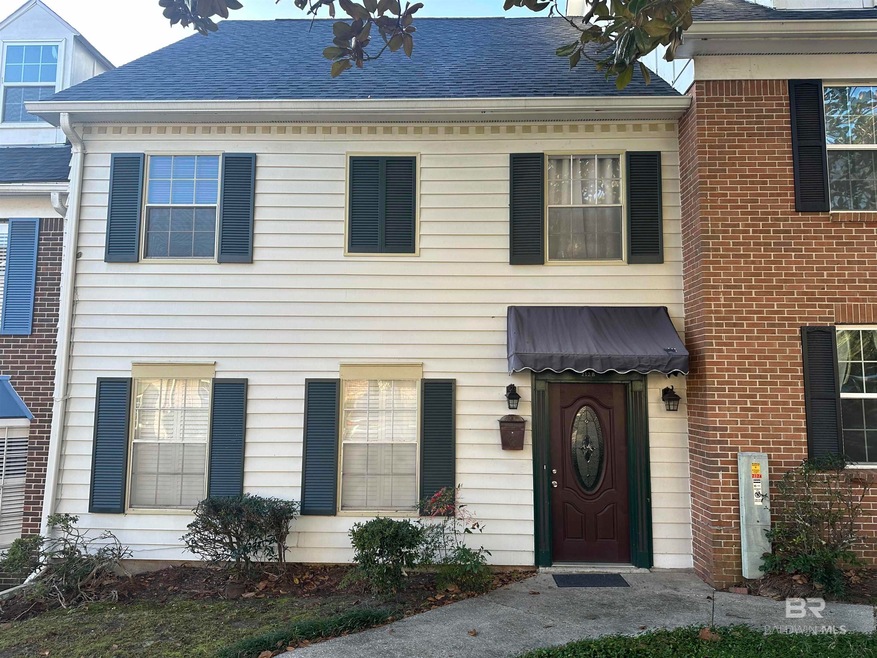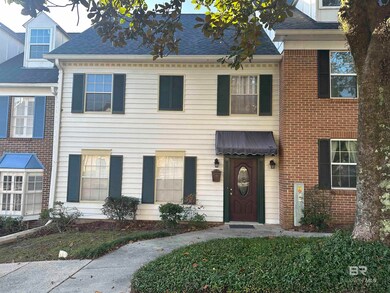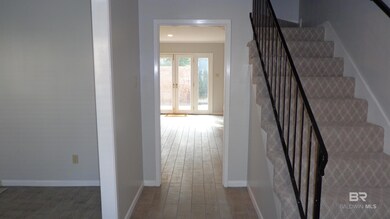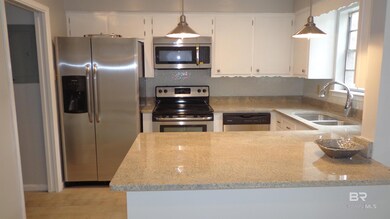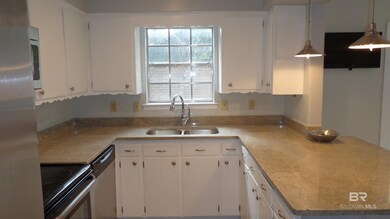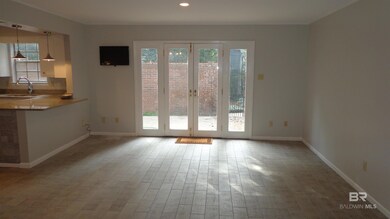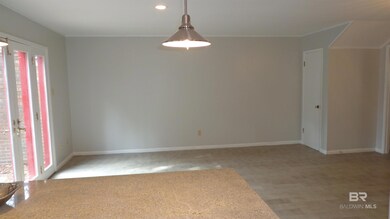
212 Nack Ln Unit B Mobile, AL 36608
College Park NeighborhoodEstimated payment $2,519/month
Highlights
- Breakfast Bar
- Patio
- Central Heating and Cooling System
- Views
- Tile Flooring
- Combination Dining and Living Room
About This Home
3 bedroom townhouse ideally situated in the heart of Springhill. This property offers fine living as well as convenience to many schools, hospitals, the interstate, shopping, dining, and much more. The downstairs provides a flexible floorplan and showcases great looking tile floors, a spacious living room, and a kitchen open to a great room, which allows for a cozy den and dining area. The kitchen boasts a breakfast bar, granite countertops and stainless steel appliances for a modern and polished look. Upstairs are 3 bedrooms including a primary suite with a bath, dressing area and 2 closets. Out back is a delightful private courtyard. Buyer to verify all information during due diligence.
Townhouse Details
Home Type
- Townhome
Est. Annual Taxes
- $3,112
Year Built
- Built in 1970
Lot Details
- Lot Dimensions are 457 x 240 x 461 x 232
- North Facing Home
HOA Fees
- $172 Monthly HOA Fees
Home Design
- Slab Foundation
- Composition Roof
- Wood Siding
- Lead Paint Disclosure
Interior Spaces
- 1,632 Sq Ft Home
- 2-Story Property
- Ceiling Fan
- Combination Dining and Living Room
- Termite Clearance
- Laundry on main level
- Property Views
Kitchen
- Breakfast Bar
- Electric Range
- Microwave
- Dishwasher
- Disposal
Flooring
- Laminate
- Tile
Bedrooms and Bathrooms
- 3 Bedrooms
- Primary bedroom located on second floor
- En-Suite Bathroom
- Dual Vanity Sinks in Primary Bathroom
- Bathtub and Shower Combination in Primary Bathroom
Parking
- 2 Parking Spaces
- Parking Lot
Schools
- Mary B Austin Elementary School
- Cl Scarborough Middle School
- Murphy High School
Additional Features
- Patio
- Central Heating and Cooling System
Listing and Financial Details
- Assessor Parcel Number 280637400005513X
Community Details
Overview
- Association fees include ground maintenance, pest control, trash
- 17 Units
Security
- Fire and Smoke Detector
Map
Home Values in the Area
Average Home Value in this Area
Tax History
| Year | Tax Paid | Tax Assessment Tax Assessment Total Assessment is a certain percentage of the fair market value that is determined by local assessors to be the total taxable value of land and additions on the property. | Land | Improvement |
|---|---|---|---|---|
| 2024 | $3,133 | $42,260 | $10,000 | $32,260 |
| 2023 | $2,705 | $32,760 | $10,000 | $22,760 |
| 2022 | $2,705 | $32,760 | $10,000 | $22,760 |
| 2021 | $1,461 | $32,760 | $10,000 | $22,760 |
| 2020 | $1,461 | $32,760 | $10,000 | $22,760 |
| 2019 | $1,461 | $29,860 | $10,000 | $19,860 |
| 2018 | $1,461 | $23,000 | $0 | $0 |
| 2017 | $1,461 | $23,000 | $0 | $0 |
| 2016 | $908 | $14,300 | $0 | $0 |
| 2013 | -- | $14,300 | $0 | $0 |
Property History
| Date | Event | Price | Change | Sq Ft Price |
|---|---|---|---|---|
| 03/26/2025 03/26/25 | Price Changed | $373,000 | 0.0% | $229 / Sq Ft |
| 03/26/2025 03/26/25 | For Sale | $373,000 | 0.0% | $229 / Sq Ft |
| 03/26/2025 03/26/25 | For Rent | $2,000 | 0.0% | -- |
| 03/09/2025 03/09/25 | Off Market | $389,900 | -- | -- |
| 12/17/2024 12/17/24 | For Sale | $389,900 | +271.3% | $239 / Sq Ft |
| 05/23/2016 05/23/16 | Sold | $105,000 | -- | $62 / Sq Ft |
| 03/16/2016 03/16/16 | Pending | -- | -- | -- |
Similar Homes in Mobile, AL
Source: Baldwin REALTORS®
MLS Number: 376414
APN: 28-06-37-4-000-055.13
- 212 Nack Ln Unit B
- 3759 Old Shell Rd
- 220 Nack Ln Unit E
- 3263 Stein St
- 3655 Old Shell Rd Unit 214
- 3655 Old Shell Rd Unit 121
- 3655 Old Shell Rd Unit 202
- 3655 Old Shell Rd Unit 425
- 3655 Old Shell Rd Unit 408
- 3655 Old Shell Rd Unit 426
- 3655 Old Shell Rd Unit 321
- 261 Bishop Ln N
- 3503 Stein Ave
- 3505 Stein Ave
- 132 Myrtlewood Ln
- 0 Bishop Ln N Unit 8 0656265
- 3503 Spring Hill Ave
- 3503 Springhill Ave
- 4009 Old Shell Rd Unit C 14
- 4009 Old Shell Rd Unit E10
