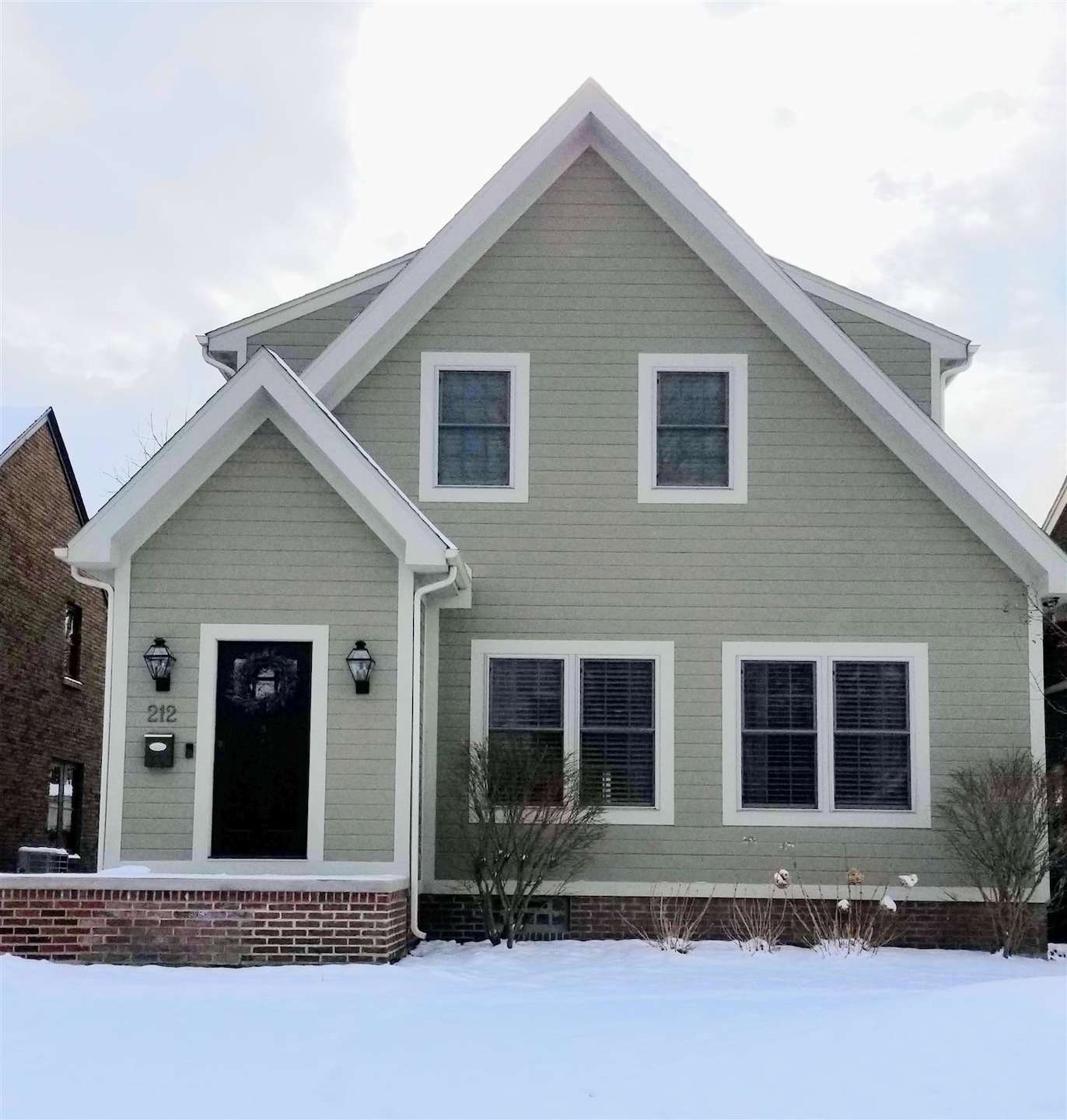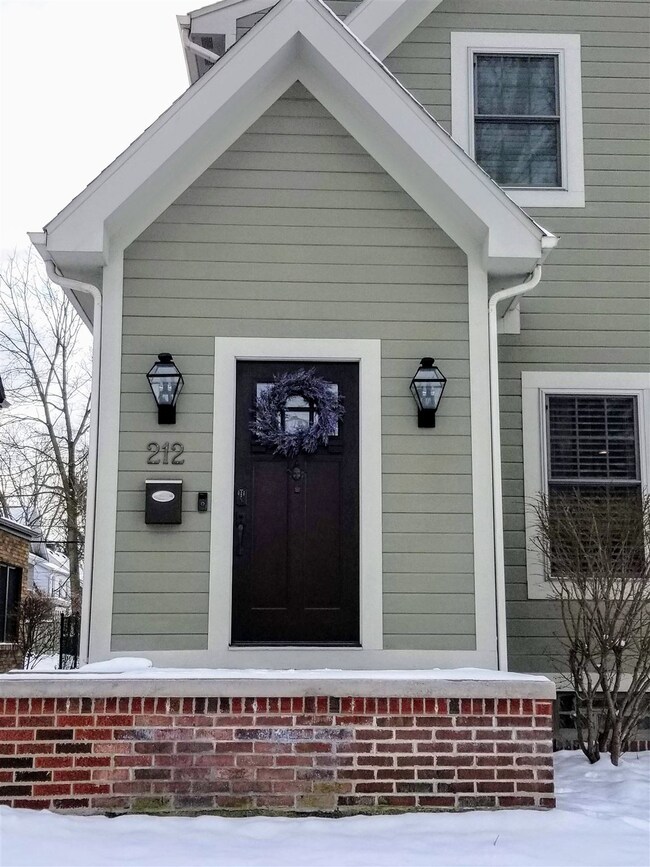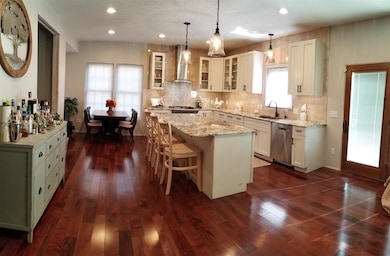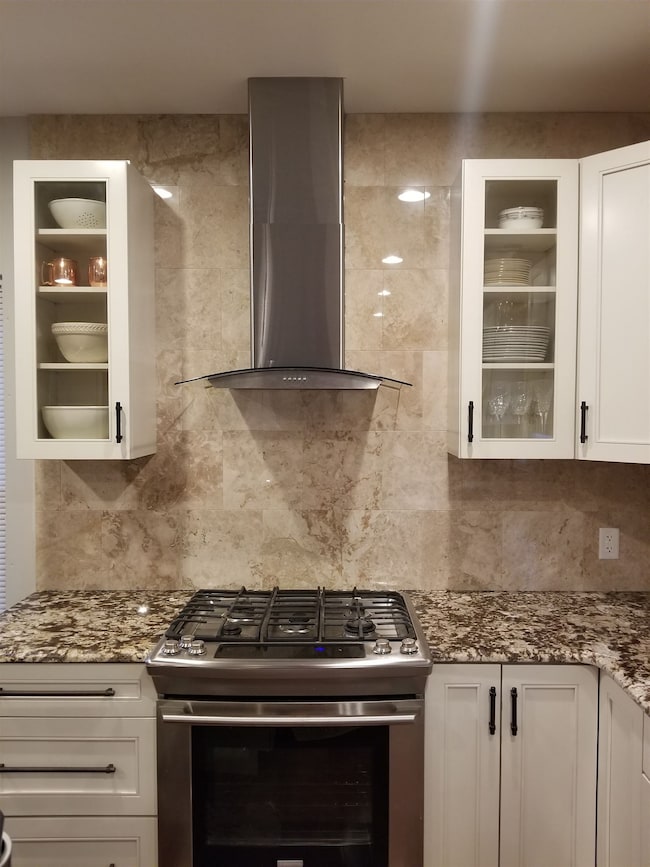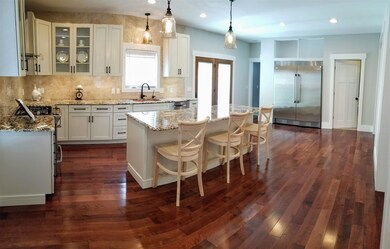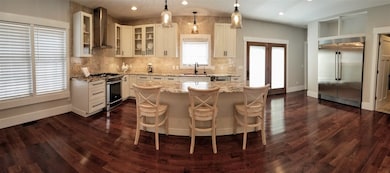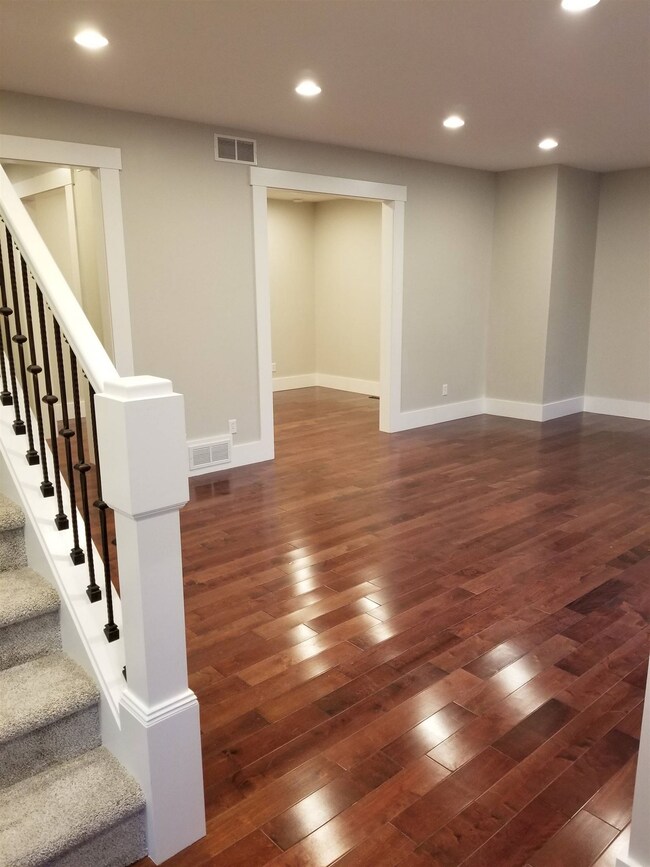
212 Napoleon St South Bend, IN 46617
Harter Heights NeighborhoodHighlights
- Traditional Architecture
- Wood Flooring
- Utility Room in Garage
- Adams High School Rated A-
- Stone Countertops
- 2 Car Detached Garage
About This Home
As of March 2020Opportunities don't come along often to live in the heart of Harter Heights neighborhood by Notre Dame! Completely gutted and added on to, this home is brand new, within last few years. With 5 bedrooms 3.5 baths, 9 ft ceilings on the main floor and grand kitchen, you're sure to have room for family and friends. Electrolux refrigerator, full size freezer and convection oven with gas cooktop, a Bosch dishwasher, granite countertops with marble backsplash-it's the attention to detail and upgraded materials that will win you over! Hardwood flooring throughout main floor and in master bedroom. Master bedroom is spacious with a luxurious bath attached. Separate shower and extra wide jetted tub. Travertine tile used in bathrooms. Two other bedrooms and full bath on 2nd floor. Finished basement with living area, full bath, and 2 nice size bedrooms. Navien tankless water heater, water softener, irrigation system, high efficiency furnace and A/C unit. You're surrounded by larger homes on a wider street that is very quiet. There's a 2 car detached garage with an extra parking spot next to it ready to turn into a 3 stall garage if wanted (and could possibly add efficiency above garage). Seller is licensed real estate agent.
Home Details
Home Type
- Single Family
Est. Annual Taxes
- $3,617
Year Built
- Built in 1924
Lot Details
- 5,009 Sq Ft Lot
- Lot Dimensions are 42x120
- Landscaped
- Sloped Lot
- Irrigation
Parking
- 2 Car Detached Garage
- Garage Door Opener
Home Design
- Traditional Architecture
- Poured Concrete
- Shingle Roof
- Masonite
Interior Spaces
- 2-Story Property
- Wired For Data
- Built-In Features
- Ceiling height of 9 feet or more
- ENERGY STAR Qualified Windows with Low Emissivity
- Entrance Foyer
- Utility Room in Garage
- Laundry on main level
Kitchen
- Eat-In Kitchen
- Kitchen Island
- Stone Countertops
- Utility Sink
- Disposal
Flooring
- Wood
- Carpet
- Stone
Bedrooms and Bathrooms
- 5 Bedrooms
- Walk-In Closet
- Garden Bath
Finished Basement
- Basement Fills Entire Space Under The House
- Sump Pump
- 1 Bathroom in Basement
- 2 Bedrooms in Basement
Home Security
- Video Cameras
- Carbon Monoxide Detectors
- Fire and Smoke Detector
Eco-Friendly Details
- Energy-Efficient Appliances
- Energy-Efficient HVAC
- Energy-Efficient Lighting
- Energy-Efficient Insulation
- Energy-Efficient Doors
- ENERGY STAR/Reflective Roof
- Energy-Efficient Thermostat
Location
- Suburban Location
Schools
- Tarkington Elementary School
- Edison Middle School
- Adams High School
Utilities
- Forced Air Heating and Cooling System
- High-Efficiency Furnace
- Heating System Uses Gas
- ENERGY STAR Qualified Water Heater
Community Details
- Harter Heights Subdivision
Listing and Financial Details
- Assessor Parcel Number 71-08-01-177-003.000-026
Ownership History
Purchase Details
Home Financials for this Owner
Home Financials are based on the most recent Mortgage that was taken out on this home.Purchase Details
Home Financials for this Owner
Home Financials are based on the most recent Mortgage that was taken out on this home.Purchase Details
Map
Similar Homes in South Bend, IN
Home Values in the Area
Average Home Value in this Area
Purchase History
| Date | Type | Sale Price | Title Company |
|---|---|---|---|
| Warranty Deed | -- | None Available | |
| Warranty Deed | -- | Statewide Title | |
| Sheriffs Deed | -- | -- |
Mortgage History
| Date | Status | Loan Amount | Loan Type |
|---|---|---|---|
| Open | $50,000 | New Conventional | |
| Open | $440,000 | New Conventional | |
| Previous Owner | $440,000 | New Conventional | |
| Previous Owner | $216,935 | New Conventional | |
| Previous Owner | $150,000 | New Conventional |
Property History
| Date | Event | Price | Change | Sq Ft Price |
|---|---|---|---|---|
| 03/20/2020 03/20/20 | Sold | $550,000 | -3.5% | $180 / Sq Ft |
| 02/07/2020 02/07/20 | For Sale | $569,900 | +936.2% | $187 / Sq Ft |
| 12/12/2013 12/12/13 | Sold | $55,000 | +25.3% | $28 / Sq Ft |
| 11/06/2013 11/06/13 | Pending | -- | -- | -- |
| 10/24/2013 10/24/13 | For Sale | $43,900 | -- | $23 / Sq Ft |
Tax History
| Year | Tax Paid | Tax Assessment Tax Assessment Total Assessment is a certain percentage of the fair market value that is determined by local assessors to be the total taxable value of land and additions on the property. | Land | Improvement |
|---|---|---|---|---|
| 2024 | $8,565 | $824,100 | $23,900 | $800,200 |
| 2022 | $8,522 | $588,100 | $23,900 | $564,200 |
| 2021 | $6,275 | $506,500 | $35,000 | $471,500 |
| 2020 | $4,291 | $346,500 | $26,700 | $319,800 |
| 2019 | $3,414 | $337,100 | $25,900 | $311,200 |
| 2018 | $3,617 | $298,000 | $22,600 | $275,400 |
| 2017 | $3,740 | $293,200 | $22,600 | $270,600 |
| 2016 | $1,849 | $240,700 | $18,600 | $222,100 |
| 2014 | $4,417 | $169,000 | $34,700 | $134,300 |
Source: Indiana Regional MLS
MLS Number: 202004763
APN: 71-08-01-177-003.000-026
- 902 Stanfield St
- 1110 Foster St
- 1208 Leeper Ave
- 1009 N Niles Ave
- 1026 N Michigan St
- 1010 Stanfield St
- 511 Peashway St
- 302 Howard St
- 122 E North Shore Dr
- 208 Tonti St
- 1230 Hillcrest Rd
- 214 Tonti St
- 134 Wakewa Ave
- 113 W North Shore Dr
- 209 Marquette Ave
- 212 Marquette Ave
- 514 Howard St
- 820 N Niles Unit D Ave
- 712 Peashway St
- 615 Napoleon St
