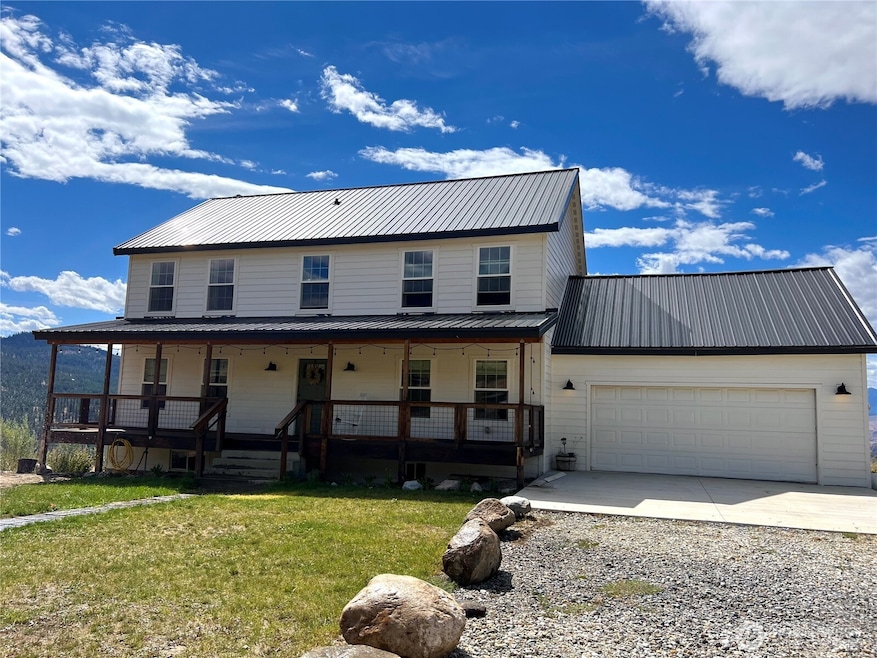
$599,000
- 2 Beds
- 2 Baths
- 1,738 Sq Ft
- 16 Westlund Dr
- Oroville, WA
One-of-a-Kind Mediterranean Masterpiece w/ Panoramic Lake Osoyoos Views. Experience unparalleled craftsmanship & elegance in this stunning custom home. Featuring imported Valucine Glass countertops & cabinetry w/ sleek metal accents from Italy, & a grand stone fireplace imported from Spain, every detail exudes sophistication. Soaring 12-foot ceilings create an airy, open ambiance, while two
Lynsey Cantlon Keller Williams Realty Spokane






