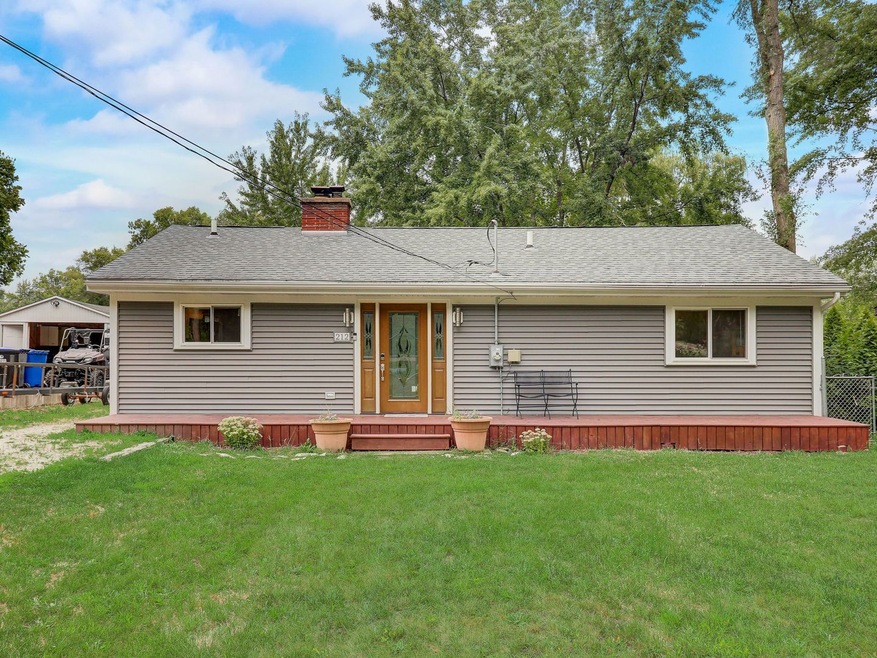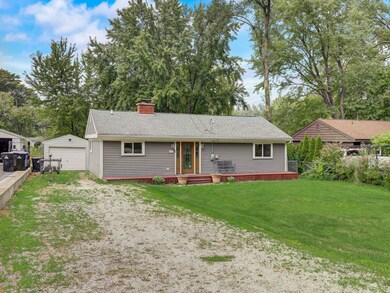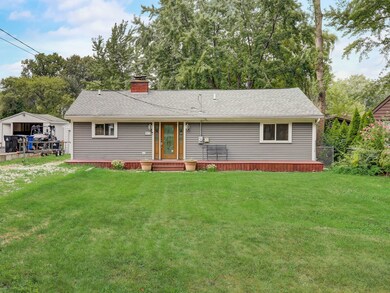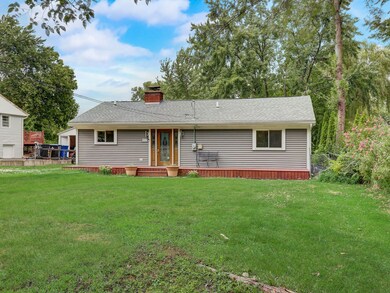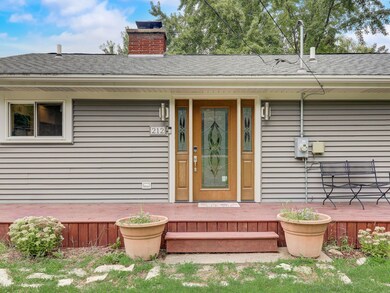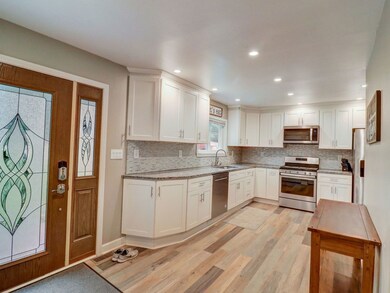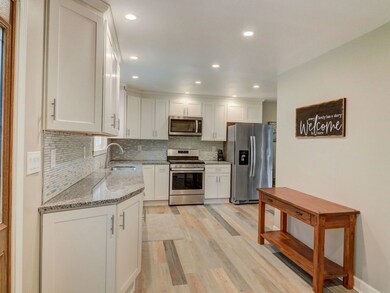
212 Nippersink Dr Unit 4 McHenry, IL 60050
Pistakee Highlands NeighborhoodHighlights
- Property fronts a lake that is connected to a chain of lakes
- Property fronts a channel
- Deck
- Boat Slip
- Community Lake
- Ranch Style House
About This Home
As of October 2023EVERYTHING has been completely remodeled and updated within the last 5 years! White kitchen cabinets, hard surface floors, bathroom, washer, dryer, appliances & roof! **MUST READ: everything you see in the photos is included with the sale...The furniture, accessories, dishes, decorations, even the pontoon boat! Just move in and enjoy everything the Chain O' Lakes has to offer. This summer home is ready to be enjoyed by its new owner...Just bring your toothbrush and clothes! Home is on Nippersink Creek that leads out into Pistakee Lake. Lake life is waiting for you......HURRY!
Last Agent to Sell the Property
Michael Herrick
Redfin Corporation License #475157521 Listed on: 09/08/2023

Last Buyer's Agent
Lisa Novelli
Luxury Living Real Estate License #471018610
Home Details
Home Type
- Single Family
Est. Annual Taxes
- $4,285
Year Built
- Built in 1958 | Remodeled in 2018
Lot Details
- 9,487 Sq Ft Lot
- Lot Dimensions are 63 x 155 x 63 x 152
- Property fronts a channel
- Property fronts a lake that is connected to a chain of lakes
- Paved or Partially Paved Lot
Parking
- 2 Car Detached Garage
- Tandem Garage
- Gravel Driveway
- Off-Street Parking
- Parking Included in Price
Home Design
- Ranch Style House
- Block Foundation
- Stone Foundation
- Asphalt Roof
- Vinyl Siding
Interior Spaces
- 1,008 Sq Ft Home
- Ceiling Fan
- Wood Burning Fireplace
- Family Room with Fireplace
- Combination Dining and Living Room
- Wood Flooring
- Pull Down Stairs to Attic
- Storm Screens
Kitchen
- Range
- Microwave
- Dishwasher
Bedrooms and Bathrooms
- 3 Bedrooms
- 3 Potential Bedrooms
- Bathroom on Main Level
- 1 Full Bathroom
- Whirlpool Bathtub
Laundry
- Dryer
- Washer
Basement
- Sump Pump
- Crawl Space
Outdoor Features
- Tideland Water Rights
- Boat Slip
- Deck
- Fire Pit
Schools
- Johnsburg Elementary School
- Johnsburg Junior High School
- Johnsburg High School
Utilities
- Central Air
- Heating System Uses Natural Gas
- 100 Amp Service
- Private Water Source
- Mechanical Septic System
Community Details
- Community Lake
Ownership History
Purchase Details
Home Financials for this Owner
Home Financials are based on the most recent Mortgage that was taken out on this home.Purchase Details
Home Financials for this Owner
Home Financials are based on the most recent Mortgage that was taken out on this home.Purchase Details
Home Financials for this Owner
Home Financials are based on the most recent Mortgage that was taken out on this home.Purchase Details
Home Financials for this Owner
Home Financials are based on the most recent Mortgage that was taken out on this home.Purchase Details
Similar Homes in McHenry, IL
Home Values in the Area
Average Home Value in this Area
Purchase History
| Date | Type | Sale Price | Title Company |
|---|---|---|---|
| Warranty Deed | $280,000 | Citywide Title | |
| Warranty Deed | $87,500 | Ctc | |
| Warranty Deed | $121,000 | None Available | |
| Interfamily Deed Transfer | -- | -- | |
| Warranty Deed | $22,500 | Main Street Title Service |
Mortgage History
| Date | Status | Loan Amount | Loan Type |
|---|---|---|---|
| Open | $157,000 | New Conventional | |
| Previous Owner | $100,000 | New Conventional | |
| Previous Owner | $140,000 | New Conventional | |
| Previous Owner | $96,800 | New Conventional | |
| Previous Owner | $111,285 | New Conventional | |
| Previous Owner | $131,800 | Unknown |
Property History
| Date | Event | Price | Change | Sq Ft Price |
|---|---|---|---|---|
| 10/27/2023 10/27/23 | Sold | $280,000 | -2.8% | $278 / Sq Ft |
| 09/13/2023 09/13/23 | Pending | -- | -- | -- |
| 09/08/2023 09/08/23 | For Sale | $288,000 | +138.0% | $286 / Sq Ft |
| 11/08/2016 11/08/16 | Sold | $121,000 | -3.1% | $120 / Sq Ft |
| 09/21/2016 09/21/16 | Pending | -- | -- | -- |
| 09/06/2016 09/06/16 | Price Changed | $124,900 | -3.8% | $124 / Sq Ft |
| 06/28/2016 06/28/16 | For Sale | $129,900 | -- | $129 / Sq Ft |
Tax History Compared to Growth
Tax History
| Year | Tax Paid | Tax Assessment Tax Assessment Total Assessment is a certain percentage of the fair market value that is determined by local assessors to be the total taxable value of land and additions on the property. | Land | Improvement |
|---|---|---|---|---|
| 2024 | $5,030 | $83,184 | $20,525 | $62,659 |
| 2023 | $4,903 | $74,524 | $18,388 | $56,136 |
| 2022 | $4,284 | $62,442 | $17,059 | $45,383 |
| 2021 | $4,073 | $58,151 | $15,887 | $42,264 |
| 2020 | $3,940 | $55,727 | $15,225 | $40,502 |
| 2019 | $3,874 | $52,917 | $14,457 | $38,460 |
| 2018 | $3,752 | $50,517 | $13,801 | $36,716 |
| 2017 | $3,634 | $47,412 | $12,953 | $34,459 |
| 2016 | $3,577 | $44,311 | $12,106 | $32,205 |
| 2013 | -- | $43,627 | $11,920 | $31,707 |
Agents Affiliated with this Home
-
M
Seller's Agent in 2023
Michael Herrick
Redfin Corporation
-
L
Buyer's Agent in 2023
Lisa Novelli
Luxury Living Real Estate
-

Seller's Agent in 2016
Tom Gamnes
Coldwell Banker Realty
(847) 707-4145
3 in this area
41 Total Sales
-
M
Buyer's Agent in 2016
Matthew Gawlik
RE/MAX At Home
Map
Source: Midwest Real Estate Data (MRED)
MLS Number: 11877685
APN: 10-05-254-016
- 1326 Nippersink Dr
- Lot 6 Lucina Ave
- 119 W South Ave
- 5902 Fox Lake Rd
- 707 Kingston Blvd
- 37706 N Nippersink Place
- 37714 N Nippersink Place
- 706 Henry Trail
- 702 W Broadway St
- 5215 N Lake St
- 5207 N Lake St
- 37847 N Watts Ave
- 609 Monterrey Terrace
- 5803 Meadow Hill Ln Unit 2
- 37822 N Watts Ave
- 1023 Hooks Ln
- 615 W Eastern Ave
- 37925 N Lake Vista Terrace
- 38265 N State Park Rd
- 28624 W Kendall Ave
