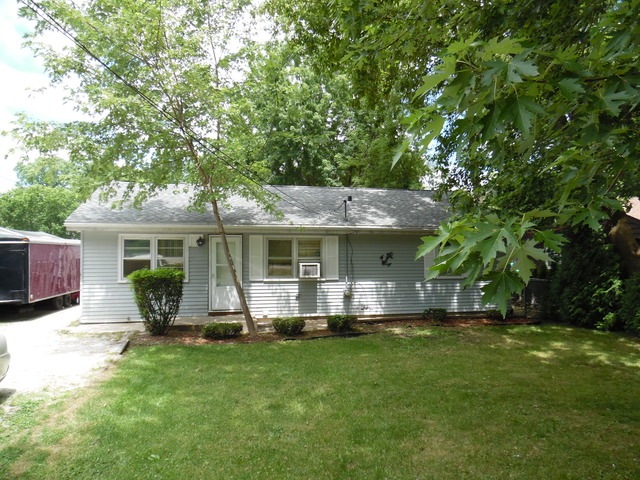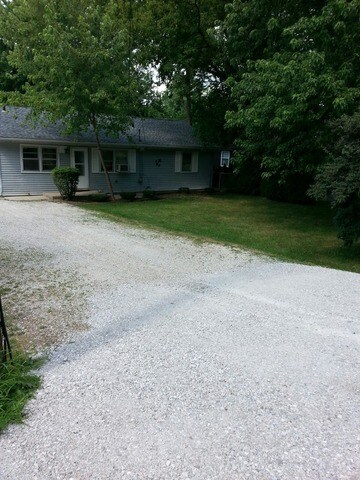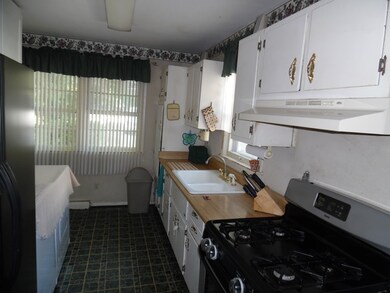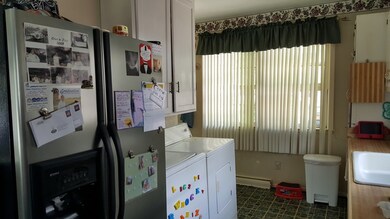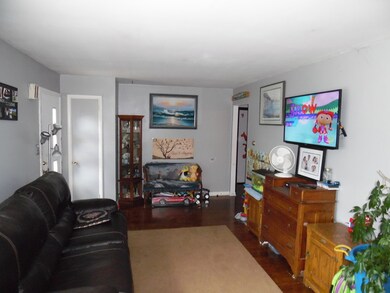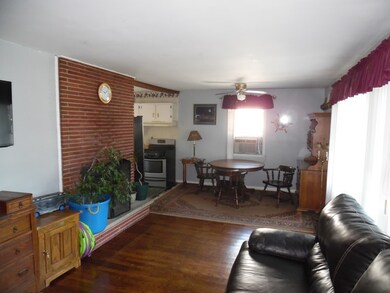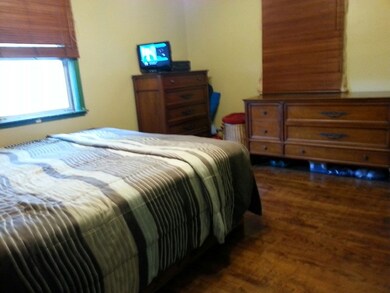
212 Nippersink Dr Unit 4 McHenry, IL 60050
Pistakee Highlands NeighborhoodHighlights
- Property fronts a lake that is connected to a chain of lakes
- Property fronts a channel
- Ranch Style House
- Boat Slip
- Deck
- Wood Flooring
About This Home
As of October 2023JOHNSBURG SCHOOL DISTRICT DEEP WIDE CHANNEL FRONT HOME TO PISTAKEE LAKE WITH 3 BEDROOMS, 1 BATH, 1/2 BATH PLUMBED. FIREPLACE IN LIVING/ DINING ROOM COMBINATION. HARDWOOD FLOORS, 2015 ROOF, LARGE DECK OFF BACK OF HOME, 2 CAR GARAGE (TANDEM) 50' FEET DEEP AND A LARGE DECK WITH FIRE PIT. FENCED IN YARD & BOAT DOCK. HOME NEEDS TLC AND SEPTIC REPAIR. FLOOD ZONE BUT HOME HAS NEVER FLOODED. PER THE SELLER THE NEXT DOOR NEIGHBOR HAS ELEVATION CERTIFICATE AND NO FLOOD INSURANCE.
Last Agent to Sell the Property
Coldwell Banker Realty License #475074144 Listed on: 06/28/2016

Last Buyer's Agent
Matthew Gawlik
RE/MAX At Home
Home Details
Home Type
- Single Family
Est. Annual Taxes
- $4,903
Year Built
- 1958
Lot Details
- Property fronts a channel
- Property fronts a lake that is connected to a chain of lakes
Parking
- Detached Garage
- Parking Available
- Tandem Garage
- Gravel Driveway
- Off-Street Parking
- Parking Included in Price
- Garage Is Owned
Home Design
- Ranch Style House
- Block Foundation
- Stone Foundation
- Asphalt Shingled Roof
- Aluminum Siding
Kitchen
- Breakfast Bar
- Oven or Range
Laundry
- Dryer
- Washer
Outdoor Features
- Boat Slip
- Deck
Utilities
- Two Cooling Systems Mounted To A Wall/Window
- Heating System Uses Gas
- Community Well
- Private or Community Septic Tank
Additional Features
- Wood Flooring
- Bathroom on Main Level
- Crawl Space
- Flood Zone Lot
Listing and Financial Details
- Homeowner Tax Exemptions
Ownership History
Purchase Details
Home Financials for this Owner
Home Financials are based on the most recent Mortgage that was taken out on this home.Purchase Details
Home Financials for this Owner
Home Financials are based on the most recent Mortgage that was taken out on this home.Purchase Details
Home Financials for this Owner
Home Financials are based on the most recent Mortgage that was taken out on this home.Purchase Details
Home Financials for this Owner
Home Financials are based on the most recent Mortgage that was taken out on this home.Purchase Details
Similar Homes in McHenry, IL
Home Values in the Area
Average Home Value in this Area
Purchase History
| Date | Type | Sale Price | Title Company |
|---|---|---|---|
| Warranty Deed | $280,000 | Citywide Title | |
| Warranty Deed | $87,500 | Ctc | |
| Warranty Deed | $121,000 | None Available | |
| Interfamily Deed Transfer | -- | -- | |
| Warranty Deed | $22,500 | Main Street Title Service |
Mortgage History
| Date | Status | Loan Amount | Loan Type |
|---|---|---|---|
| Open | $157,000 | New Conventional | |
| Previous Owner | $100,000 | New Conventional | |
| Previous Owner | $140,000 | New Conventional | |
| Previous Owner | $96,800 | New Conventional | |
| Previous Owner | $111,285 | New Conventional | |
| Previous Owner | $131,800 | Unknown |
Property History
| Date | Event | Price | Change | Sq Ft Price |
|---|---|---|---|---|
| 10/27/2023 10/27/23 | Sold | $280,000 | -2.8% | $278 / Sq Ft |
| 09/13/2023 09/13/23 | Pending | -- | -- | -- |
| 09/08/2023 09/08/23 | For Sale | $288,000 | +138.0% | $286 / Sq Ft |
| 11/08/2016 11/08/16 | Sold | $121,000 | -3.1% | $120 / Sq Ft |
| 09/21/2016 09/21/16 | Pending | -- | -- | -- |
| 09/06/2016 09/06/16 | Price Changed | $124,900 | -3.8% | $124 / Sq Ft |
| 06/28/2016 06/28/16 | For Sale | $129,900 | -- | $129 / Sq Ft |
Tax History Compared to Growth
Tax History
| Year | Tax Paid | Tax Assessment Tax Assessment Total Assessment is a certain percentage of the fair market value that is determined by local assessors to be the total taxable value of land and additions on the property. | Land | Improvement |
|---|---|---|---|---|
| 2023 | $4,903 | $74,524 | $18,388 | $56,136 |
| 2022 | $4,284 | $62,442 | $17,059 | $45,383 |
| 2021 | $4,073 | $58,151 | $15,887 | $42,264 |
| 2020 | $3,940 | $55,727 | $15,225 | $40,502 |
| 2019 | $3,874 | $52,917 | $14,457 | $38,460 |
| 2018 | $3,752 | $50,517 | $13,801 | $36,716 |
| 2017 | $3,634 | $47,412 | $12,953 | $34,459 |
| 2016 | $3,577 | $44,311 | $12,106 | $32,205 |
| 2013 | -- | $43,627 | $11,920 | $31,707 |
Agents Affiliated with this Home
-

Seller's Agent in 2023
Michael Herrick
Redfin Corporation
(224) 699-5002
-

Buyer's Agent in 2023
Lisa Novelli
Luxury Living Real Estate
(847) 833-2763
-
Tom Gamnes

Seller's Agent in 2016
Tom Gamnes
Coldwell Banker Realty
(847) 707-4145
3 in this area
44 Total Sales
-
M
Buyer's Agent in 2016
Matthew Gawlik
RE/MAX At Home
Map
Source: Midwest Real Estate Data (MRED)
MLS Number: MRD09272373
APN: 10-05-254-016
- 404 Nippersink Dr
- 1326 Nippersink Dr
- Lot 6 Lucina Ave
- 5502 Thelen Ave
- 119 W South Ave
- 5902 Fox Lake Rd
- 5406 N Highland Dr
- 707 Kingston Blvd
- 37456 N Terrace Ln
- 506 Sunrise Dr
- 37706 N Nippersink Place
- 37714 N Nippersink Place
- 706 Henry Trail
- 5305 N Highland Dr
- 501 Rand Dr
- 702 W Broadway St
- 5215 N Lake St
- 5207 N Lake St
- 37876 N Watts Ave
- 609 Monterrey Terrace
