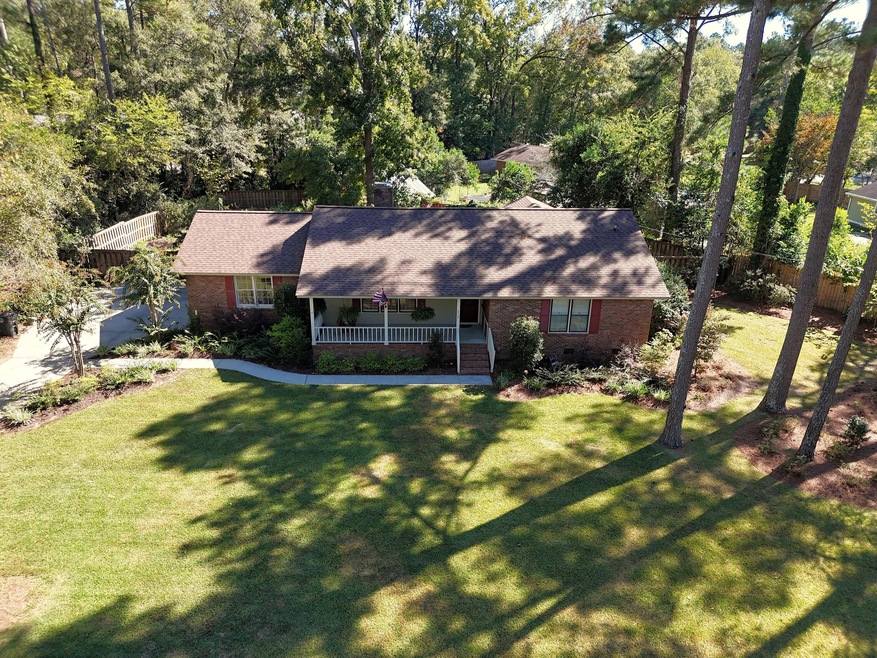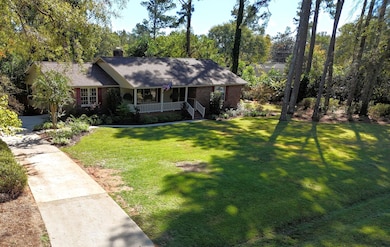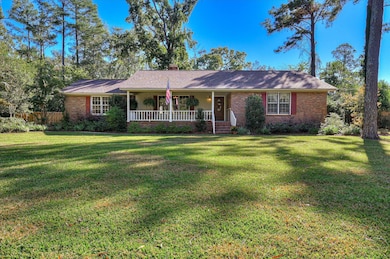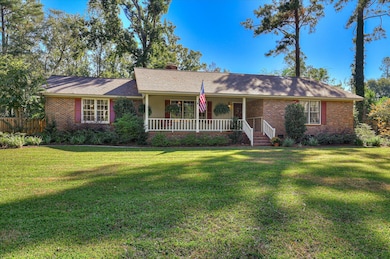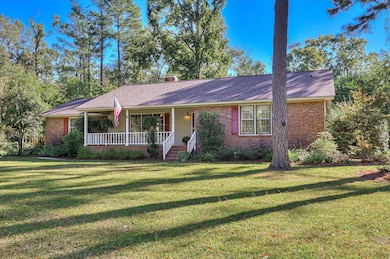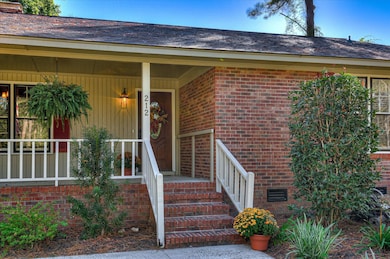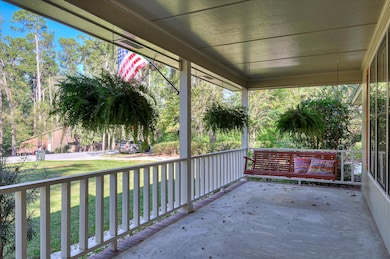212 Oak Ln Waynesboro, GA 30830
Estimated payment $1,787/month
Highlights
- Deck
- Wood Flooring
- No HOA
- Ranch Style House
- Sun or Florida Room
- Front Porch
About This Home
One-owner brick home tucked away on one of Waynesboro's prettiest streets offered for sale. The home at 212 Oak Lane has been meticulously maintained and improved since it was constructed by J. R. Johnson & Son nearly 40 years ago. Situated on a beautifully landscaped and private lot, the home's 2,104 square feet offer well-appointed living spaces along with 3 bedrooms and 3 full bathrooms. Excellent curb appeal welcomes you to a rocking chair front porch, and inside you'll find a front entry leading to the living room with vault ceiling accented by stained wooden beams, a large brick fireplace with solid wood mantel, a nook with built-in bookshelves, and beautiful pine floors that run through most of the home (not a stitch of carpet!). The eat-in kitchen has been updated to feature granite counters and painted solid wood cabinetry, and you'll also enjoy the center island with a smooth surface cooktop, brick accent wall with built-in oven and openness to the adjacent dining space. Just beyond the dining area is a beautiful sunroom that leads to the back deck. An addition to the home brought forth an incredibly appealing bedroom setup in that two of the home's bedrooms have ensuite bathrooms, while a third bedroom has access to a nearby full hall bathroom. The primary suite includes a spacious bedroom, walk-in closet with pocket door and a bathroom with large walk-in tile shower and double vanity with granite counters. The home is served by two rear entrance/exit doors, both of which lead to the expansive back deck that stretches across the back of the home and overlooks the very private backyard. The owners loved gardening and flower beds, and the site-built shed in the backyard offers a perfect headquarters for these hobbies and more with its workshop space and shed storage area. An attached carport offers covered entry to the home, and a ramp adds to the home's accessibility. The property is conveniently located in a pocket of the Spring Valley neighborhood, where neighbors enjoy morning walks, quiet living, and easy access to restaurants, retail and medical care literally just minutes away. No HOA. Excellent opportunity to pursue a move-in ready residence on Oak Lane!
Home Details
Home Type
- Single Family
Year Built
- Built in 1983 | Remodeled
Lot Details
- 0.65 Acre Lot
- Landscaped
Parking
- Attached Carport
Home Design
- Ranch Style House
- Brick Exterior Construction
- Composition Roof
- Wood Siding
Interior Spaces
- 1,864 Sq Ft Home
- Built-In Features
- Gas Log Fireplace
- Blinds
- Entrance Foyer
- Living Room with Fireplace
- Sun or Florida Room
- Crawl Space
- Pull Down Stairs to Attic
- Electric Dryer Hookup
Kitchen
- Eat-In Kitchen
- Built-In Electric Oven
- Electric Range
- Dishwasher
- Kitchen Island
Flooring
- Wood
- Ceramic Tile
- Luxury Vinyl Tile
Bedrooms and Bathrooms
- 3 Bedrooms
- Walk-In Closet
- 3 Full Bathrooms
Outdoor Features
- Deck
- Front Porch
Schools
- Waynesboro Elementary School
- Burke County Middle School
- Burke County High School
Utilities
- Central Air
- Heating Available
Community Details
- No Home Owners Association
- Spring Valley Subdivision
Listing and Financial Details
- Assessor Parcel Number 074b138
Map
Home Values in the Area
Average Home Value in this Area
Tax History
| Year | Tax Paid | Tax Assessment Tax Assessment Total Assessment is a certain percentage of the fair market value that is determined by local assessors to be the total taxable value of land and additions on the property. | Land | Improvement |
|---|---|---|---|---|
| 2024 | -- | $98,681 | $7,800 | $90,881 |
| 2023 | $0 | $97,421 | $7,800 | $89,621 |
| 2022 | $2,426 | $79,877 | $7,800 | $72,077 |
| 2021 | $2,049 | $66,414 | $7,800 | $58,614 |
| 2020 | $1,811 | $66,414 | $7,800 | $58,614 |
| 2019 | $1,811 | $58,712 | $6,500 | $52,212 |
| 2018 | $1,778 | $57,207 | $6,500 | $50,707 |
| 2017 | $0 | $51,340 | $6,500 | $44,840 |
| 2016 | $1,596 | $51,340 | $6,500 | $44,840 |
| 2015 | -- | $46,476 | $6,500 | $39,977 |
| 2014 | -- | $46,477 | $6,500 | $39,977 |
| 2013 | -- | $46,720 | $6,500 | $40,220 |
Property History
| Date | Event | Price | List to Sale | Price per Sq Ft |
|---|---|---|---|---|
| 10/26/2025 10/26/25 | For Sale | $339,000 | -- | $182 / Sq Ft |
Purchase History
| Date | Type | Sale Price | Title Company |
|---|---|---|---|
| Deed | $67,000 | -- |
Source: REALTORS® of Greater Augusta
MLS Number: 548642
APN: 074B-138
- 113 Pine Cone Rd
- 118 Lake Bluff Dr
- 342 Spring Valley Rd
- 134 Brinson Rd
- 403 Shadrack St
- 413 Jones Ave
- 640 Cherokee Dr
- 413 S Liberty St
- 425 Jones Ave
- 508 Jones Ave
- 511 Forest Dr
- 0 Shady Oak Ln Unit 446794
- 0 Shady Oak Ln Unit 446777
- 0000 Georgia 56
- 510 Park Dr
- 509 E 6th St
- 506 Holly Dr
- 166 Fairway Dr
- 818 Academy Ave
- 816 Perry St
- 201 Ward St
- 100 Pecan Grove Dr
- 171 Briar Creek Estates Rd
- 1410 Rd
- 1410 Hephzibah McBean Road Apt 6 Rd
- 1036 Hancock Mill Ln
- 1012 Cedarview Cir
- 4430 Goshen Lake Dr S
- 1671 Goshen Rd
- 1014 Aldrich St
- 3607 Massiot Dr
- 3534 Ga-88
- 4368 Windsor Spring Rd
- 1827 Covington Place
- 1414 Kingsman Dr
- 3731 Peach Orchard Rd
- 3002 Jessie Way
- 1327 Apache Trail
- 4159 Daisy Ln
- 1824 Claystone Way
