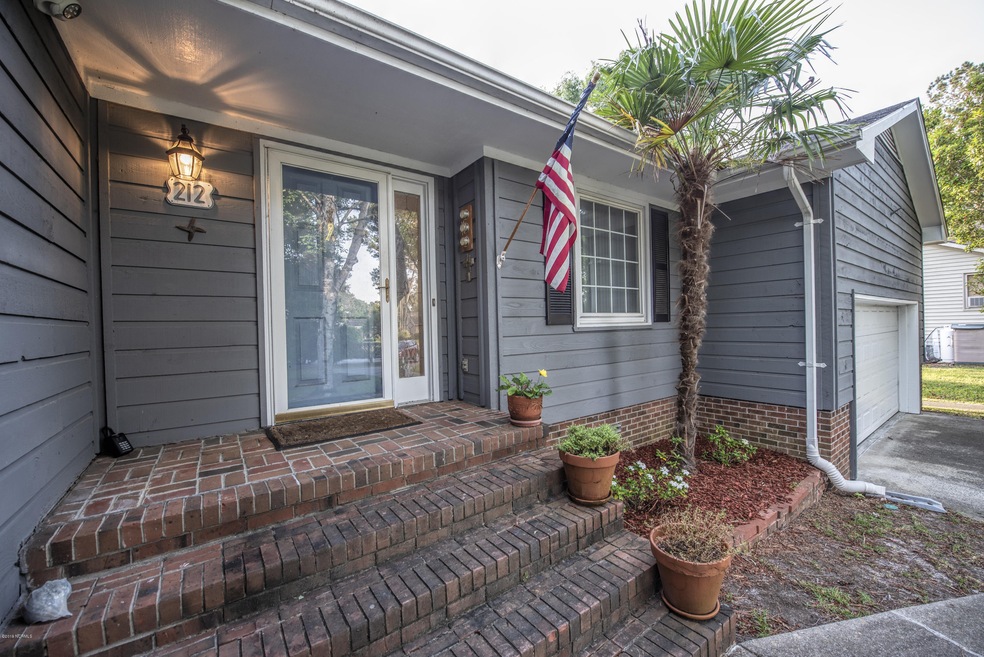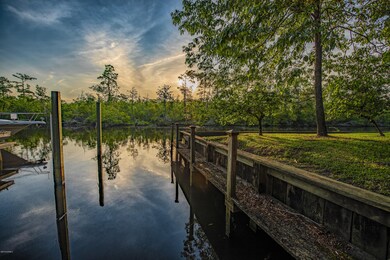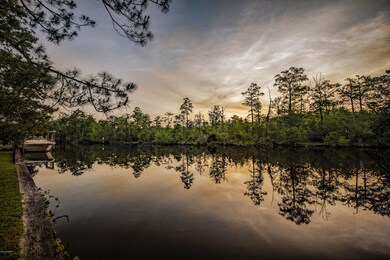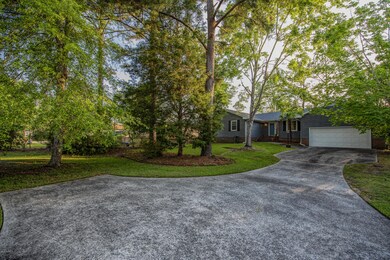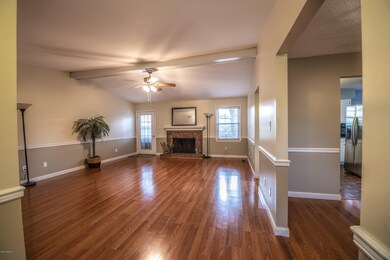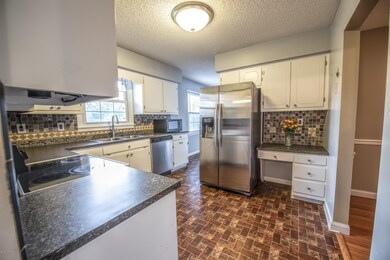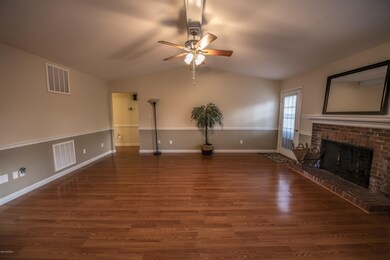
212 Outrigger Rd New Bern, NC 28562
Highlights
- Boat Slip
- Deck
- 1 Fireplace
- Home fronts a canal
- Vaulted Ceiling
- No HOA
About This Home
As of September 2019Come check out this waterfront home located on a cul-de-sac in River Bend which withstood NO interior damage from Hurricane Florence! The cozy living room offers wood burning fireplace with laminate flooring and vaulted ceilings. The kitchen offers a plethora of storage space and private breakfast nook. Master suite has private ensuite with exit to back deck. Backyard opens to unobstructed views, boat slip and quick access to the Trent River. Some features include newly installed HVAC, hot water heater and roof. Located in an award winning school district and minutes from downtown New Bern shopping and restaurants.
Last Agent to Sell the Property
Keller Williams Realty Listed on: 02/20/2019

Home Details
Home Type
- Single Family
Est. Annual Taxes
- $1,632
Year Built
- Built in 1985
Lot Details
- 0.35 Acre Lot
- Home fronts a canal
- Open Lot
Home Design
- Wood Frame Construction
- Shingle Roof
- Wood Siding
- Stick Built Home
Interior Spaces
- 1,651 Sq Ft Home
- 1-Story Property
- Vaulted Ceiling
- 1 Fireplace
- Living Room
- Formal Dining Room
- Canal Views
- Crawl Space
- Breakfast Area or Nook
Bedrooms and Bathrooms
- 3 Bedrooms
- 2 Full Bathrooms
Attic
- Pull Down Stairs to Attic
- Partially Finished Attic
Parking
- 2 Car Attached Garage
- Driveway
Outdoor Features
- Boat Slip
- Deck
Utilities
- Central Air
- Heat Pump System
Community Details
- No Home Owners Association
- River Bend Subdivision
Listing and Financial Details
- Tax Lot 190
- Assessor Parcel Number 8-073-D-190
Ownership History
Purchase Details
Home Financials for this Owner
Home Financials are based on the most recent Mortgage that was taken out on this home.Purchase Details
Similar Homes in the area
Home Values in the Area
Average Home Value in this Area
Purchase History
| Date | Type | Sale Price | Title Company |
|---|---|---|---|
| Warranty Deed | $214,500 | -- | |
| Interfamily Deed Transfer | -- | None Available |
Mortgage History
| Date | Status | Loan Amount | Loan Type |
|---|---|---|---|
| Open | $211,600 | New Conventional | |
| Closed | $208,065 | New Conventional | |
| Previous Owner | $240,094 | FHA |
Property History
| Date | Event | Price | Change | Sq Ft Price |
|---|---|---|---|---|
| 06/13/2025 06/13/25 | Price Changed | $475,000 | -3.1% | $288 / Sq Ft |
| 05/29/2025 05/29/25 | Price Changed | $490,000 | -2.0% | $297 / Sq Ft |
| 05/23/2025 05/23/25 | For Sale | $500,000 | +133.1% | $303 / Sq Ft |
| 09/26/2019 09/26/19 | Sold | $214,500 | -14.2% | $130 / Sq Ft |
| 08/07/2019 08/07/19 | Pending | -- | -- | -- |
| 02/20/2019 02/20/19 | For Sale | $250,000 | -- | $151 / Sq Ft |
Tax History Compared to Growth
Tax History
| Year | Tax Paid | Tax Assessment Tax Assessment Total Assessment is a certain percentage of the fair market value that is determined by local assessors to be the total taxable value of land and additions on the property. | Land | Improvement |
|---|---|---|---|---|
| 2024 | $2,089 | $284,100 | $85,000 | $199,100 |
| 2023 | $2,077 | $284,100 | $85,000 | $199,100 |
| 2022 | $1,725 | $194,710 | $85,000 | $109,710 |
| 2021 | $1,735 | $194,710 | $85,000 | $109,710 |
| 2020 | $1,714 | $194,710 | $85,000 | $109,710 |
| 2019 | $1,714 | $194,710 | $85,000 | $109,710 |
| 2018 | $1,631 | $194,710 | $85,000 | $109,710 |
| 2017 | $1,740 | $194,710 | $85,000 | $109,710 |
| 2016 | $1,780 | $244,980 | $124,000 | $120,980 |
| 2015 | $1,926 | $244,980 | $124,000 | $120,980 |
| 2014 | $1,926 | $244,980 | $124,000 | $120,980 |
Agents Affiliated with this Home
-
Allana Ross

Seller's Agent in 2025
Allana Ross
NorthGroup
(252) 497-2944
9 in this area
165 Total Sales
-
DONNA AND TEAM NEW BERN

Seller's Agent in 2019
DONNA AND TEAM NEW BERN
Keller Williams Realty
(252) 636-6595
97 in this area
1,761 Total Sales
-
Kelinda & Linda Rike

Buyer's Agent in 2019
Kelinda & Linda Rike
Linda Rike Real Estate
(252) 422-6922
402 Total Sales
Map
Source: Hive MLS
MLS Number: 100151370
APN: 8-073-D-190
- 208 Outrigger Rd
- 708 Plantation Dr
- 107 Knottline Rd
- 709 Plantation Dr
- 110 Mariners Ct
- 202 Gull Pointe
- 106 Quarterdeck Townes
- 905 Plantation Dr
- 88 Quarterdeck Townes
- 116 Sailors Ct
- 306 Channel Run Dr
- 2 Harbour Walk
- 204 Gangplank Rd
- 117 Anchor Way
- 103 Anchor Way
- 302 Plantation Dr
- 216 Plantation Dr
- 9 Pier Pointe
- 10 Pier Pointe Unit 10
- 143 Rock Creek Dr
