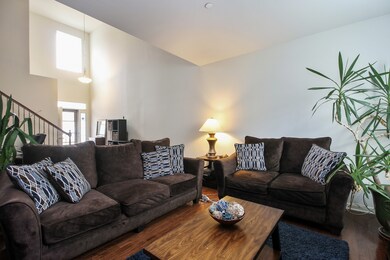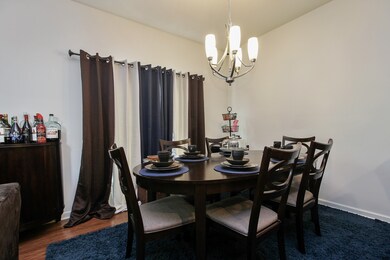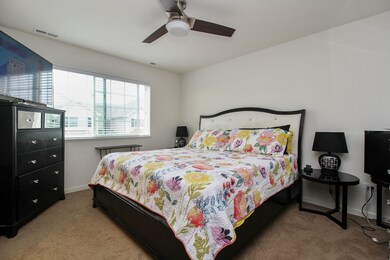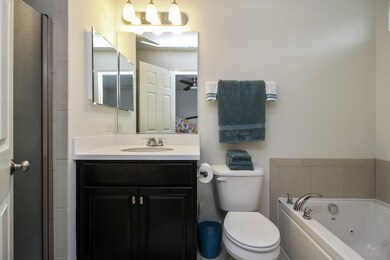
212 Owen St Matteson, IL 60443
Old Matteson NeighborhoodEstimated Value: $252,000 - $287,000
Highlights
- Landscaped Professionally
- Wood Flooring
- Attached Garage
- Vaulted Ceiling
- Stainless Steel Appliances
- Breakfast Bar
About This Home
As of June 2019BUILT IN 2017, THE EVERTON FEATURES HARDWOOD FLOORS ON MAIN LEVEL, VAULTED CEILINGS, EAT IN KITCHEN WITH 42 IN CABINETS, STAINLESS STEEL APPLIANCES, PATIO OFF KITCHEN. MASTER BATH FEATURES SEPARATE WHIRLPOOL TUB AND SHOWER. LAUNDRY ON 2ND LEVEL! 2 ADDITIONAL BEDROOMS. ATTACHED 2 CAR GARAGE. WALKING DISTANCE TO PARK, SCHOOLS, RESTAURANTS, EXPRESSWAY JUST MINUTES AWAY. QUICK CLOSE POSSIBLE.
Last Agent to Sell the Property
Brokerworks Real Estate Group License #475129568 Listed on: 03/27/2019
Townhouse Details
Home Type
- Townhome
Est. Annual Taxes
- $9,534
Year Built
- 2017
Lot Details
- 1,568
HOA Fees
- $160 per month
Parking
- Attached Garage
- Driveway
- Parking Included in Price
- Garage Is Owned
Home Design
- Slab Foundation
- Asphalt Shingled Roof
- Stone Siding
- Vinyl Siding
Interior Spaces
- Primary Bathroom is a Full Bathroom
- Vaulted Ceiling
- Wood Flooring
- Laundry on upper level
Kitchen
- Breakfast Bar
- Oven or Range
- Microwave
- Dishwasher
- Stainless Steel Appliances
Home Security
Utilities
- Forced Air Heating and Cooling System
- Heating System Uses Gas
- Lake Michigan Water
Additional Features
- Patio
- Landscaped Professionally
Community Details
Pet Policy
- Pets Allowed
Additional Features
- Common Area
- Storm Screens
Ownership History
Purchase Details
Purchase Details
Home Financials for this Owner
Home Financials are based on the most recent Mortgage that was taken out on this home.Purchase Details
Home Financials for this Owner
Home Financials are based on the most recent Mortgage that was taken out on this home.Purchase Details
Home Financials for this Owner
Home Financials are based on the most recent Mortgage that was taken out on this home.Purchase Details
Home Financials for this Owner
Home Financials are based on the most recent Mortgage that was taken out on this home.Purchase Details
Home Financials for this Owner
Home Financials are based on the most recent Mortgage that was taken out on this home.Similar Homes in Matteson, IL
Home Values in the Area
Average Home Value in this Area
Purchase History
| Date | Buyer | Sale Price | Title Company |
|---|---|---|---|
| Amg We Trust | -- | None Listed On Document | |
| Gilyard Alexis M | $185,000 | Lakeland Title Services | |
| Caridine Shawaan | $169,000 | First American Title | |
| House Vladimir | $161,000 | Calatlantic Title | |
| Luttrell Lindsey N | $162,000 | Calatlantic Title | |
| Tate Delk Pamela T | $149,500 | First American Title | |
| Johnson Elizabeth | $140,000 | Calatlantic Title |
Mortgage History
| Date | Status | Borrower | Loan Amount |
|---|---|---|---|
| Previous Owner | Gilyard Alexis M | $16,781 | |
| Previous Owner | Gilyard Alexis M | $9,855 | |
| Previous Owner | Gilyard Alexis M | $181,550 | |
| Previous Owner | Caridine Shawaan | $165,702 | |
| Previous Owner | House Vladimir | $163,950 | |
| Previous Owner | Luttrell Lindsey N | $158,284 | |
| Previous Owner | Johnson Elizabeth | $142,900 | |
| Previous Owner | Tate Delk Pamela T | $146,757 |
Property History
| Date | Event | Price | Change | Sq Ft Price |
|---|---|---|---|---|
| 06/18/2019 06/18/19 | Sold | $184,900 | -0.1% | $116 / Sq Ft |
| 04/26/2019 04/26/19 | Pending | -- | -- | -- |
| 03/27/2019 03/27/19 | For Sale | $184,999 | -- | $116 / Sq Ft |
Tax History Compared to Growth
Tax History
| Year | Tax Paid | Tax Assessment Tax Assessment Total Assessment is a certain percentage of the fair market value that is determined by local assessors to be the total taxable value of land and additions on the property. | Land | Improvement |
|---|---|---|---|---|
| 2024 | $9,534 | $23,001 | $1,993 | $21,008 |
| 2023 | $8,063 | $23,001 | $1,993 | $21,008 |
| 2022 | $8,063 | $15,060 | $1,719 | $13,341 |
| 2021 | $8,139 | $15,060 | $1,719 | $13,341 |
| 2020 | $7,865 | $15,060 | $1,719 | $13,341 |
| 2019 | $8,987 | $16,448 | $1,563 | $14,885 |
Agents Affiliated with this Home
-
Georgeann Weisman

Seller's Agent in 2019
Georgeann Weisman
Brokerworks Real Estate Group
(708) 439-7199
5 in this area
143 Total Sales
-
Felix Abner

Buyer's Agent in 2019
Felix Abner
Infiniti Properties, Inc.
(312) 395-0137
2 Total Sales
Map
Source: Midwest Real Estate Data (MRED)
MLS Number: MRD10324805
APN: 31-16-211-134-0000
- 192 Owen St
- 175 Owen St
- 5108 Monroe St
- 161 Providence Dr
- 71 Bowman St
- 122 Lawrence Ln
- 41 Manor Dr
- 255 Central Ave
- 5515 Mallard Dr
- 5522 Mallard Dr
- 5326 Yale Ln
- 5621 Fernwood Ct
- 5712 Crestwood Rd
- 46 Cloverleaf Rd
- 5736 Timberlane Rd
- 5751 Timberlane Rd
- 5811 Kathryn Ln
- 122 Deerpath Rd
- 5832 Kathryn Ln
- 5831 Allemong Dr






