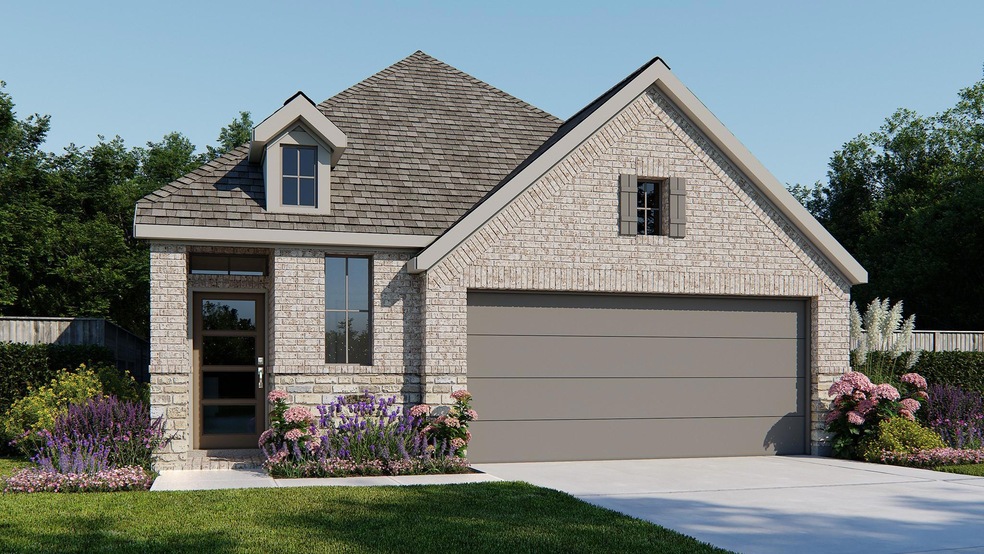
Highlights
- New Construction
- Community Lake
- Traditional Architecture
- Open Floorplan
- Vaulted Ceiling
- Granite Countertops
About This Home
As of April 2025Inviting porch opens to a 10-foot ceiling, floor to ceiling windows and a mud room. The open family room with picture windows extends to the kitchen and dining area. Island kitchen offers built-in seating space and corner walk-in pantry. Secluded primary suite features large bedroom, dual vanities, glass enclosed spa shower and a walk-in closet. Secondary bedrooms with walk-in closets, additional bathrooms and two linen closets complete this design. A covered patio offers serenity with two car garage as a finishing touch.
Last Agent to Sell the Property
Perry Homes Realty LLC Brokerage Phone: 713-948-6666 License #0439466 Listed on: 11/26/2024
Home Details
Home Type
- Single Family
Est. Annual Taxes
- $151
Year Built
- Built in 2024 | New Construction
Lot Details
- 6,534 Sq Ft Lot
- Lot Dimensions are 40x100
- Wood Fence
- Private Yard
HOA Fees
- $90 Monthly HOA Fees
Parking
- 2 Car Attached Garage
- Garage Door Opener
- Assigned Parking
Home Design
- Traditional Architecture
- Brick Exterior Construction
- Slab Foundation
- Composition Roof
- Stone Veneer
Interior Spaces
- 1,785 Sq Ft Home
- 1-Story Property
- Open Floorplan
- Vaulted Ceiling
- ENERGY STAR Qualified Windows
- Washer and Electric Dryer Hookup
- Basement
Kitchen
- Eat-In Kitchen
- Gas Oven
- Built-In Gas Range
- Microwave
- Dishwasher
- Kitchen Island
- Granite Countertops
- Disposal
Flooring
- Carpet
- Ceramic Tile
Bedrooms and Bathrooms
- 4 Bedrooms
- Walk-In Closet
- 3 Full Bathrooms
- Low Flow Plumbing Fixtures
Home Security
- Prewired Security
- Carbon Monoxide Detectors
- Fire and Smoke Detector
Eco-Friendly Details
- Energy-Efficient Appliances
- Energy-Efficient HVAC
Outdoor Features
- Covered Patio or Porch
- Rain Gutters
Schools
- Prairievie Elementary School
- Northwest High School
Utilities
- Central Heating and Cooling System
- Underground Utilities
- High Speed Internet
- Cable TV Available
Listing and Financial Details
- Legal Lot and Block 26 / 1
- Assessor Parcel Number R2570012600
Community Details
Overview
- Association fees include all facilities, management, ground maintenance
- Stewart Title Association
- Reunion Subdivision
- Community Lake
Recreation
- Community Pool
- Park
Similar Homes in Rhome, TX
Home Values in the Area
Average Home Value in this Area
Property History
| Date | Event | Price | Change | Sq Ft Price |
|---|---|---|---|---|
| 04/01/2025 04/01/25 | Sold | -- | -- | -- |
| 03/10/2025 03/10/25 | Pending | -- | -- | -- |
| 02/28/2025 02/28/25 | Price Changed | $429,900 | -4.4% | $241 / Sq Ft |
| 02/14/2025 02/14/25 | Price Changed | $449,900 | -3.4% | $252 / Sq Ft |
| 11/26/2024 11/26/24 | For Sale | $465,900 | -- | $261 / Sq Ft |
Tax History Compared to Growth
Tax History
| Year | Tax Paid | Tax Assessment Tax Assessment Total Assessment is a certain percentage of the fair market value that is determined by local assessors to be the total taxable value of land and additions on the property. | Land | Improvement |
|---|---|---|---|---|
| 2025 | $151 | $195,918 | $85,317 | $110,601 |
| 2024 | $151 | $48,984 | $48,984 | $0 |
| 2023 | $680 | $48,984 | $48,984 | $0 |
Agents Affiliated with this Home
-
Lee Jones
L
Seller's Agent in 2025
Lee Jones
Perry Homes Realty LLC
(713) 947-1750
11,437 Total Sales
-
Marcia Cline
M
Buyer's Agent in 2025
Marcia Cline
Attorney Broker Services
(940) 389-4687
32 Total Sales
Map
Source: North Texas Real Estate Information Systems (NTREIS)
MLS Number: 20786061
APN: R2570012600
- 196 Pintail Ln
- 192 Pintail Ln
- 184 Palo Duro Bend
- 145 Palo Duro Bend
- 152 Pintail Ln
- 127 Palo Duro Bend
- 167 Stanton Ave
- 184 Buffalo Blvd
- 113 Medina Ln
- 125 Medina Ln
- 137 Medina Ln
- 145 Medina Ln
- 149 Medina Ln
- 105 Leon Ave
- 191 Buffalo Blvd
- 153 Medina Ln
- 127 Stanton Ave
- 161 Medina Ln
- 126 Castell Ct
- Blackburn Plan at Reunion




