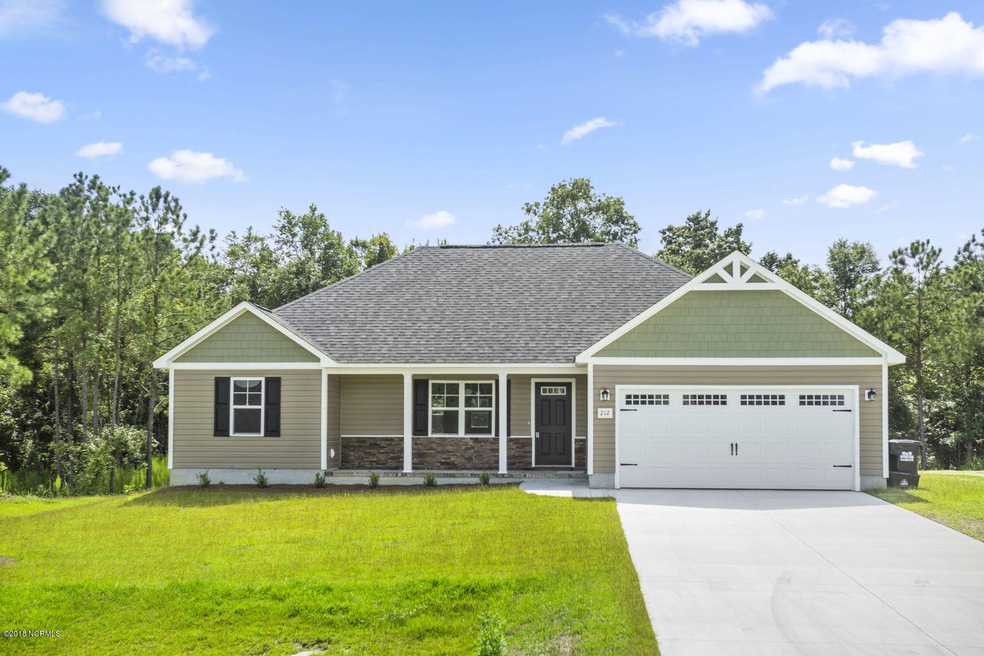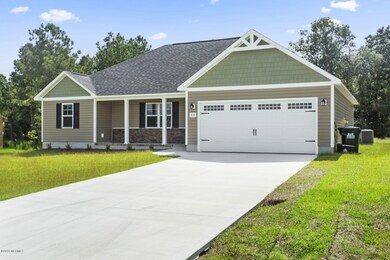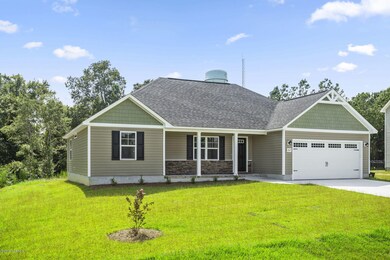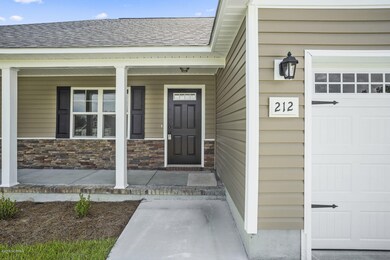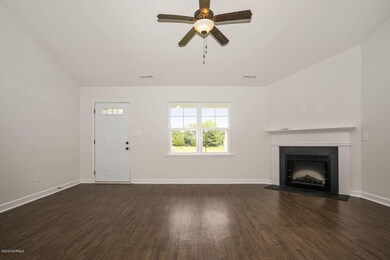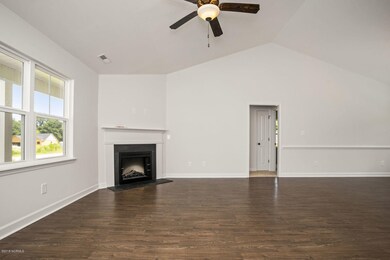
212 Peaceful Ln Hubert, NC 28539
Hubert NeighborhoodAbout This Home
As of June 2025Welcome to The Oxford floor plan in Hubert's newest neighborhood, Wineberry! Ready to own your own home? We have a large variety of home plans to choose from with many features and upgrades. This open concept floor plan allows for easy entertaining. The Kitchen includes a smooth top stove, dishwasher, and microwave...making meal prep quick and easy! The split floor plan allows for just the right amount of seclusion where the Master Bedroom boasts a spa like Master Bath which includes his and her sinks and a bathtub that is great for a little R&R (bubbles sold separately). Worried about closet/storage space? Don't be! There will be no argument of who's clothes have to go where, we've got you covered. This floor plan is perfect for you.
Last Agent to Sell the Property
Century 21 Coastal Advantage License #258262 Listed on: 03/05/2018

Home Details
Home Type
Single Family
Est. Annual Taxes
$1,415
Year Built
2018
Lot Details
0
HOA Fees
$8 per month
Listing Details
- Property Type: Residential
- Sub Type: Single Family Residence
- Cobra Zone: No
- Construction: Wood Frame
- Construction Type: Stick Built
- New Construction: Yes
- Stories: 1.0
- Stories Levels: One
- Year Built: 2018
- Special Features: NewHome
- Property Sub Type: Detached
Interior Features
- Dining Room Type: Combination
- Fireplace: None
- Heated Sq Ft: 1200 - 1399
- Interior Amenities: 1st Floor Master, Smoke Detectors, Walk-In Closet, Ceiling Fan(s)
- List Price per Sq Ft: 130.85
- Master Bedroom Level: Primary Living Area
- Full Bathrooms: 2
- Total Bathrooms: 2.00
- Bedrooms: 3
- Number Rooms: 5
- Sq Ft Heated: 1368.00
- Total Heated Primary Separate Sq Ft: 1368.00
Exterior Features
- Exterior Features: None
- Exterior Finish: None
- Fencing: None
- Foundation: Slab
- Porch Balcony Deck: Patio
- Road Type Frontage: Paved
- Roof: Architectural Shingle
- Waterfront: No
Garage/Parking
- Attached Garage Spaces: 2.00
- Total Garage Spaces: 2.00
- Parking Driveway: Paved
Utilities
- Appliances Equipment: Dishwasher, Stove/Oven - Electric, Microwave - Built-In
- Cooling System: Central
- Fuel Tank: None
- Heating System: Heat Pump
- Utilities: See Remarks
Association/Amenities
- HOA: Yes
- HOA and Neighborhood Amenities: Maint - Comm Areas
- HOAAssociationFee1Year: 100.00
Lot Info
- Deed Page: 448.00
- Lot Acres: 0.69
- Lot Dimensions: See Plot Plan
- Lot Number: 21
- Lot Sq Ft: 30056.00
- Plat Book: 73
- Plat Page: 029
- Special Assessments: None Known, None Received
- Zoning: Residential
Tax Info
- Tax Identifier: 1306h-44
- Tax Year: 2018
Ownership History
Purchase Details
Home Financials for this Owner
Home Financials are based on the most recent Mortgage that was taken out on this home.Purchase Details
Home Financials for this Owner
Home Financials are based on the most recent Mortgage that was taken out on this home.Similar Homes in Hubert, NC
Home Values in the Area
Average Home Value in this Area
Purchase History
| Date | Type | Sale Price | Title Company |
|---|---|---|---|
| Warranty Deed | $280,000 | None Listed On Document | |
| Warranty Deed | $179,000 | None Available |
Mortgage History
| Date | Status | Loan Amount | Loan Type |
|---|---|---|---|
| Open | $286,020 | VA |
Property History
| Date | Event | Price | Change | Sq Ft Price |
|---|---|---|---|---|
| 06/30/2025 06/30/25 | Sold | $280,000 | 0.0% | $205 / Sq Ft |
| 05/21/2025 05/21/25 | Pending | -- | -- | -- |
| 05/15/2025 05/15/25 | Price Changed | $280,000 | -1.8% | $205 / Sq Ft |
| 05/01/2025 05/01/25 | For Sale | $285,000 | +59.2% | $208 / Sq Ft |
| 08/29/2018 08/29/18 | Sold | $179,000 | +3.5% | $131 / Sq Ft |
| 08/07/2018 08/07/18 | Pending | -- | -- | -- |
| 03/05/2018 03/05/18 | For Sale | $173,000 | -- | $126 / Sq Ft |
Tax History Compared to Growth
Tax History
| Year | Tax Paid | Tax Assessment Tax Assessment Total Assessment is a certain percentage of the fair market value that is determined by local assessors to be the total taxable value of land and additions on the property. | Land | Improvement |
|---|---|---|---|---|
| 2024 | $1,415 | $216,028 | $40,000 | $176,028 |
| 2023 | $1,415 | $216,028 | $40,000 | $176,028 |
| 2022 | $1,415 | $216,028 | $40,000 | $176,028 |
| 2021 | $1,209 | $171,490 | $33,000 | $138,490 |
| 2020 | $1,209 | $171,490 | $33,000 | $138,490 |
| 2019 | $1,209 | $171,490 | $33,000 | $138,490 |
| 2018 | $233 | $33,000 | $33,000 | $0 |
| 2017 | $0 | $0 | $0 | $0 |
Agents Affiliated with this Home
-

Seller's Agent in 2025
Brandi Mizell
RE/MAX
(910) 803-8125
18 in this area
82 Total Sales
-
M
Buyer's Agent in 2025
Madison Miles
MacDonald Realty Group
(336) 580-0200
1 in this area
2 Total Sales
-

Buyer Co-Listing Agent in 2025
Melanie MacDonald
MacDonald Realty Group
(919) 946-7491
27 in this area
229 Total Sales
-

Seller's Agent in 2018
Scott Morrison
Century 21 Coastal Advantage
(910) 358-9210
76 in this area
435 Total Sales
-

Buyer's Agent in 2018
Glynda Bradshaw
Ward Realty Corp
(910) 548-3312
60 Total Sales
Map
Source: Hive MLS
MLS Number: 100103804
APN: 162137
