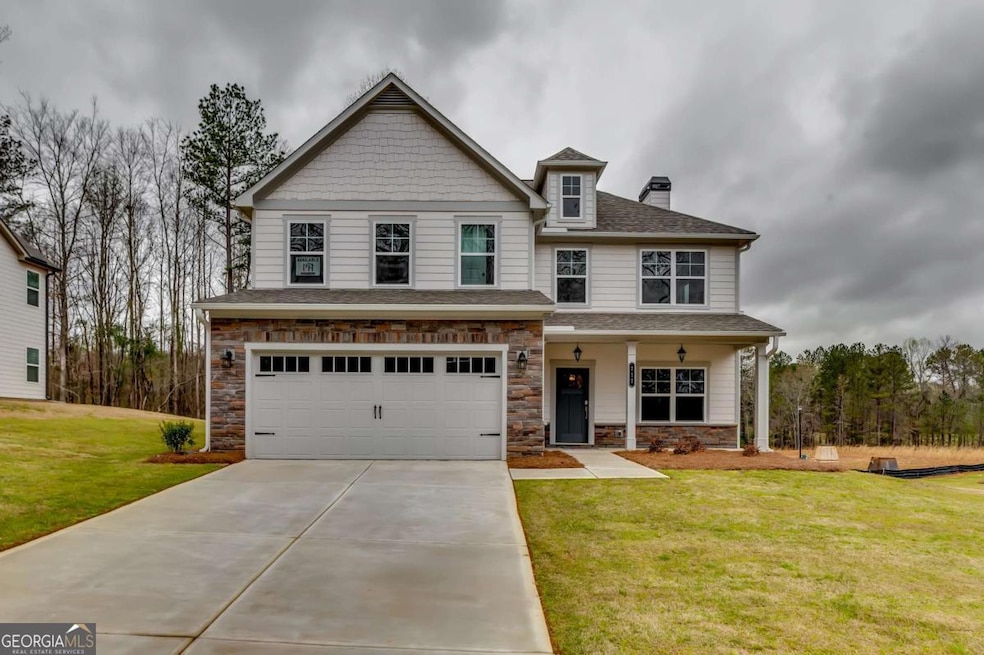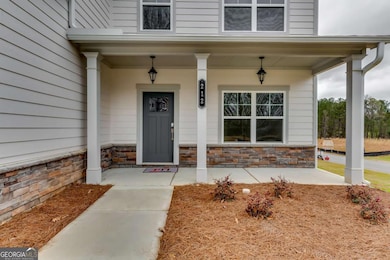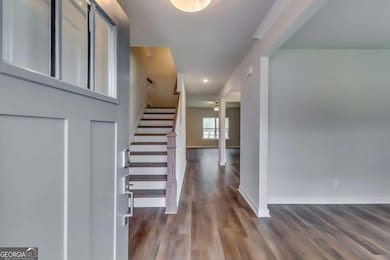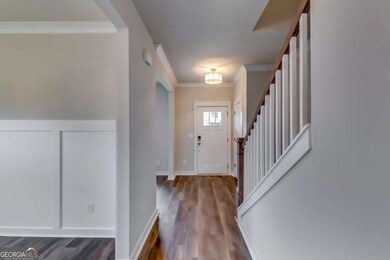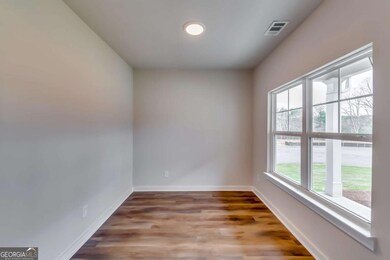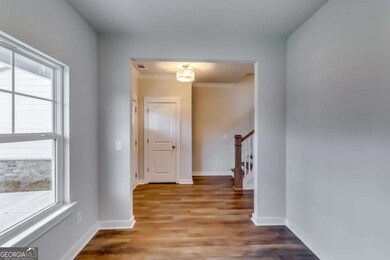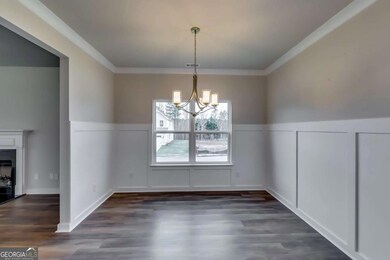Welcome to 212 Preserve Dr, a stunning new construction home situated in the serene and sought-after Preserve at Jefferson community. This exquisite residence combines modern luxury with the charm of suburban living, making it the perfect place to call home. Inviting Open Concept: This beautifully designed home features a spacious floor plan with 4 bedrooms and 3 full bathrooms. The open layout enhances natural light and offers a seamless flow from the living area to the dining space and gourmet kitchen, ideal for family gatherings and entertaining friends. The heart of the home showcases a stylish kitchen equipped with top-of-the-line stainless steel appliances, elegant quartz countertops, and a generous island that doubles as a breakfast bar. The ample cabinetry provides plenty of storage, making this kitchen a chef's delight. Retreat to the luxurious master suite, featuring a large walk-in closet and a beautifully appointed en-suite bathroom complete with dual vanities, a soaking tub, and a separate shower. This private sanctuary is designed for relaxation and comfort. Step outside to your backyard the covered patio provides a shaded area for alfresco dining, while the expansive yard offers plenty of room for children and pets to play. Enjoy access to a variety of amenities in the Preserve at Jefferson, including scenic walking trails, parks, and community gatherings that foster a welcoming neighborhood atmosphere. Situated just minutes from I-85, shopping, dining, and excellent schools, this home offers the perfect balance of convenience and tranquility, making it an ideal choice for families and professionals alike. DonCOt miss your chance to own this remarkable new construction at 212 Preserve Dr. Contact us today to arrange a private showing and experience all the exceptional features this home has to offer!

