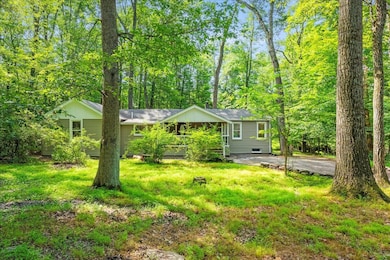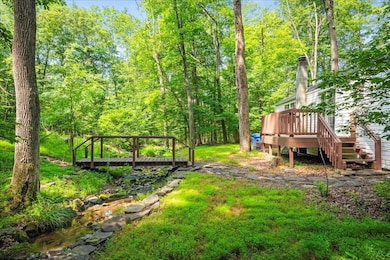
212 R Own Rd East Stroudsburg, PA 18302
Estimated payment $1,428/month
Highlights
- Popular Property
- Deck
- No HOA
- View of Trees or Woods
- Wooded Lot
- Covered patio or porch
About This Home
Fully Remodeled Creekside Retreat - 2 Bedroom Charmer with Private Bridge!
Tucked away beside a picturesque creek, this beautifully remodeled 2-bedroom home is the perfect blend of rustic charm and modern comfort. Completely updated from top to bottom, this peaceful escape features a brand-new kitchen, flooring, updated bathrooms, new roof, siding, and windows! All you have to do is move in and enjoy. Chimney in place for future owner to easily add a wood stove.
Step outside and cross your own private footbridge to a tranquil, wooded spot on the lot perfect for relaxing by the water, hosting a campfire, or enjoying the sights and sounds of nature. The cozy interior offers warm, sunlit spaces and an open-concept layout ideal for everyday living or weekend getaways.
Whether you're looking for a year-round home or a nature-filled retreat, this one-of-a-kind property offers the peace, privacy, and charm you've been dreaming of.
Listing Agent
Coldwell Banker Hearthside - Bethlehem License #RS358107 Listed on: 07/07/2025

Home Details
Home Type
- Single Family
Est. Annual Taxes
- $1,882
Year Built
- Built in 1953 | Remodeled
Lot Details
- 1.1 Acre Lot
- The property's road front is unimproved
- Dirt Road
- Creek or Stream
- Private Streets
- Wooded Lot
- Many Trees
- Property is zoned R1
Home Design
- House
- Concrete Foundation
- Block Foundation
- Shingle Roof
- Vinyl Siding
Interior Spaces
- 881 Sq Ft Home
- 1-Story Property
- Beamed Ceilings
- Living Room
- Views of Woods
Kitchen
- Eat-In Kitchen
- Electric Oven
- Microwave
Flooring
- Tile
- Luxury Vinyl Tile
Bedrooms and Bathrooms
- 2 Bedrooms
- 2 Full Bathrooms
- Primary bathroom on main floor
Unfinished Basement
- Partial Basement
- French Drain
Parking
- Paved Parking
- 7 Open Parking Spaces
- Off-Street Parking
Accessible Home Design
- No Interior Steps
Outdoor Features
- Deck
- Covered patio or porch
- Rain Gutters
Utilities
- Dehumidifier
- Forced Air Heating System
- Well
- On Site Septic
Community Details
- No Home Owners Association
Listing and Financial Details
- Assessor Parcel Number 09.7.1.34
- $52 per year additional tax assessments
Map
Home Values in the Area
Average Home Value in this Area
Tax History
| Year | Tax Paid | Tax Assessment Tax Assessment Total Assessment is a certain percentage of the fair market value that is determined by local assessors to be the total taxable value of land and additions on the property. | Land | Improvement |
|---|---|---|---|---|
| 2025 | $398 | $47,820 | $25,500 | $22,320 |
| 2024 | $326 | $47,820 | $25,500 | $22,320 |
| 2023 | $1,718 | $47,820 | $25,500 | $22,320 |
| 2022 | $1,741 | $47,820 | $25,500 | $22,320 |
| 2021 | $1,715 | $47,820 | $25,500 | $22,320 |
| 2020 | $1,741 | $47,820 | $25,500 | $22,320 |
| 2019 | $2,240 | $10,680 | $3,640 | $7,040 |
| 2018 | $2,240 | $10,680 | $3,640 | $7,040 |
| 2017 | $2,240 | $10,680 | $3,640 | $7,040 |
| 2016 | $1,813 | $10,680 | $3,640 | $7,040 |
| 2015 | -- | $10,680 | $3,640 | $7,040 |
| 2014 | -- | $10,680 | $3,640 | $7,040 |
Property History
| Date | Event | Price | Change | Sq Ft Price |
|---|---|---|---|---|
| 07/07/2025 07/07/25 | For Sale | $230,000 | -- | $261 / Sq Ft |
Purchase History
| Date | Type | Sale Price | Title Company |
|---|---|---|---|
| Public Action Common In Florida Clerks Tax Deed Or Tax Deeds Or Property Sold For Taxes | $8,500 | None Available | |
| Quit Claim Deed | -- | -- |
Similar Homes in East Stroudsburg, PA
Source: Pocono Mountains Association of REALTORS®
MLS Number: PM-133777
APN: 09.7.1.34
- 243 R Own Rd
- 174 Sports Camp Rd
- 265 R Own Rd
- 1016 Sellersville Dr
- 704 Meander Way
- 119 Wedge Ct
- Lot 40 Chip Ct
- Lot 175 Ridge View Cir
- 19L Swan Ct
- 1606 Big Ridge Dr
- 107 Pebble Beach Ct
- LOT 178A Majestic Ct
- 205 Osprey Way
- 3185 Pine Valley Way
- 259 Great Bear Way Rd
- 3171 Pine Valley Way
- 1704 Big Ridge Dr
- 3122 Sparrow Ct
- 250 Great Bear Way Rd
- 1712 Big Ridge Dr
- 265 R Own Rd
- 216 Swan Ct
- 220 Aspen Commons
- 241 Clubhouse Dr
- 324 Northslope II Rd
- 19 Mount Nebo Rd
- 802 Clubhouse Dr
- 107 Kasak Rd
- 150 Rim Rd
- 4127 Stony Hollow Dr
- 107 Payton Rd
- 616 Mountain View Way
- 216 Falls Cir
- 134 English Ct
- 134 English Ct
- 5665 Decker Rd
- 2001 Scarborough Way
- 2130 Southport Dr
- 123 Banbury Dr
- 1094 Porter Dr






