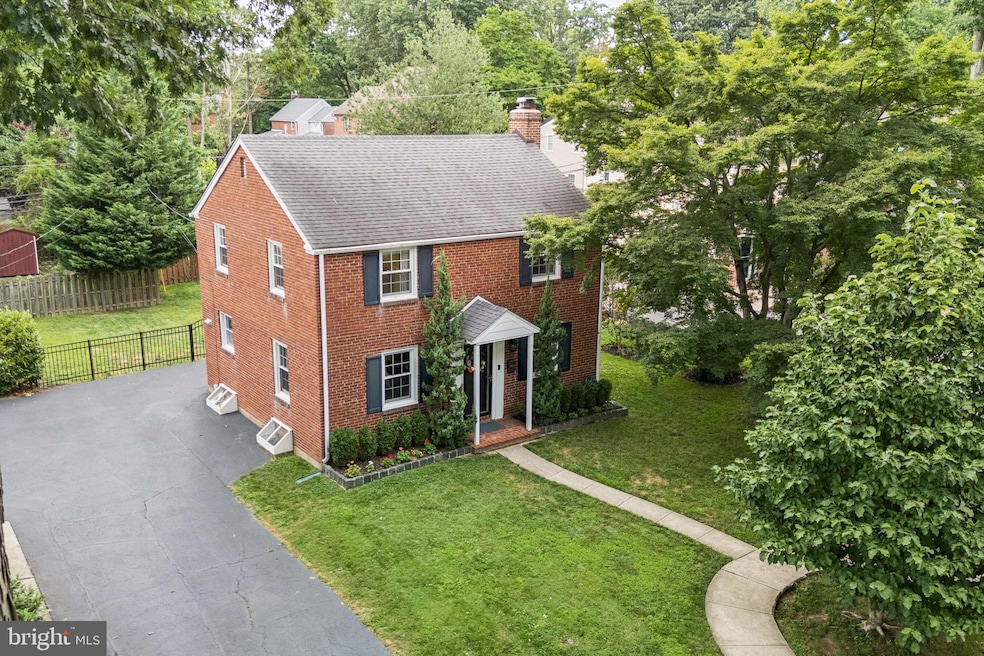
212 Rambling Way Springfield, PA 19064
Springfield Township NeighborhoodEstimated payment $3,344/month
Highlights
- Colonial Architecture
- 1 Fireplace
- Patio
- Springfield High School Rated A-
- No HOA
- Living Room
About This Home
212 Rambling Way – This Could Be the Perfect First Home in the Heart of Springfield
If you’ve been waiting for the ideal home in a friendly, walkable neighborhood—this is it! Located on a quiet, tree-lined street in one of Springfield’s most desirable communities, 212 Rambling Way offers the perfect blend of space, comfort, and convenience for first-time buyers.
From the moment you arrive, you’ll love the curb appeal and inviting feel of this classic brick colonial. Step inside to a traditional center hall layout, featuring a bright and cozy living room with hardwood floors, recessed lighting, and a gas fireplace—perfect for relaxing evenings at home. Across the hall, a spacious dining room with charming chair rail accents flows into the updated eat-in kitchen, where there’s plenty of room to cook, dine, and entertain.
Step out back to enjoy a large, fully fenced yard and Back Patio—ideal for pets, play, or weekend BBQs. You’ll also appreciate the attached garage and convenient access to the basement, which offers a finished bonus space for a playroom, home office, or workout area, plus extra storage and laundry.
Upstairs, you’ll find three generously sized bedrooms with hardwood floors, including a primary bedroom with two closets, and a full hall bath. There’s even outside access to the garage roof—giving you the potential for a future deck or extra living space down the road.
Best of all, you’re just a short walk to schools, parks, shopping, and everyday conveniences. Move-in ready and full of potential, this home is a smart investment in your future.
Don’t miss your chance to plant roots in Springfield—schedule your tour today!
Home Details
Home Type
- Single Family
Est. Annual Taxes
- $7,929
Year Built
- Built in 1945
Lot Details
- 6,970 Sq Ft Lot
- Lot Dimensions are 61.00 x 114.00
- Back and Front Yard
- Property is in excellent condition
Home Design
- Colonial Architecture
- Brick Exterior Construction
- Architectural Shingle Roof
- Concrete Perimeter Foundation
Interior Spaces
- Property has 2 Levels
- 1 Fireplace
- Family Room
- Living Room
- Dining Room
Bedrooms and Bathrooms
- 3 Bedrooms
- En-Suite Primary Bedroom
Basement
- Basement Fills Entire Space Under The House
- Laundry in Basement
Parking
- Driveway
- On-Street Parking
Outdoor Features
- Patio
Schools
- Springfield High School
Utilities
- Forced Air Heating and Cooling System
- Natural Gas Water Heater
Community Details
- No Home Owners Association
Listing and Financial Details
- Tax Lot 454-000
- Assessor Parcel Number 42-00-05125-00
Map
Home Values in the Area
Average Home Value in this Area
Tax History
| Year | Tax Paid | Tax Assessment Tax Assessment Total Assessment is a certain percentage of the fair market value that is determined by local assessors to be the total taxable value of land and additions on the property. | Land | Improvement |
|---|---|---|---|---|
| 2024 | $7,598 | $270,310 | $94,360 | $175,950 |
| 2023 | $7,316 | $270,310 | $94,360 | $175,950 |
| 2022 | $7,157 | $270,310 | $94,360 | $175,950 |
| 2021 | $11,085 | $270,310 | $94,360 | $175,950 |
| 2020 | $6,716 | $148,220 | $45,350 | $102,870 |
| 2019 | $6,559 | $148,220 | $45,350 | $102,870 |
| 2018 | $6,465 | $148,220 | $0 | $0 |
| 2017 | $6,315 | $148,220 | $0 | $0 |
| 2016 | $813 | $148,220 | $0 | $0 |
| 2015 | $813 | $148,220 | $0 | $0 |
| 2014 | $813 | $148,220 | $0 | $0 |
Property History
| Date | Event | Price | Change | Sq Ft Price |
|---|---|---|---|---|
| 07/26/2025 07/26/25 | Pending | -- | -- | -- |
| 07/25/2025 07/25/25 | For Sale | $490,000 | +62.0% | $239 / Sq Ft |
| 08/12/2016 08/12/16 | Sold | $302,500 | -2.4% | $209 / Sq Ft |
| 07/21/2016 07/21/16 | Pending | -- | -- | -- |
| 06/17/2016 06/17/16 | For Sale | $309,900 | -- | $214 / Sq Ft |
Purchase History
| Date | Type | Sale Price | Title Company |
|---|---|---|---|
| Deed | $302,500 | None Available | |
| Interfamily Deed Transfer | -- | None Available | |
| Deed | $220,000 | None Available |
Mortgage History
| Date | Status | Loan Amount | Loan Type |
|---|---|---|---|
| Open | $260,000 | Credit Line Revolving | |
| Closed | $50,000 | Credit Line Revolving | |
| Closed | $148,220 | No Value Available | |
| Previous Owner | $203,500 | New Conventional | |
| Previous Owner | $183,000 | New Conventional | |
| Previous Owner | $190,000 | New Conventional |
Similar Homes in Springfield, PA
Source: Bright MLS
MLS Number: PADE2096360
APN: 42-00-05125-00
- 322 S Norwinden Dr
- 281 West Ave
- 336 Yarnall Dr
- 306 E Springfield Rd
- 336 Kent Rd
- 244 Sedgewood Rd
- 924 West Ave
- 338 Wayne Ave
- 332 Franklin Ave
- 610 Laurel Rd
- 107 E Springfield Rd
- 620 Laurel Rd
- 624 E Springfield Rd
- 0 N Bishop Ave
- 238 Powell Rd
- 258 Pancoast Ave
- 30 Wayne Ave
- 1080 West Ave
- 173 Beechwood Ave
- 246 Gramercy Dr






