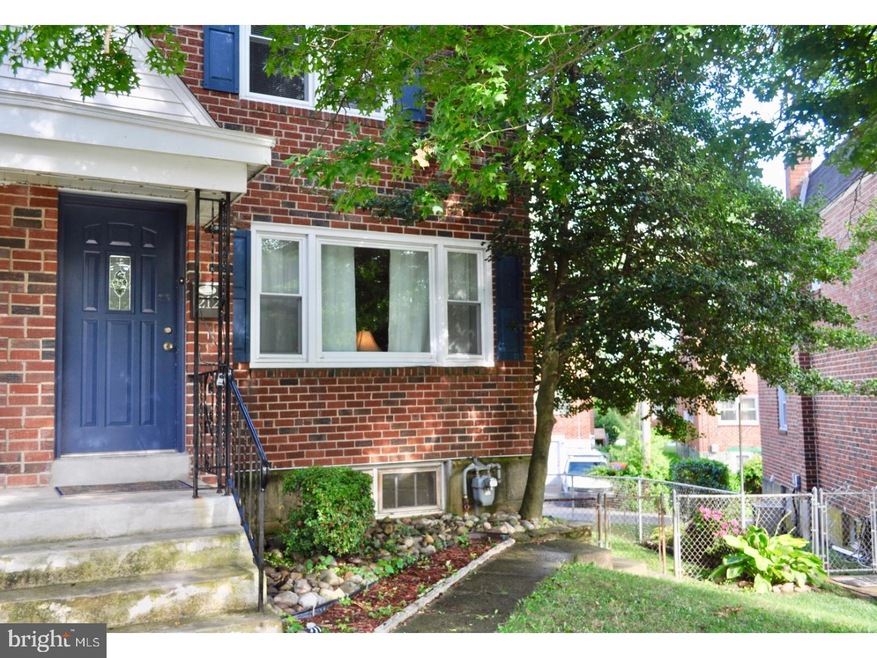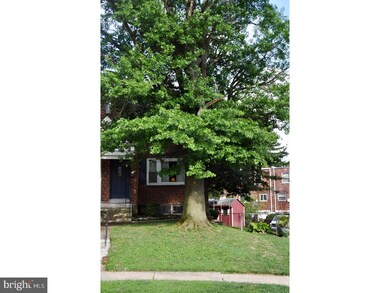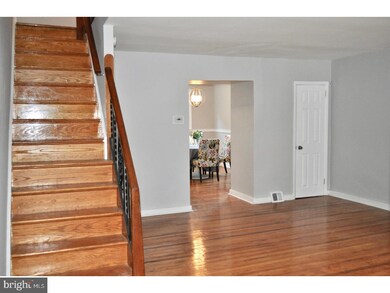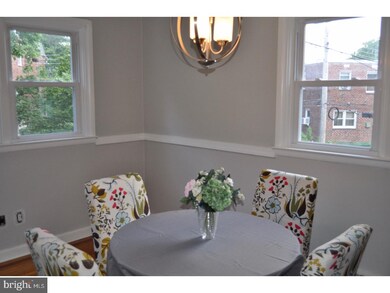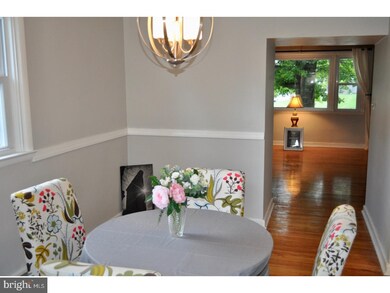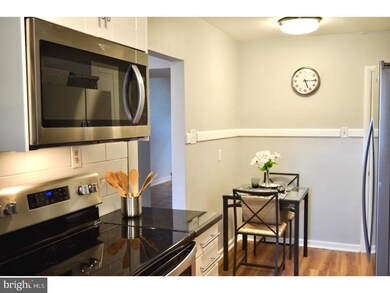
212 Roberts Cir Norristown, PA 19401
Estimated Value: $248,000 - $316,000
Highlights
- Traditional Architecture
- No HOA
- Skylights
- Wood Flooring
- Cul-De-Sac
- Eat-In Kitchen
About This Home
As of October 2018Why rent when you can own this move-in ready, renovated three bedroom twin home in a desirable, quiet cul-de-sac? Stunning hardwood floors throughout the first and second floors. Enter the spacious living room that leads into a warm and sunny dining room. The eat-in-kitchen is ALL NEW, featuring soft close cabinets, granite countertops, stainless-steel appliances, subway tile back splash. Upstairs you will find a generously sized master bedroom with its own master bath and two additional bedrooms. The shared full hall bathroom has a bright skylight and full-size tub. The finished, walkout basement offers plenty of room for a media room, man cave, crafting area, or playroom. A half bath and laundry room complete the lower level. This home has been updated with new double-hung, tilt-in windows, fresh paint, and a new garage door. The property has a great yard, cement patio, large tool shed, one-car garage, and off-street parking. Convenient to public transportation and close to shopping, parks and schools.
Townhouse Details
Home Type
- Townhome
Year Built
- Built in 1955
Lot Details
- 4,140 Sq Ft Lot
- Cul-De-Sac
- Side Yard
- Property is in good condition
Home Design
- Semi-Detached or Twin Home
- Traditional Architecture
- Brick Exterior Construction
Interior Spaces
- 1,316 Sq Ft Home
- Property has 2 Levels
- Ceiling Fan
- Skylights
- Replacement Windows
- Family Room
- Living Room
- Dining Room
- Wood Flooring
- Laundry Room
Kitchen
- Eat-In Kitchen
- Self-Cleaning Oven
- Built-In Microwave
- Dishwasher
Bedrooms and Bathrooms
- 3 Bedrooms
- En-Suite Primary Bedroom
Finished Basement
- Partial Basement
- Exterior Basement Entry
- Laundry in Basement
Parking
- 2 Open Parking Spaces
- 3 Parking Spaces
Eco-Friendly Details
- Energy-Efficient Appliances
- Energy-Efficient Windows
Outdoor Features
- Patio
- Shed
Utilities
- Forced Air Heating and Cooling System
- Heating System Uses Gas
- Natural Gas Water Heater
- Cable TV Available
Community Details
- No Home Owners Association
- Roberts Park Subdivision
Listing and Financial Details
- Tax Lot 030
- Assessor Parcel Number 13-00-32020-007
Ownership History
Purchase Details
Home Financials for this Owner
Home Financials are based on the most recent Mortgage that was taken out on this home.Purchase Details
Home Financials for this Owner
Home Financials are based on the most recent Mortgage that was taken out on this home.Purchase Details
Home Financials for this Owner
Home Financials are based on the most recent Mortgage that was taken out on this home.Purchase Details
Similar Homes in the area
Home Values in the Area
Average Home Value in this Area
Purchase History
| Date | Buyer | Sale Price | Title Company |
|---|---|---|---|
| Harrison Jason M | $194,000 | None Available | |
| Ballantine Robert | -- | None Available | |
| Lezis Melina | $178,500 | None Available | |
| Mcmillin Sally | $76,500 | -- |
Mortgage History
| Date | Status | Borrower | Loan Amount |
|---|---|---|---|
| Open | Harrison Tamara | $189,935 | |
| Closed | Harrison Jason M | $190,486 | |
| Previous Owner | Lezis Melina | $160,612 | |
| Previous Owner | Lezis Melina | $175,266 | |
| Previous Owner | Mcmillin Sally | $130,935 | |
| Previous Owner | Mcmillin Sally | $41,000 | |
| Previous Owner | Mcmillin Sally A | $25,000 |
Property History
| Date | Event | Price | Change | Sq Ft Price |
|---|---|---|---|---|
| 10/12/2018 10/12/18 | Sold | $194,000 | +2.2% | $147 / Sq Ft |
| 08/30/2018 08/30/18 | Price Changed | $189,900 | 0.0% | $144 / Sq Ft |
| 08/30/2018 08/30/18 | For Sale | $189,900 | -1.4% | $144 / Sq Ft |
| 08/15/2018 08/15/18 | Pending | -- | -- | -- |
| 07/26/2018 07/26/18 | For Sale | $192,500 | +83.3% | $146 / Sq Ft |
| 06/05/2018 06/05/18 | Sold | $105,000 | 0.0% | $80 / Sq Ft |
| 04/28/2018 04/28/18 | Pending | -- | -- | -- |
| 04/26/2018 04/26/18 | Price Changed | $105,000 | -4.5% | $80 / Sq Ft |
| 03/07/2018 03/07/18 | For Sale | $110,000 | 0.0% | $84 / Sq Ft |
| 03/07/2018 03/07/18 | Pending | -- | -- | -- |
| 02/22/2018 02/22/18 | Price Changed | $110,000 | -12.0% | $84 / Sq Ft |
| 09/06/2017 09/06/17 | Price Changed | $125,000 | -7.4% | $95 / Sq Ft |
| 08/23/2017 08/23/17 | Price Changed | $135,000 | -6.9% | $103 / Sq Ft |
| 08/14/2017 08/14/17 | For Sale | $145,000 | -- | $110 / Sq Ft |
Tax History Compared to Growth
Tax History
| Year | Tax Paid | Tax Assessment Tax Assessment Total Assessment is a certain percentage of the fair market value that is determined by local assessors to be the total taxable value of land and additions on the property. | Land | Improvement |
|---|---|---|---|---|
| 2024 | $5,397 | $87,930 | $32,020 | $55,910 |
| 2023 | $5,349 | $87,930 | $32,020 | $55,910 |
| 2022 | $5,233 | $87,930 | $32,020 | $55,910 |
| 2021 | $5,208 | $87,930 | $32,020 | $55,910 |
| 2020 | $4,968 | $87,930 | $32,020 | $55,910 |
| 2019 | $4,877 | $87,930 | $32,020 | $55,910 |
| 2018 | $3,000 | $87,930 | $32,020 | $55,910 |
| 2017 | $4,479 | $87,930 | $32,020 | $55,910 |
| 2016 | $4,445 | $87,930 | $32,020 | $55,910 |
| 2015 | $4,258 | $87,930 | $32,020 | $55,910 |
| 2014 | $4,258 | $87,930 | $32,020 | $55,910 |
Agents Affiliated with this Home
-
Ron Stender

Seller's Agent in 2018
Ron Stender
RE/MAX
(610) 952-3728
4 in this area
48 Total Sales
-
Shawn Lowery

Seller's Agent in 2018
Shawn Lowery
EXP Realty, LLC
(215) 527-7294
3 in this area
54 Total Sales
-
Johny Oeub

Buyer's Agent in 2018
Johny Oeub
KW Empower
(267) 408-4066
9 Total Sales
Map
Source: Bright MLS
MLS Number: 1002114392
APN: 13-00-32020-007
- 1721 Dartmouth Dr
- 25 Sawmill Run Unit 25
- 28 Sawmill Run Unit 28
- 1716 Dartmouth Dr
- 1807 Arch St Unit 21E
- 1813 Arch St Unit 18W
- 1815 Arch St Unit 17S
- 1817 Arch St Unit 16E
- 269 Harmony Ct Unit 70C
- 267 Harmony Ct Unit 69C
- 268 Harmony Ct Unit 76C
- 1819 Arch St Unit 15E
- 1821 Arch St Unit 14S
- 1823 Arch St Unit 13S
- 1825 Arch St Unit 12E
- 1848 Arbor Place Dr Unit 47E
- 266 Harmony Ct Unit 75C
- 1854 Arbor Place Dr Unit 50W
- 1838 Arbor Place Dr Unit 42S
- 1827 Arch St Unit 11E
- 212 Roberts Cir
- 210 Roberts Cir
- 214 Roberts Cir
- 208 Roberts Cir
- 216 Roberts Cir
- 1715 Arch St
- 1717 Arch St
- 206 Roberts Cir
- 1711 Arch St
- 1719 Arch St
- 218 Roberts Cir
- 1709 Arch St
- 1721 Arch St
- 204 Roberts Cir
- 220 Roberts Cir
- 1707 Arch St
- 1723 Arch St
- 280 Honey Ln
- 280 Honey Ln Unit E25
- 284 Honey Ln Unit E27
