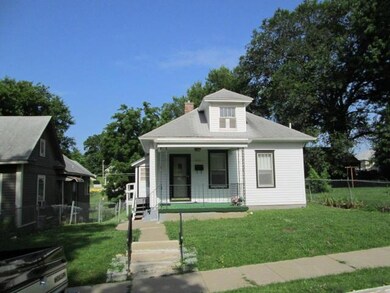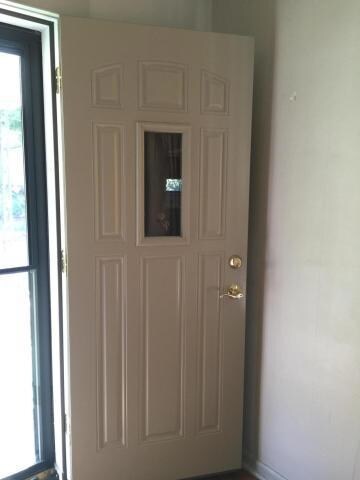
212 S 19th St Saint Joseph, MO 64501
Midtown NeighborhoodEstimated Value: $46,000 - $58,995
Highlights
- Enclosed patio or porch
- Forced Air Heating System
- Asbestos
- Storm Windows
About This Home
As of October 2015Super sweet and well cared for little one bedroom home with hardwood floors, remodeled bathroom, Kitchen pantry, dinning room, nice size living room for a small home and a full sized basement with living space, washer and dryer connection, large work room that use to be a garage and could be again. Yard is 45'by 140' with a fenced back yard. Stove and window a/c unit stay. Will lease with option to buy.
Home Details
Home Type
- Single Family
Est. Annual Taxes
- $294
Year Built
- Built in 1917
Lot Details
- 6,098 Sq Ft Lot
- Lot Dimensions are 43x140
- Aluminum or Metal Fence
Parking
- Carport
Home Design
- 692 Sq Ft Home
- Frame Construction
- Composition Roof
- Asbestos
Bedrooms and Bathrooms
- 1 Bedroom
- 1 Full Bathroom
Basement
- Walk-Out Basement
- Basement Fills Entire Space Under The House
Schools
- Edison Elementary School
- Central High School
Utilities
- Window Unit Cooling System
- Forced Air Heating System
- Heating System Uses Natural Gas
- Private Sewer
Additional Features
- Electric Oven or Range
- Laundry on lower level
- Enclosed patio or porch
Ownership History
Purchase Details
Home Financials for this Owner
Home Financials are based on the most recent Mortgage that was taken out on this home.Similar Homes in Saint Joseph, MO
Home Values in the Area
Average Home Value in this Area
Purchase History
| Date | Buyer | Sale Price | Title Company |
|---|---|---|---|
| Devers Cathy | -- | Advantage Title |
Mortgage History
| Date | Status | Borrower | Loan Amount |
|---|---|---|---|
| Open | Devers Cathy | $13,000 | |
| Closed | Devers Cathy | $13,000 |
Property History
| Date | Event | Price | Change | Sq Ft Price |
|---|---|---|---|---|
| 10/07/2015 10/07/15 | Sold | -- | -- | -- |
| 09/26/2015 09/26/15 | Pending | -- | -- | -- |
| 06/26/2015 06/26/15 | For Sale | $34,900 | -- | $50 / Sq Ft |
Tax History Compared to Growth
Tax History
| Year | Tax Paid | Tax Assessment Tax Assessment Total Assessment is a certain percentage of the fair market value that is determined by local assessors to be the total taxable value of land and additions on the property. | Land | Improvement |
|---|---|---|---|---|
| 2024 | $338 | $4,690 | $1,140 | $3,550 |
| 2023 | $338 | $4,690 | $1,140 | $3,550 |
| 2022 | $312 | $4,690 | $1,140 | $3,550 |
| 2021 | $313 | $4,690 | $1,140 | $3,550 |
| 2020 | $311 | $4,690 | $1,140 | $3,550 |
| 2019 | $301 | $4,690 | $1,140 | $3,550 |
| 2018 | $272 | $4,690 | $1,140 | $3,550 |
| 2017 | $269 | $4,690 | $0 | $0 |
| 2015 | $263 | $4,690 | $0 | $0 |
| 2014 | $263 | $4,690 | $0 | $0 |
Agents Affiliated with this Home
-
LISA ROCK

Seller's Agent in 2015
LISA ROCK
RE/MAX PROFESSIONALS
(816) 262-8462
22 in this area
94 Total Sales
Map
Source: Heartland MLS
MLS Number: 110389
APN: 06-2.0-09-003-004-136.000



![IMG_0692[1]](https://images.homes.com/listings/117/3820485413-34411048/212-s-19th-st-saint-joseph-mo-buildingphoto-4.jpg?t=p)
![IMG_0693[1]](https://images.homes.com/listings/117/4820485413-34411048/212-s-19th-st-saint-joseph-mo-buildingphoto-5.jpg?t=p)
![IMG_0694[1]](https://images.homes.com/listings/117/5820485413-34411048/212-s-19th-st-saint-joseph-mo-buildingphoto-6.jpg?t=p)
![IMG_0695[1]](https://images.homes.com/listings/117/6820485413-34411048/212-s-19th-st-saint-joseph-mo-buildingphoto-7.jpg?t=p)