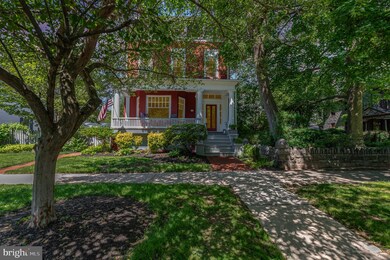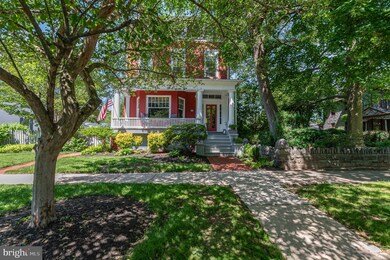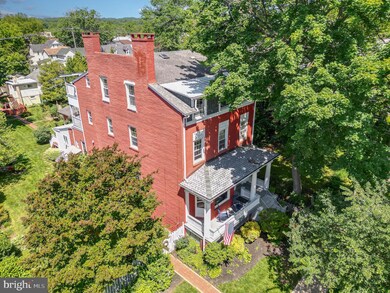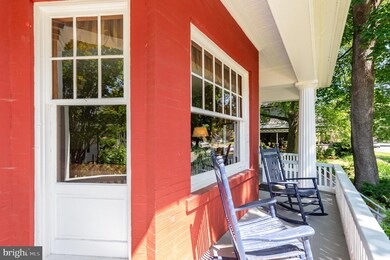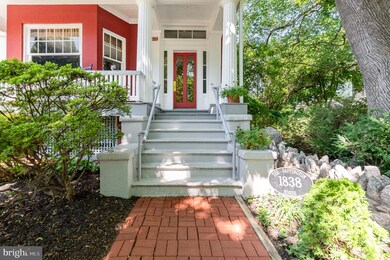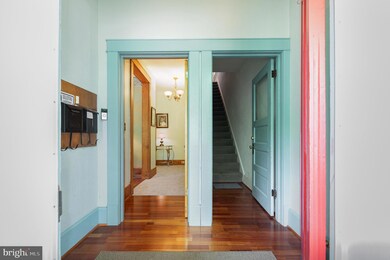
212 S Union Ave Havre de Grace, MD 21078
Main Street District NeighborhoodEstimated payment $6,658/month
Highlights
- Greenhouse
- 0.28 Acre Lot
- Colonial Architecture
- Second Kitchen
- Dual Staircase
- Open Floorplan
About This Home
Welcome to The Historic Sappington House — A Timeless Estate in the Heart of Havre de Grace
Step into the past while embracing the future at 212 S Union Avenue, a breathtaking 1838 Greek Revival estate located just steps from the vibrant waterfront and historic downtown Havre de Grace. Known as The Sappington House, this red-brick architectural gem is one of the iconic "Canal Houses" and offers an unparalleled blend of historic elegance, modern functionality, and income potential.
Set on a lush 12,000 sq ft lot, the property is graced by manicured gardens, mature landscaping, and a peaceful greenhouse sanctuary, perfect for homegrown vegetables, herbs, or quiet morning coffee among the blooms. Stroll through the grounds and discover the original carriage house, now a versatile space that could serve as an artist’s studio, guest retreat, or bonus rental unit.
A detached two-car garage with a private alley entrance includes a fully finished loft above, ideal for a home office, creative workspace, or even short-term rental. Whether you're an investor, homeowner, entrepreneur, or multigenerational family, this property presents 5+ rentable units, including an owner’s suite, multiple furnished kitchens, a builder’s workshop, tool shed, and even a brick-lined wine cellar in the raised basement.
Inside, over 5,700 finished square feet reveal expansive living spaces, timeless finishes, bedrooms on the main level, and three porches, including a stunning Doric-column front portico and a peaceful enclosed sunroom. From stately fireplaces to detailed friezes, every inch tells a story while inviting you to write your own.
And the location? It doesn’t get better. You're just one block from downtown Havre de Grace, a coastal treasure celebrated for its vibrant arts scene, locally owned boutiques, award-winning restaurants, and historic waterfront charm. Nearby to this treasure cove lays several marina's for you boatlovers, the promenade, and beloved theaters and event centers to catch local concerts! This is a town where neighbors know your name, where community pride runs deep, and where safety and small-town values create an atmosphere that feels like home the moment you arrive.
This property is more than real estate, it’s a legacy, an opportunity, and a rare chance to own a piece of American history. Live beautifully. Invest wisely. Welcome home to 212 S Union Avenue, where history, heart, and home come together.
Home Details
Home Type
- Single Family
Est. Annual Taxes
- $6,785
Year Built
- Built in 1838
Lot Details
- 0.28 Acre Lot
- Property is in excellent condition
- Property is zoned RO
Parking
- 2 Car Detached Garage
- Alley Access
- Rear-Facing Garage
- Garage Door Opener
- Driveway
- On-Street Parking
- Off-Street Parking
Home Design
- Colonial Architecture
- Brick Exterior Construction
- Permanent Foundation
- Plaster Walls
- Batts Insulation
- Architectural Shingle Roof
- Vinyl Siding
- CPVC or PVC Pipes
Interior Spaces
- Property has 3.5 Levels
- Open Floorplan
- Dual Staircase
- Built-In Features
- Chair Railings
- Wainscoting
- Ceiling height of 9 feet or more
- Ceiling Fan
- Double Pane Windows
- Double Hung Windows
- Green House Windows
- Bay Window
- Window Screens
- Six Panel Doors
- Dining Area
Kitchen
- Second Kitchen
- Breakfast Area or Nook
- Stove
- Built-In Microwave
- Extra Refrigerator or Freezer
- Dishwasher
- Stainless Steel Appliances
- Upgraded Countertops
- Wine Rack
Flooring
- Solid Hardwood
- Carpet
- Luxury Vinyl Plank Tile
Bedrooms and Bathrooms
- 6 Main Level Bedrooms
- Walk-In Closet
- Soaking Tub
- Bathtub with Shower
- Walk-in Shower
Laundry
- Dryer
- Washer
Unfinished Basement
- Walk-Up Access
- Connecting Stairway
- Sump Pump
Home Security
- Home Security System
- Fire and Smoke Detector
Outdoor Features
- Multiple Balconies
- Patio
- Greenhouse
- Shed
- Outbuilding
- Rain Gutters
- Porch
Utilities
- Forced Air Heating and Cooling System
- Cooling System Utilizes Natural Gas
- Window Unit Cooling System
- Heating System Powered By Leased Propane
- Underground Utilities
- Propane
- Bottled Gas Water Heater
- Phone Available
- Cable TV Available
Community Details
- No Home Owners Association
Listing and Financial Details
- Tax Lot 232
- Assessor Parcel Number 1306034020
Map
Home Values in the Area
Average Home Value in this Area
Property History
| Date | Event | Price | Change | Sq Ft Price |
|---|---|---|---|---|
| 07/20/2025 07/20/25 | For Sale | $1,100,000 | 0.0% | $241 / Sq Ft |
| 06/13/2025 06/13/25 | Pending | -- | -- | -- |
| 06/05/2025 06/05/25 | For Sale | $1,100,000 | -- | $241 / Sq Ft |
Similar Homes in Havre de Grace, MD
Source: Bright MLS
MLS Number: MDHR2045560
APN: 06-034020
- 317 S Stokes St
- 110 S Washington St
- 571 Congress Ave
- 714 Revolution St
- 247 Fountain St Unit 82
- 247 D Fountain St
- 202 Seneca Way Unit 38
- 714 Green St
- 318 N Stokes St
- 215B Seneca Way
- 418 N Stokes St
- 501 Legion Dr
- 505 Legion Dr
- 737 Ontario St
- 812 Locust Rd
- 825 N Juniata St
- 918 Hebditch Ln
- 105 Concove Way
- 706 Saint James Terrace
- 1203 Pulaski Hwy
- 563 Pennington Ave
- 247 Fountain St Unit 82
- 204 Seneca Way Unit 39
- 300 Commerce St
- 723 N Adams St
- 1117 Chesapeake Dr
- 1124 Chesapeake Dr Unit 12F
- 1123 Chesapeake Dr
- 9 Owens Landing Ct
- 308 Tidewater Dr
- 708 Susquehanna Ave
- 170 Mohegan Dr Unit D
- 203 Secretariat Dr
- 20 Rock Glenn Rd
- 188 Farm Rd
- 121 Truman St
- 467 Manor Rd
- 6283 Demby Dr
- 31 Aberdeen Ave
- 801 Olympic Square

