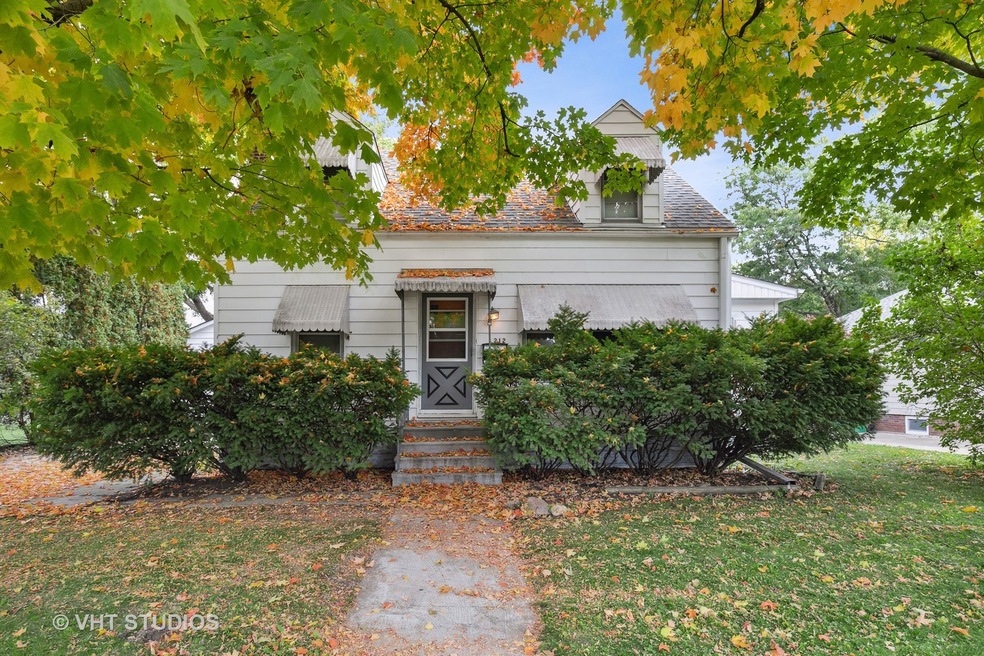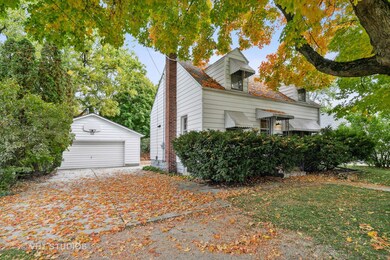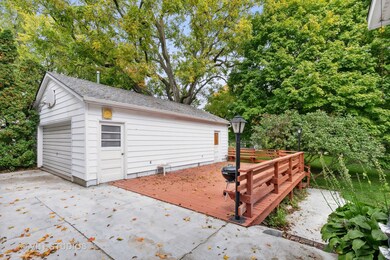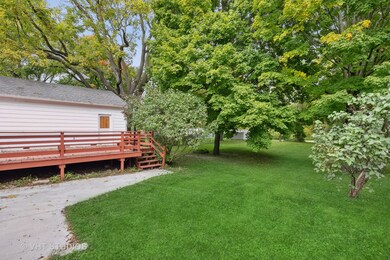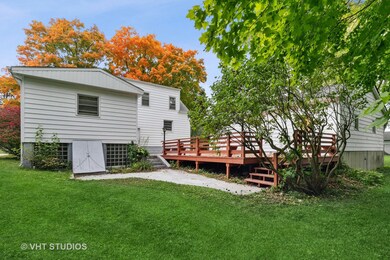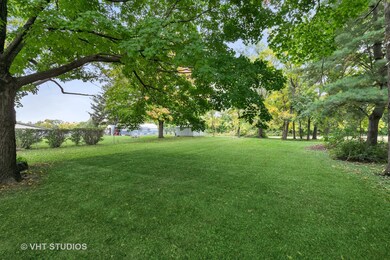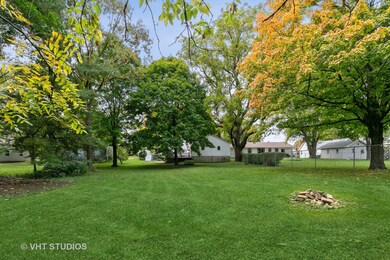
212 Sabin St Sycamore, IL 60178
Estimated Value: $248,000 - $270,083
Highlights
- Property is near a park
- Wood Flooring
- Bonus Room
- Backs to Open Ground
- Main Floor Bedroom
- Formal Dining Room
About This Home
As of December 2022Property being sold as is. Lovely home! House has hardwood floors on the first floor and new carpeting in the second floor bedrooms. Formal Dining room could be an office if needed and is right off the Living room. Eat in kitchen is not the original but redone in the 60"s with wood cabinets. First floor master bath is shared with company. Two bedrooms up and a hall bath. Original house was brick and previous owners put the siding over it. Fabulous 5-6 car garage, detached, has a heater that is not hooked up and a large deck attached with private views of the beautiful back yard! Knotty Pine walls in the basement that can be a walk out. Laundry in the basement. Most of the mechanicals have been replaced in the last 3-5 years. 2 furnaces. Chimney recently tuckpointed. Basement windows above ground. Easy to get to the 3 bike paths!! Trying to get it out of the flood plain but the 10 months of the remaining insurance will be in tact if you use the current insurance person. Houses on both sides are out of the flood plain. No one can build in the back of the yard. Bike paths and walking paths all around!! Property being sold "As is". Stunning views!!
Last Agent to Sell the Property
Coldwell Banker Real Estate Group License #471001178 Listed on: 10/07/2022

Last Buyer's Agent
Berkshire Hathaway HomeServices American Heritage License #471001181

Home Details
Home Type
- Single Family
Est. Annual Taxes
- $4,269
Year Built
- Built in 1941 | Remodeled in 2000
Lot Details
- 0.29 Acre Lot
- Lot Dimensions are 62.20 x 205
- Backs to Open Ground
- Paved or Partially Paved Lot
Parking
- 6 Car Detached Garage
- Parking Included in Price
Interior Spaces
- 1,326 Sq Ft Home
- 1.5-Story Property
- Bookcases
- Family Room
- Living Room
- Formal Dining Room
- Bonus Room
- Partially Finished Basement
- Basement Fills Entire Space Under The House
- Laundry Room
Kitchen
- Range
- Dishwasher
Flooring
- Wood
- Partially Carpeted
Bedrooms and Bathrooms
- 3 Bedrooms
- 3 Potential Bedrooms
- Main Floor Bedroom
- Bathroom on Main Level
- 2 Full Bathrooms
Location
- Property is near a park
Utilities
- 3+ Cooling Systems Mounted To A Wall/Window
- Forced Air Heating System
- Heating System Uses Natural Gas
Listing and Financial Details
- Senior Tax Exemptions
- Homeowner Tax Exemptions
Ownership History
Purchase Details
Purchase Details
Home Financials for this Owner
Home Financials are based on the most recent Mortgage that was taken out on this home.Similar Homes in Sycamore, IL
Home Values in the Area
Average Home Value in this Area
Purchase History
| Date | Buyer | Sale Price | Title Company |
|---|---|---|---|
| Roden James M | -- | None Listed On Document | |
| Roden James M | $215,000 | -- |
Mortgage History
| Date | Status | Borrower | Loan Amount |
|---|---|---|---|
| Previous Owner | Roden James M | $204,250 | |
| Previous Owner | Krasemann Keith W | $70,000 | |
| Previous Owner | Krasemann Keith | $129,200 | |
| Previous Owner | Krasemann Keith W | $152,300 | |
| Previous Owner | Krausemann Keith W | $148,750 |
Property History
| Date | Event | Price | Change | Sq Ft Price |
|---|---|---|---|---|
| 12/21/2022 12/21/22 | Sold | $215,000 | +2.9% | $162 / Sq Ft |
| 12/02/2022 12/02/22 | Pending | -- | -- | -- |
| 11/02/2022 11/02/22 | Price Changed | $209,000 | 0.0% | $158 / Sq Ft |
| 11/02/2022 11/02/22 | For Sale | $209,000 | -2.8% | $158 / Sq Ft |
| 11/01/2022 11/01/22 | Off Market | $215,000 | -- | -- |
| 10/23/2022 10/23/22 | Pending | -- | -- | -- |
| 10/07/2022 10/07/22 | For Sale | $215,000 | -- | $162 / Sq Ft |
Tax History Compared to Growth
Tax History
| Year | Tax Paid | Tax Assessment Tax Assessment Total Assessment is a certain percentage of the fair market value that is determined by local assessors to be the total taxable value of land and additions on the property. | Land | Improvement |
|---|---|---|---|---|
| 2024 | $5,804 | $70,260 | $17,608 | $52,652 |
| 2023 | $5,804 | $64,159 | $16,079 | $48,080 |
| 2022 | $4,534 | $58,845 | $14,747 | $44,098 |
| 2021 | $4,269 | $55,243 | $13,844 | $41,399 |
| 2020 | $4,190 | $53,885 | $13,504 | $40,381 |
| 2019 | $4,105 | $52,704 | $13,208 | $39,496 |
| 2018 | $4,010 | $51,104 | $12,807 | $38,297 |
| 2017 | $3,879 | $49,082 | $12,300 | $36,782 |
| 2016 | $3,747 | $46,843 | $11,739 | $35,104 |
| 2015 | -- | $44,087 | $11,048 | $33,039 |
| 2014 | -- | $41,864 | $10,491 | $31,373 |
| 2013 | -- | $42,666 | $10,692 | $31,974 |
Agents Affiliated with this Home
-
Diane Hammon
D
Seller's Agent in 2022
Diane Hammon
Coldwell Banker Real Estate Group
(815) 739-6627
36 in this area
61 Total Sales
-
Kathryn Roden

Buyer's Agent in 2022
Kathryn Roden
Berkshire Hathaway HomeServices American Heritage
(847) 354-5911
1 in this area
37 Total Sales
Map
Source: Midwest Real Estate Data (MRED)
MLS Number: 11647914
APN: 06-33-155-004
- 126 Sabin St
- 432 E Elm St
- 317 Plymouth Ct
- Lot 1 Route 23
- 322 W High St
- 726 Parkside Dr
- 1929 Galloway Ct
- 1936 Galloway Ct
- 942 Arvle Cir
- 520 E Cloverlane Dr
- 55 Briden Ln Unit 55
- 927 Greenleaf St
- 446 Somonauk St
- 8 Briden Ln Unit 8
- 13 Briden Ln Unit 13
- 328 E Cloverlane Dr
- 1125 Oxford Cir
- 165 Mclaren Dr N Unit 6D
- 1126 Rose Dr
- 335 North Ave
- 212 Sabin St
- 206 Sabin St
- 202 Sabin St
- 220 Sabin St
- 226 Sabin St
- 213 Sabin St
- 219 Sabin St
- 230 Sabin St
- 225 Sabin St
- 229 Sabin St
- 485 E Exchange St
- 494 E Exchange St
- 481 E Exchange St
- 480 E Exchange St
- 486 E Exchange St
- 160 Sabin St
- 151 Vista Terrace
- 471 E Exchange St
- 468 E Exchange St
- 468 E Exchange St
