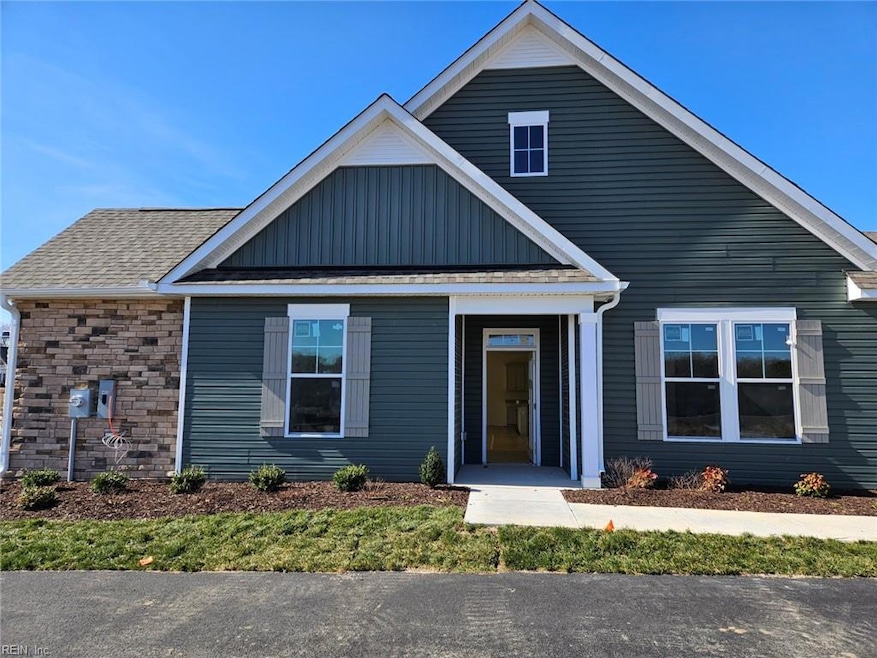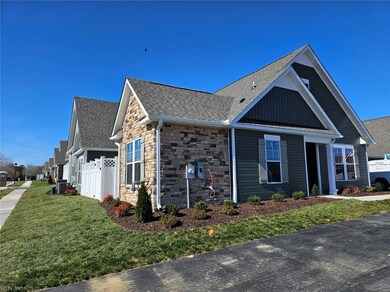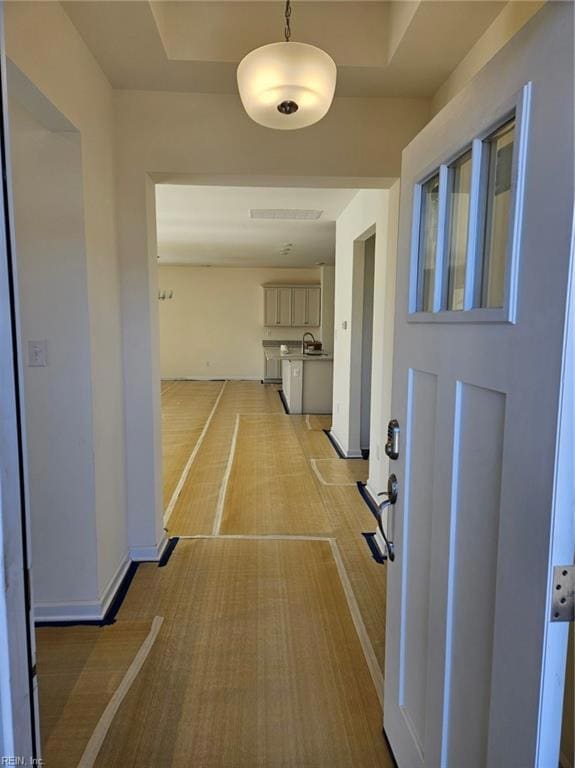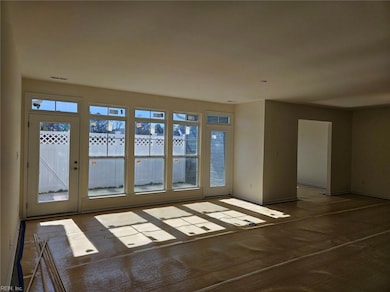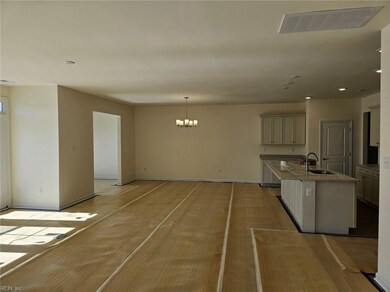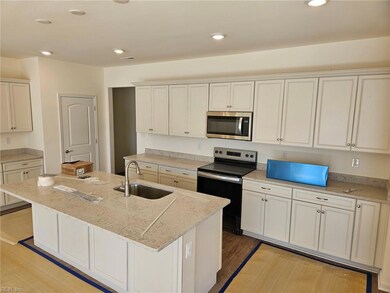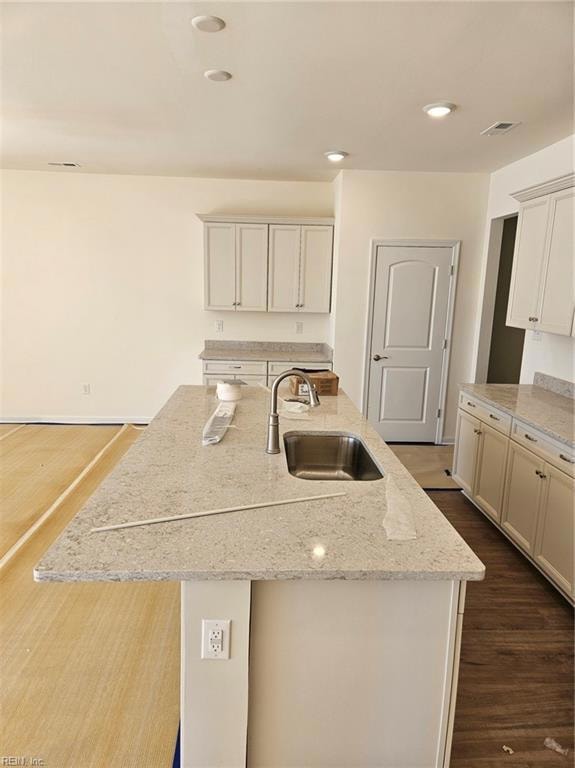
212 Saint Paul's Ave Unit 30-4 Smithfield, VA 23430
Estimated payment $2,836/month
Highlights
- Fitness Center
- Craftsman Architecture
- Attic
- New Construction
- Clubhouse
- 5-minute walk to Beale Park
About This Home
AVAILABLE FOR MAY DELIVERY - BUILT TO SPEC. Seller to provide $2500 CCA on spec home inventory! The Augusta Model is an attached Villa with 1898 sq ft of thoughtfully designed living space. Welcoming foyer, open floor plan with Spacious Great Room, Cook's Kitchen with Granite Island, Stainless Appliances, and ample Dining Area. Private Flex Room or Office. The primary suite has a luxury bathroom and a walk-in closet. Additional Bedroom with adjacent Full Bathroom. Timely and lasting features include single-level living, low maintenance exteriors, wide hallways/doorways, lever door handles, no step owner's entry, and thresholds, and low voltage package. Church Square is located in Historic Smithfield w/local shopping, dining, marinas, and area parks. Smithfield has all the charm of a small town and is a 1hr drive to Williamsburg or Virginia Beach.
Property Details
Home Type
- Multi-Family
Est. Annual Taxes
- $3,400
Year Built
- Built in 2025 | New Construction
Lot Details
- 5,554 Sq Ft Lot
- Lot Dimensions are 64' x 87'
- Corner Lot
HOA Fees
- $225 Monthly HOA Fees
Home Design
- Craftsman Architecture
- Cottage
- Property Attached
- Slab Foundation
- Asphalt Shingled Roof
- Stone Siding
- Vinyl Siding
Interior Spaces
- 1,898 Sq Ft Home
- 1-Story Property
- Bar
- Entrance Foyer
- Home Office
- Utility Room
- Permanent Attic Stairs
Kitchen
- Breakfast Area or Nook
- Range
- Microwave
- Dishwasher
- Disposal
Flooring
- Carpet
- Ceramic Tile
- Vinyl
Bedrooms and Bathrooms
- 2 Bedrooms
- En-Suite Primary Bedroom
- Walk-In Closet
- 2 Full Bathrooms
- Dual Vanity Sinks in Primary Bathroom
- Walk-in Shower
Laundry
- Laundry on main level
- Washer and Dryer Hookup
Parking
- 2 Car Attached Garage
- Garage Door Opener
Accessible Home Design
- Grab Bars
- Halls are 42 inches wide
- Handicap Accessible
- Level Entry For Accessibility
- Low Pile Carpeting
Outdoor Features
- Patio
- Porch
Schools
- Hardy Elementary School
- Smithfield Middle School
- Smithfield High School
Utilities
- Forced Air Heating and Cooling System
- Heating System Uses Natural Gas
- Electric Water Heater
- Cable TV Available
Community Details
Overview
- Church Square Subdivision
- On-Site Maintenance
Amenities
- Clubhouse
Recreation
- Fitness Center
- Community Pool
Map
Home Values in the Area
Average Home Value in this Area
Property History
| Date | Event | Price | Change | Sq Ft Price |
|---|---|---|---|---|
| 02/15/2025 02/15/25 | For Sale | $438,658 | -- | $231 / Sq Ft |
Similar Homes in Smithfield, VA
Source: Real Estate Information Network (REIN)
MLS Number: 10570423
- 220 Saint Paul's Ave Unit 31-4
- 216 Saint Paul's Ave Unit 31-3
- 212 Saint Paul's Ave Unit 30-4
- 305 Rockbridge St
- 222 Richmond Ave Unit 20-1
- 202 Saint Paul's Ave Unit 29-2
- 207 Richmond Ave Unit 7-1
- 303 Cathedral St
- 200 Durham St
- 1102 Lakeview Cove
- 103 Richmond Ave
- 109 Lenora Cove
- 105 Lakeview Cove
- 928 Pocahontas Ct
- 932 Pocahontas Ct
- 103 Barcroft Dr
- 703 Lakeview Cove
- 116 Croatan Ct
- 503 Lakeview Cove
- 819 John Rolfe Dr
