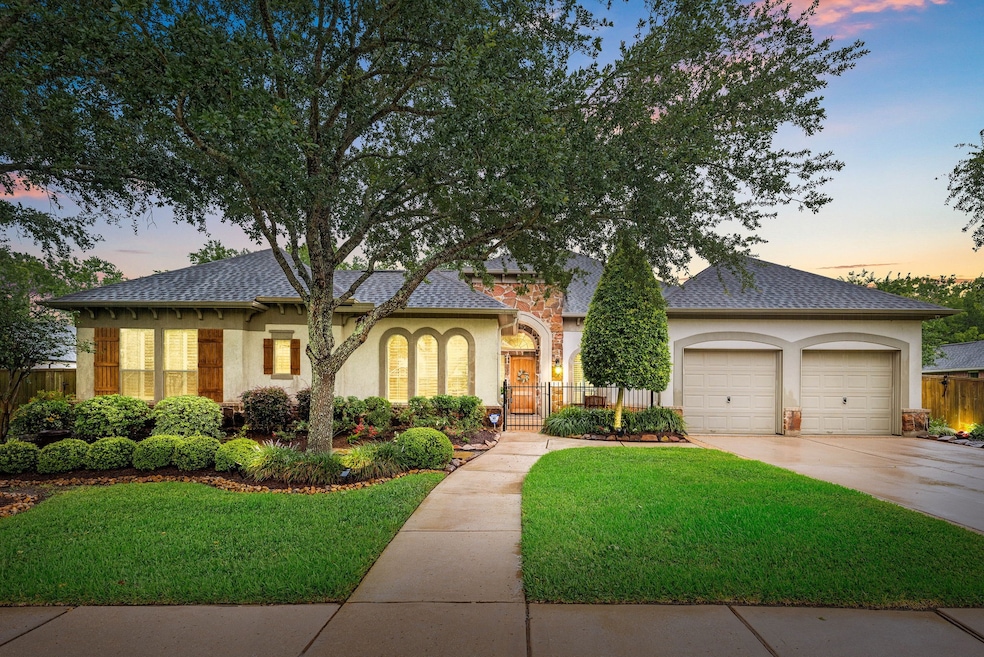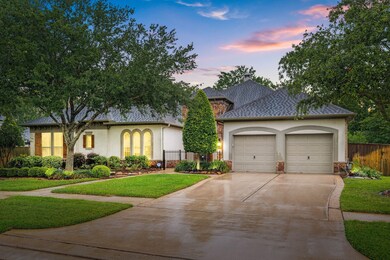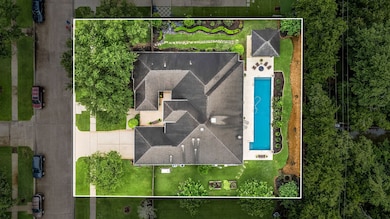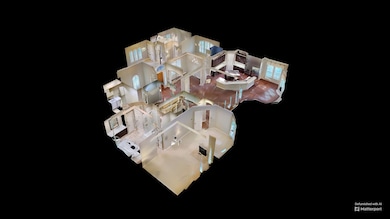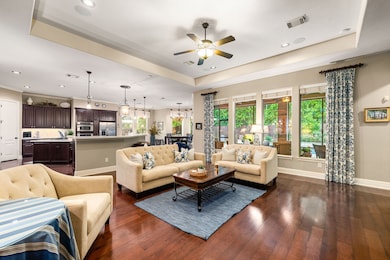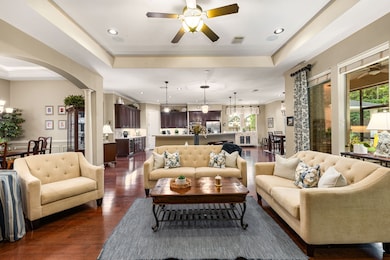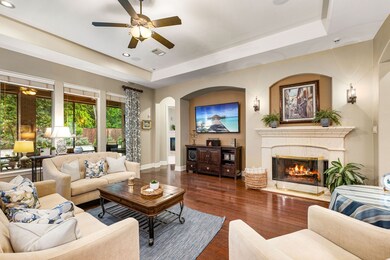
212 Salmon Creek Ln Friendswood, TX 77546
West Ranch NeighborhoodEstimated payment $5,565/month
Highlights
- Heated In Ground Pool
- Deck
- Wood Flooring
- C.W. Cline Elementary School Rated A
- Wooded Lot
- Outdoor Kitchen
About This Home
Welcome to 212 Salmon Creek Lane, a refined retreat in the prestigious West Ranch Estates master-planned community, zoned to top-rated Friendswood ISD. This elegant residence offers 3 spacious bedrooms, 2.5 baths, a private home office, and a 3-car garage. From the moment you enter, you're greeted by a formal dining space and an open-concept layout designed for sophisticated entertaining. The chef’s kitchen boasts rich cabinetry, a central island, updated Quartz counters, and premium built-ins. The family room showcases a striking fireplace, hardwood floors, and expansive windows that flood the home with natural light. Relax by the fireplace in primary suite and recently updated bathroom, featuring a spa-inspired jetted tub and new walk-in shower. Step outside to your own backyard oasis—complete with a screened-in porch and shimmering pool. Generac whole-house generator comes with transferable warranty! Take a stroll on the tree-lined trails and resort-style amenities in West Ranch!
Home Details
Home Type
- Single Family
Est. Annual Taxes
- $14,023
Year Built
- Built in 2008
Lot Details
- 0.39 Acre Lot
- Lot Dimensions are 120x140
- Northwest Facing Home
- Back Yard Fenced
- Sprinkler System
- Cleared Lot
- Wooded Lot
HOA Fees
- $104 Monthly HOA Fees
Parking
- 3 Car Attached Garage
- Garage Door Opener
- Driveway
Home Design
- Mediterranean Architecture
- Brick Exterior Construction
- Slab Foundation
- Composition Roof
- Stone Siding
- Stucco
Interior Spaces
- 3,457 Sq Ft Home
- 1-Story Property
- Wired For Sound
- Crown Molding
- High Ceiling
- 2 Fireplaces
- Gas Log Fireplace
- Window Treatments
- Formal Entry
- Family Room Off Kitchen
- Living Room
- Breakfast Room
- Home Office
- Sun or Florida Room
- Screened Porch
- Utility Room
- Washer and Gas Dryer Hookup
Kitchen
- Breakfast Bar
- <<doubleOvenToken>>
- Gas Range
- <<microwave>>
- Dishwasher
- Quartz Countertops
- Disposal
Flooring
- Wood
- Carpet
- Tile
Bedrooms and Bathrooms
- 3 Bedrooms
- En-Suite Primary Bedroom
- Double Vanity
- <<bathWSpaHydroMassageTubToken>>
- Hollywood Bathroom
- Separate Shower
Home Security
- Security System Owned
- Fire and Smoke Detector
Eco-Friendly Details
- ENERGY STAR Qualified Appliances
- Energy-Efficient Windows with Low Emissivity
Pool
- Heated In Ground Pool
- Gunite Pool
Outdoor Features
- Deck
- Patio
- Outdoor Kitchen
Schools
- Cline Elementary School
- Friendswood Junior High School
- Friendswood High School
Utilities
- Zoned Heating and Cooling
- Heating System Uses Gas
- Power Generator
Listing and Financial Details
- Exclusions: Exterior Patio TV
Community Details
Overview
- Association fees include ground maintenance, recreation facilities
- Realmanage Association, Phone Number (866) 473-2573
- Built by Trendmaker
- West Ranch Estates Subdivision
- Property is near a ravine
Recreation
- Community Pool
Map
Home Values in the Area
Average Home Value in this Area
Tax History
| Year | Tax Paid | Tax Assessment Tax Assessment Total Assessment is a certain percentage of the fair market value that is determined by local assessors to be the total taxable value of land and additions on the property. | Land | Improvement |
|---|---|---|---|---|
| 2024 | $11,841 | $631,740 | $76,440 | $555,300 |
| 2023 | $11,841 | $659,300 | $76,440 | $582,860 |
| 2022 | $15,890 | $634,972 | $0 | $0 |
| 2021 | $15,965 | $599,820 | $76,440 | $523,380 |
| 2020 | $15,004 | $524,770 | $76,440 | $448,330 |
| 2019 | $15,551 | $520,240 | $76,440 | $443,800 |
| 2018 | $15,660 | $512,740 | $76,440 | $436,300 |
| 2017 | $16,136 | $512,740 | $76,440 | $436,300 |
| 2016 | $16,136 | $512,750 | $76,440 | $436,310 |
| 2015 | $5,273 | $464,260 | $76,440 | $387,820 |
| 2014 | $4,891 | $415,790 | $76,440 | $339,350 |
Property History
| Date | Event | Price | Change | Sq Ft Price |
|---|---|---|---|---|
| 07/07/2025 07/07/25 | Pending | -- | -- | -- |
| 05/30/2025 05/30/25 | For Sale | $775,000 | -- | $224 / Sq Ft |
Purchase History
| Date | Type | Sale Price | Title Company |
|---|---|---|---|
| Vendors Lien | -- | South Land Title Llc | |
| Vendors Lien | -- | Texas American Title Company | |
| Vendors Lien | -- | Stewart Title Fort Bend Div |
Mortgage History
| Date | Status | Loan Amount | Loan Type |
|---|---|---|---|
| Open | $300,000 | New Conventional | |
| Previous Owner | $430,200 | Purchase Money Mortgage | |
| Previous Owner | $393,680 | New Conventional |
Similar Homes in Friendswood, TX
Source: Houston Association of REALTORS®
MLS Number: 8454488
APN: 7496-0002-0004-000
- 2517 Mountain Falls Ct
- 2505 Rockygate Ln
- 2524 Garnetfield Ln
- 2513 Garnetfield Ln
- 2512 Garnetfield Ln
- 124 Lamar Canyon Ln
- 2405 Pebble Lodge Ln
- 2404 Garnetfield Ln
- 302 Brookdale Dr
- 307 Countryside Dr
- 100 Anderson Ranch Ln
- 116 Bandera Creek Ln
- 202 Woodvale Dr
- 2569 Scenic Hills Dr
- 4144 Livorno Ln
- 3541 Firenze Dr
- 253 Westwood Dr
- 2204 Airline Dr
- 6303 Wood Creek Ln
- 813 Sage Way Ln
