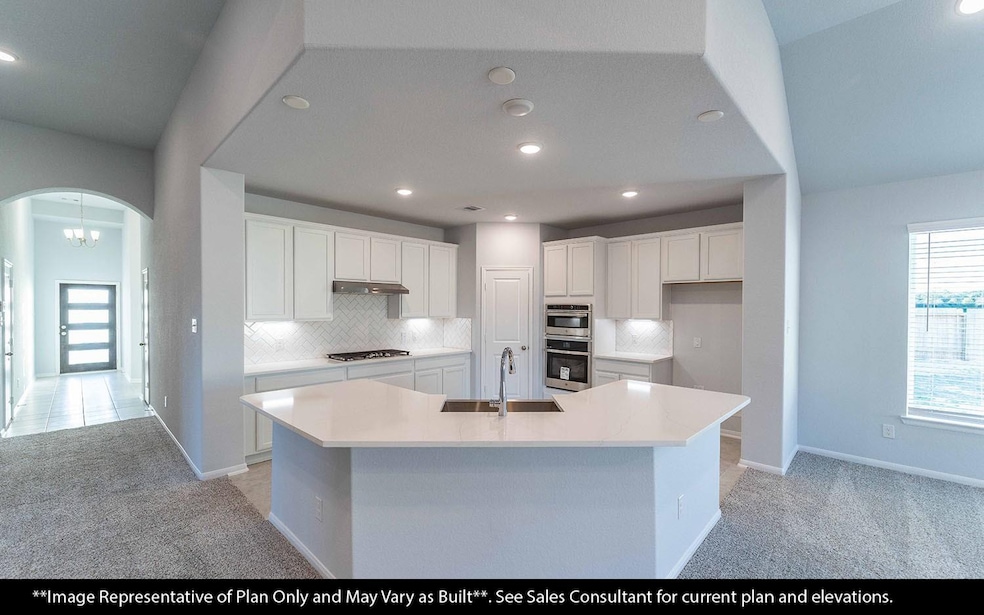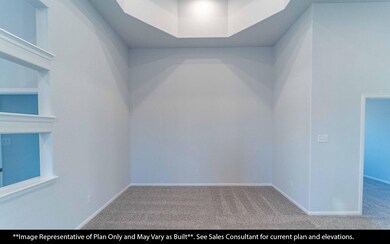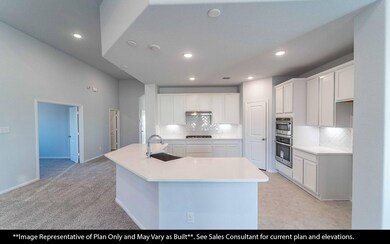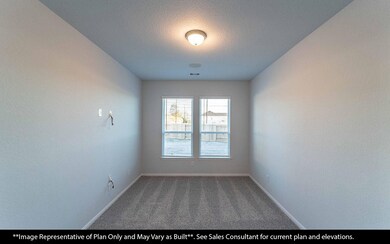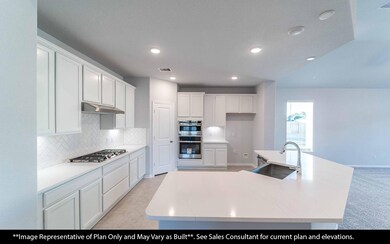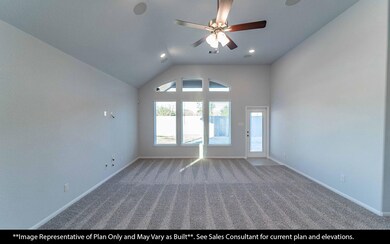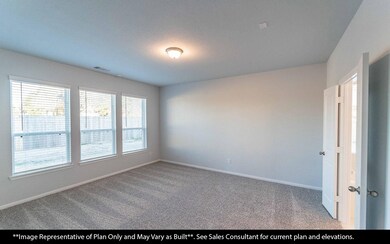212 San Marcos Trail Mont Belvieu, TX 77535
Estimated payment $2,131/month
Highlights
- Boat Dock
- Tennis Courts
- ENERGY STAR Certified Homes
- Fitness Center
- Under Construction
- Clubhouse
About This Home
Beautiful Glenwood one story ranch home by CastleRock Communities! This Energy Star Qualified Home offers a true 3-car garage, 60 Foot Lot! Open concept design ideal for modern living. Beautiful wood-like vinyl floors throughout. Amazing family area flows into the gourmet kitchen featuring a massive wrap-around breakfast bar, tall shaker-style cabinets, granite countertops, tile backsplash, built-in stainless-steel appliances, & walk-in pantry. The dramatic casual dining room with high coffered ceiling, while the private home office provides a quiet retreat. Primary suite with a spa-inspired bath with dual sinks, soaking tub, separate shower, & walk-in closet. 2 guest bedrooms offer comfort for guests or family. Energy-efficient features include a tankless water heater, low-E windows, and high-efficiency HVAC. Enjoy outdoor living on the covered patio in a resort-style community with a tropical lagoon, future Swim-Up Tiki Bar, clubhouse, fitness center, playground, splash pad, & more!
Listing Agent
Realm Real Estate Professionals - Katy License #0396754 Listed on: 11/07/2025
Home Details
Home Type
- Single Family
Est. Annual Taxes
- $431
Year Built
- Built in 2025 | Under Construction
Lot Details
- 9,305 Sq Ft Lot
- Private Yard
HOA Fees
- $75 Monthly HOA Fees
Parking
- 3 Car Attached Garage
- Garage Door Opener
- Driveway
- Additional Parking
Home Design
- Traditional Architecture
- Brick Exterior Construction
- Slab Foundation
- Composition Roof
- Wood Siding
- Cement Siding
Interior Spaces
- 2,264 Sq Ft Home
- 1-Story Property
- High Ceiling
- Ceiling Fan
- Window Treatments
- Insulated Doors
- Formal Entry
- Family Room Off Kitchen
- Living Room
- Open Floorplan
- Home Office
- Utility Room
- Washer and Electric Dryer Hookup
Kitchen
- Breakfast Bar
- Walk-In Pantry
- Gas Oven
- Gas Range
- Microwave
- Dishwasher
- Granite Countertops
- Pots and Pans Drawers
- Disposal
Flooring
- Carpet
- Vinyl
Bedrooms and Bathrooms
- 3 Bedrooms
- 2 Full Bathrooms
- Double Vanity
- Single Vanity
- Soaking Tub
- Bathtub with Shower
- Separate Shower
Home Security
- Prewired Security
- Fire and Smoke Detector
Eco-Friendly Details
- ENERGY STAR Qualified Appliances
- Energy-Efficient Windows with Low Emissivity
- Energy-Efficient HVAC
- Energy-Efficient Lighting
- Energy-Efficient Insulation
- Energy-Efficient Doors
- ENERGY STAR Certified Homes
- Energy-Efficient Thermostat
- Ventilation
Outdoor Features
- Pond
- Tennis Courts
- Deck
- Covered Patio or Porch
Schools
- Kimmie M. Brown Elementary School
- Woodrow Wilson Junior High School
- Dayton High School
Utilities
- Central Heating and Cooling System
- Heating System Uses Gas
- Programmable Thermostat
- Tankless Water Heater
Listing and Financial Details
- Seller Concessions Offered
Community Details
Overview
- Association fees include clubhouse, recreation facilities
- Associa Principal Management Grou Association, Phone Number (713) 329-7100
- Built by CastleRock Communities
- River Ranch Meadows Subdivision
Amenities
- Picnic Area
- Clubhouse
- Meeting Room
- Party Room
Recreation
- Boat Dock
- Tennis Courts
- Pickleball Courts
- Sport Court
- Community Playground
- Fitness Center
- Community Pool
- Dog Park
- Trails
Map
Home Values in the Area
Average Home Value in this Area
Tax History
| Year | Tax Paid | Tax Assessment Tax Assessment Total Assessment is a certain percentage of the fair market value that is determined by local assessors to be the total taxable value of land and additions on the property. | Land | Improvement |
|---|---|---|---|---|
| 2025 | $431 | $28,320 | $28,320 | -- |
| 2024 | -- | $28,320 | $28,320 | -- |
Property History
| Date | Event | Price | List to Sale | Price per Sq Ft |
|---|---|---|---|---|
| 11/07/2025 11/07/25 | For Sale | $384,112 | -- | $170 / Sq Ft |
Source: Houston Association of REALTORS®
MLS Number: 66113285
APN: 007249-000913-000
- Upton Plan at River Ranch - Trails
- Donley Plan at River Ranch - Trails
- Martin Plan at River Ranch - Trails
- Howard Plan at River Ranch - Trails
- Rains Plan at River Ranch - Trails
- Starr Plan at River Ranch - Trails
- Young Plan at River Ranch - Trails
- Smith Plan at River Ranch - Trails
- 669 Canadian Trail
- 673 Canadian Trail
- 1525 Apache Heights Dr
- 1524 Apache Heights Dr
- 1536 Apache Heights Dr
- 1529 Apache Heights Dr
- 665 Canadian Trail
- 681 Canadian Trail
- 689 Canadian Trail
- 697 Canadian Trail
- 693 Canadian Trail
- The Shetland III Plan at River Ranch
- 712 Brazos Trail
- 12120 Farm To Market Road 1409
- 103 County Road 492
- 322 Carlos Leal Dr
- 432 County Road 4284
- 740 Brown Rd
- 12 Dale St
- 624 Luke St Unit A
- 1210 Glendale St
- 1451 W Clayton St
- 37 Private Road 6065
- 395 Hunter Ranch Way
- 532 Comal Trail
- 1544 Road 5860
- 802 Collins St
- 202 E Kay St
- 12511 Cherry Point Dr
- 810 Brookside Dr
- 17901 Pine St
- 110 Maplewood St
