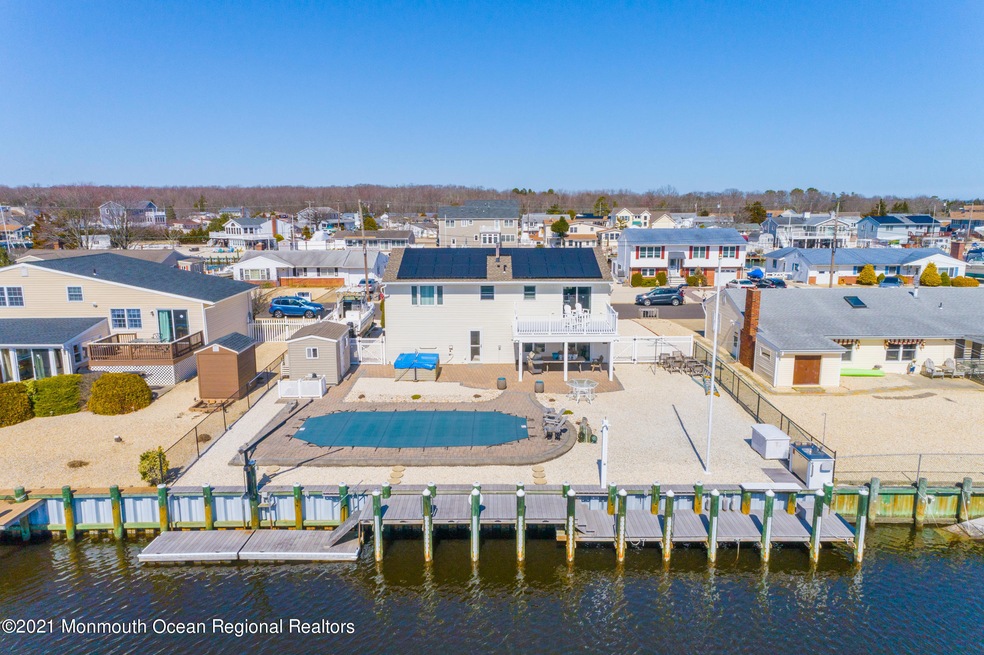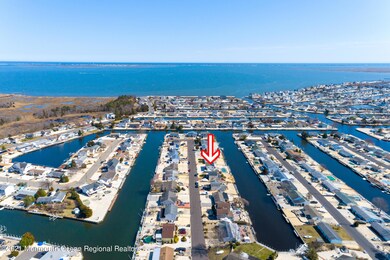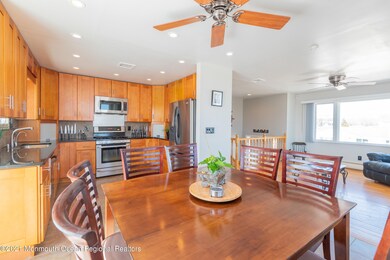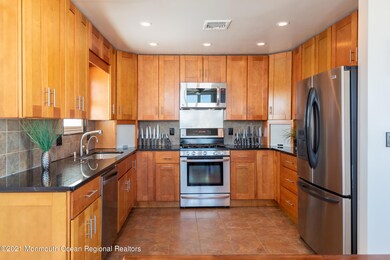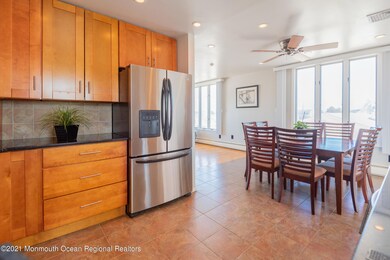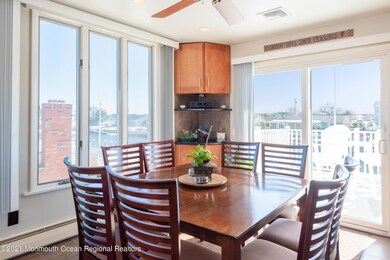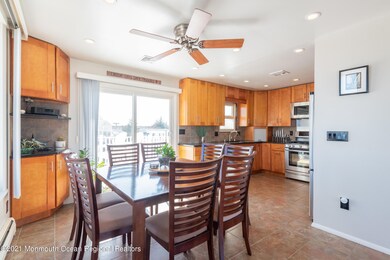
212 Seneca Blvd Barnegat, NJ 08005
Estimated Value: $661,000 - $782,000
Highlights
- Water Views
- In Ground Pool
- Solar Power System
- Dock has access to electricity and water
- Home fronts a lagoon or estuary
- Property near a lagoon
About This Home
As of May 2021This sleek waterfront just shy of 1800 sq ft has everything you want in a year round or stay-cation home! Main living level showcases original gleaming hardwood floors with sunny living room. Dining room surrounded by windows flows to kitchen boasting tile floor, granite counters, SS appliances and sliders leading to maintenance-free decking overlooking paver patio backyard with inground pool, hot tub and 75' of vinyl bulkhead with fish cleaning station and floating dock with joist for jet skis. Main level has 3 bedrooms and full renovated bath. Lower level, with tile flooring throughout, has large family room with 3 sided fireplace, an add'l bedroom and laundry room with half bath. One car garage. Storage shed for your tools and toys! Barnegat mailing address with low Waretown taxes!
Last Agent to Sell the Property
Rosemary Urso
RE/MAX New Beginnings Realty-Toms River License #0447559 Listed on: 03/25/2021

Last Buyer's Agent
NON MEMBER
VRI Homes
Home Details
Home Type
- Single Family
Est. Annual Taxes
- $7,303
Year Built
- 1968
Lot Details
- 7,405 Sq Ft Lot
- Lot Dimensions are 75 x 100
- Home fronts a lagoon or estuary
- Fenced
Parking
- 1 Car Direct Access Garage
- Parking Available
- Workshop in Garage
- Garage Door Opener
- Driveway
Home Design
- Contemporary Architecture
- Slab Foundation
- Shingle Roof
Interior Spaces
- 1,794 Sq Ft Home
- 2-Story Property
- Built-In Features
- Ceiling Fan
- Gas Fireplace
- Sliding Doors
- Family Room
- Living Room
- Dining Room
- Water Views
- Pull Down Stairs to Attic
Kitchen
- New Kitchen
- Gas Cooktop
- Stove
- Microwave
- Dishwasher
- Granite Countertops
- Disposal
Flooring
- Wood
- Ceramic Tile
Bedrooms and Bathrooms
- 4 Bedrooms
Laundry
- Laundry Room
- Dryer
- Washer
Eco-Friendly Details
- Solar Power System
Pool
- In Ground Pool
- Spa
- Outdoor Shower
Outdoor Features
- Property near a lagoon
- Bulkhead
- Dock has access to electricity and water
- Deck
- Patio
- Shed
- Storage Shed
- Porch
Schools
- Russ Brackman Middle School
- Southern Reg High School
Utilities
- Central Air
- Heating System Uses Natural Gas
- Natural Gas Water Heater
Community Details
- No Home Owners Association
- Pebble Beach Subdivision
Listing and Financial Details
- Assessor Parcel Number 21-00272-0000-00048
Ownership History
Purchase Details
Home Financials for this Owner
Home Financials are based on the most recent Mortgage that was taken out on this home.Purchase Details
Home Financials for this Owner
Home Financials are based on the most recent Mortgage that was taken out on this home.Similar Homes in the area
Home Values in the Area
Average Home Value in this Area
Purchase History
| Date | Buyer | Sale Price | Title Company |
|---|---|---|---|
| Puglia Gaetano | $605,000 | University Title Ins Agcy | |
| Zavada Michael | $140,000 | -- |
Mortgage History
| Date | Status | Borrower | Loan Amount |
|---|---|---|---|
| Open | Puglia Gaetano | $170,000 | |
| Open | Puglia Gaetano | $463,200 | |
| Previous Owner | Zavada Michael S | $135,000 | |
| Previous Owner | Zavada Michael S | $20,000 | |
| Previous Owner | Zavada Michael S | $75,000 | |
| Previous Owner | Zavada Michael S | $15,000 | |
| Previous Owner | Zavada Michael S | $85,000 | |
| Previous Owner | Zavada Michael S | $25,000 | |
| Previous Owner | Zavada Michael S | $75,000 | |
| Previous Owner | Zavada Michael | $112,000 |
Property History
| Date | Event | Price | Change | Sq Ft Price |
|---|---|---|---|---|
| 05/27/2021 05/27/21 | Sold | $605,000 | +15.2% | $337 / Sq Ft |
| 04/03/2021 04/03/21 | Pending | -- | -- | -- |
| 03/25/2021 03/25/21 | For Sale | $525,000 | -- | $293 / Sq Ft |
Tax History Compared to Growth
Tax History
| Year | Tax Paid | Tax Assessment Tax Assessment Total Assessment is a certain percentage of the fair market value that is determined by local assessors to be the total taxable value of land and additions on the property. | Land | Improvement |
|---|---|---|---|---|
| 2024 | $8,885 | $605,400 | $305,000 | $300,400 |
| 2023 | $8,312 | $382,500 | $210,000 | $172,500 |
| 2022 | $7,525 | $346,300 | $210,000 | $136,300 |
| 2021 | $7,400 | $346,300 | $210,000 | $136,300 |
| 2020 | $7,303 | $346,300 | $210,000 | $136,300 |
| 2019 | $7,161 | $346,300 | $210,000 | $136,300 |
| 2018 | $7,030 | $346,300 | $210,000 | $136,300 |
| 2017 | $6,791 | $346,300 | $210,000 | $136,300 |
| 2016 | $6,597 | $346,300 | $210,000 | $136,300 |
| 2015 | $6,424 | $346,300 | $210,000 | $136,300 |
| 2014 | $6,372 | $346,300 | $210,000 | $136,300 |
Agents Affiliated with this Home
-

Seller's Agent in 2021
Rosemary Urso
RE/MAX
(609) 290-7775
-
N
Buyer's Agent in 2021
NON MEMBER
VRI Homes
-
N
Buyer's Agent in 2021
NON MEMBER MORR
NON MEMBER
Map
Source: MOREMLS (Monmouth Ocean Regional REALTORS®)
MLS Number: 22108724
APN: 21-00272-0000-00048
- 103 Dover Ct
- 6 Omaha St
- 15 Tulsa Dr
- 125 Bloomfield Rd
- 173 Beverly Dr
- 104 Bloomfield Rd
- 110 4th St
- 18 Mediterranean Ct
- 6 Gibraltar Ct Unit 26B
- 111 3rd St
- 10 Oneida Ave
- 121 Clifton Rd
- 154 Bayshore Dr
- 5 Oneida Ave
- 1B Opal Ct
- 34 Denville St Unit A
- 14 Emerald Dr Unit B
- 5 Navajo Dr
- 98 Marine Rd
- 92 Marine Rd
- 212 Seneca Blvd
- 214 Seneca Blvd
- 210 Seneca Blvd
- 216 Seneca Blvd
- 208 Seneca Blvd
- 213 Seneca Blvd
- 215 Seneca Blvd
- 211 Seneca Blvd
- 213 Teaneck Rd
- 211 Teaneck Rd
- 215 Teaneck Rd
- 217 Seneca Blvd
- 218 Seneca Blvd
- 206 Seneca Blvd
- 209 Teaneck Rd
- 217 Teaneck Rd
- 219 Seneca Blvd
- 207 Seneca Blvd
- 207 Teaneck Rd
- 219 Teaneck Rd
