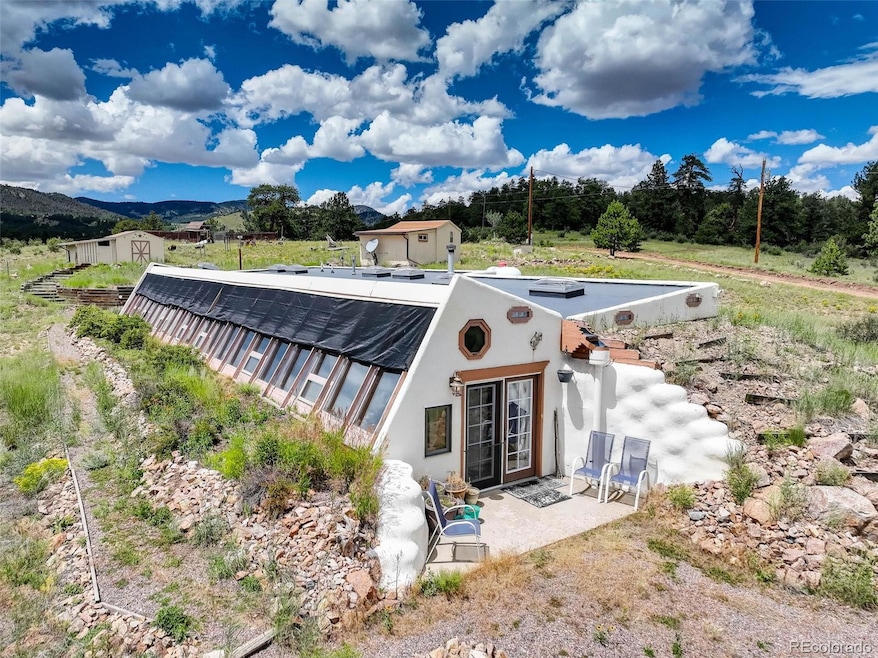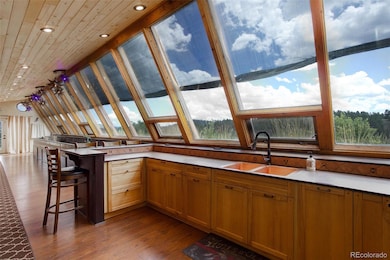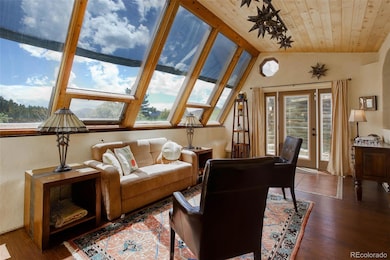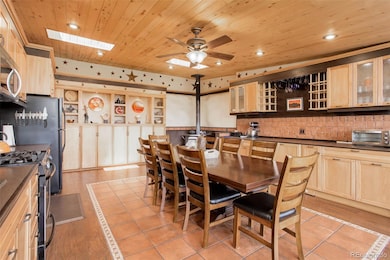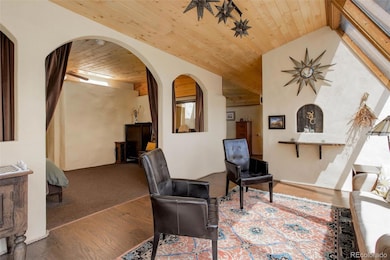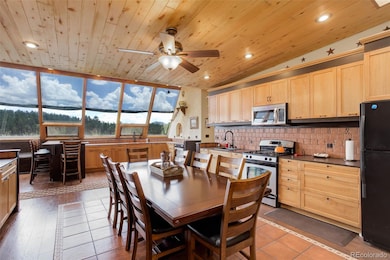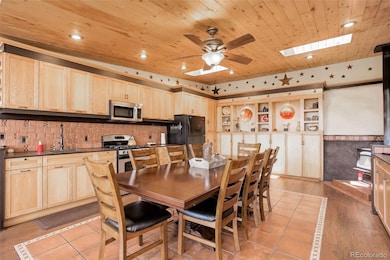212 Skyhawk Ln Guffey, CO 80820
Estimated payment $3,816/month
Highlights
- 20 Acre Lot
- Wood Burning Stove
- Secluded Lot
- Fireplace in Kitchen
- Mountainous Lot
- Sun or Florida Room
About This Home
Nestled on 20 pristine acres in the heart of Colorado’s majestic high country, 212 Skyhawk Lane is a rare sanctuary where refined living meets rugged beauty. This bespoke earth-berm residence, masterfully crafted in 1997, offers over 2,700 square feet of sunlit interiors, thoughtfully designed to harmonize with the land and elevate everyday living. From the moment you arrive, you’re enveloped in serenity. The home’s architectural grace is matched only by its eco-conscious design—solar-powered, naturally insulated, and perfectly positioned to capture sweeping views of the surrounding wilderness. Inside, soaring ceilings and expansive windows invite the outdoors in, while radiant natural light dances across warm hickory cabinetry and artisanal finishes.
The gourmet kitchen is a chef’s dream, anchored by a gas range and complemented by a charming wood-burning stove. Entertain effortlessly in the elegant dining area, or retreat to the private primary suite, complete with a spa-inspired bath and generous walk-in closet. Two additional bedrooms offer versatility for guests, creative pursuits, or quiet reflection. A standout feature of this estate is its 27-foot indoor grow boxes—an extraordinary opportunity to cultivate year-round produce and embrace a self-sustaining lifestyle with grace and ease. Beyond the walls, the estate unfolds into a canvas of possibility: hike your own trails, stargaze under velvet skies, or simply revel in the stillness that only nature can provide and with a separate RV hookup it's also perfect for hosting friends, welcoming family, or creating extra space for your adventures. With low annual taxes, no HOA, and proximity to charming mountain towns, this property offers both luxury and freedom. Whether you seek a full-time residence, a seasonal escape, or a legacy retreat, 212 Skyhawk Lane is a rare offering—an invitation to live beautifully, sustainably, and completely on your own terms.
Listing Agent
Coldwell Banker Realty 18 Brokerage Email: soledad@coloradohomes.com License #040024078 Listed on: 08/11/2023

Co-Listing Agent
Coldwell Banker Realty 24 Brokerage Email: soledad@coloradohomes.com License #100052511
Home Details
Home Type
- Single Family
Est. Annual Taxes
- $1,649
Year Built
- Built in 1997
Lot Details
- 20 Acre Lot
- Secluded Lot
- Sloped Lot
- Mountainous Lot
HOA Fees
- $10 Monthly HOA Fees
Home Design
- Slab Foundation
- Rammed Earth
- Stucco
Interior Spaces
- 2,728 Sq Ft Home
- 1-Story Property
- Wet Bar
- Ceiling Fan
- Skylights
- Wood Burning Stove
- Wood Burning Fireplace
- Free Standing Fireplace
- Window Treatments
- Living Room
- Dining Room
- Home Office
- Sun or Florida Room
- Laundry Room
Kitchen
- Oven
- Range
- Microwave
- Disposal
- Fireplace in Kitchen
Flooring
- Laminate
- Tile
Bedrooms and Bathrooms
- 3 Main Level Bedrooms
Parking
- 3 Parking Spaces
- 1 RV Parking Space
Eco-Friendly Details
- Heating system powered by passive solar
Schools
- Edith Teter Elementary School
- South Park Middle School
- South Park High School
Utilities
- No Cooling
- Heating System Uses Wood
- Heating System Uses Propane
- Well
- Septic Tank
- Phone Available
- Cable TV Available
Community Details
- Pike Trails Association
- Pike Trails Ranch Subdivision
- Foothills
Listing and Financial Details
- Exclusions: Seller's personal property
- Assessor Parcel Number 13087
Map
Home Values in the Area
Average Home Value in this Area
Tax History
| Year | Tax Paid | Tax Assessment Tax Assessment Total Assessment is a certain percentage of the fair market value that is determined by local assessors to be the total taxable value of land and additions on the property. | Land | Improvement |
|---|---|---|---|---|
| 2024 | $1,676 | $37,270 | $10,270 | $27,000 |
| 2023 | $1,676 | $37,270 | $10,270 | $27,000 |
| 2022 | $1,113 | $20,973 | $8,202 | $12,771 |
| 2021 | $1,119 | $21,580 | $8,440 | $13,140 |
| 2020 | $1,089 | $20,370 | $5,670 | $14,700 |
| 2019 | $1,052 | $20,370 | $5,670 | $14,700 |
| 2018 | $1,022 | $20,370 | $5,670 | $14,700 |
| 2017 | $1,013 | $21,040 | $5,880 | $15,160 |
| 2016 | $970 | $19,850 | $5,610 | $14,240 |
| 2015 | $992 | $19,850 | $5,610 | $14,240 |
| 2014 | -- | $0 | $0 | $0 |
Property History
| Date | Event | Price | List to Sale | Price per Sq Ft |
|---|---|---|---|---|
| 05/07/2025 05/07/25 | Price Changed | $697,500 | 0.0% | $256 / Sq Ft |
| 05/07/2025 05/07/25 | For Sale | $697,500 | -3.7% | $256 / Sq Ft |
| 04/30/2025 04/30/25 | Off Market | $724,500 | -- | -- |
| 07/13/2024 07/13/24 | Price Changed | $724,500 | -2.0% | $266 / Sq Ft |
| 05/18/2024 05/18/24 | Price Changed | $739,250 | -1.4% | $271 / Sq Ft |
| 05/18/2024 05/18/24 | For Sale | $749,999 | 0.0% | $275 / Sq Ft |
| 01/25/2024 01/25/24 | Off Market | $749,999 | -- | -- |
| 08/11/2023 08/11/23 | For Sale | $749,999 | -- | $275 / Sq Ft |
Purchase History
| Date | Type | Sale Price | Title Company |
|---|---|---|---|
| Warranty Deed | $490,000 | Unified Title Company | |
| Warranty Deed | $320,000 | Security Title |
Mortgage History
| Date | Status | Loan Amount | Loan Type |
|---|---|---|---|
| Previous Owner | $256,000 | Future Advance Clause Open End Mortgage |
Source: REcolorado®
MLS Number: 5580250
APN: 13087
- 999 Antelope Ln
- 7275 Colorado 9
- 2450 Antelope Ln
- 994 Deer Ln
- 231 Deer Ln
- 0 Big Buck Rd Unit REC9024725
- 0 Big Buck Rd Unit 24767516
- Inspirit Ranch
- 351 Badger Cir
- TBD Highway 9
- 0 Highway 9 Unit 4209410
- 0 Highway 9 Unit 3882978
- 0 Tbd State Highway 9
- 5127 County Road 88
- 10667 Highway 9 Hwy
- 0 Hwy 9 Unit REC5078665
- 0 Hwy 9 Unit REC6468437
- Tract 10 County Road 102
- Tract 8 County Road 102
- Tract 3 County Road 102
