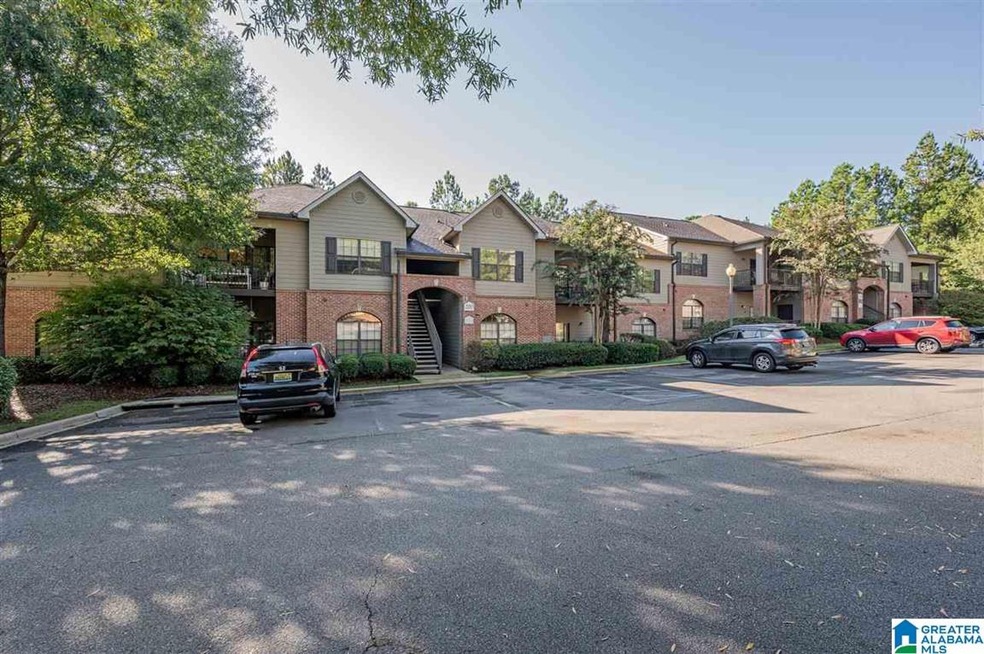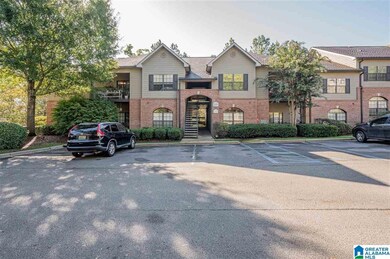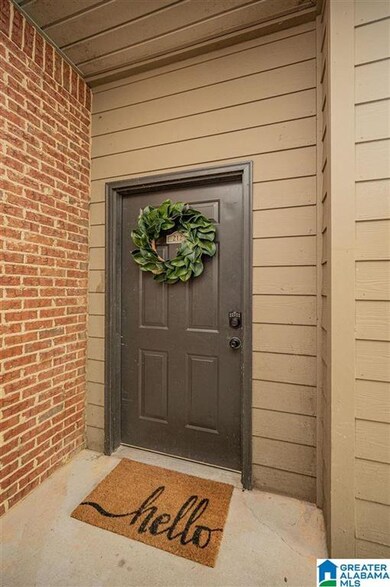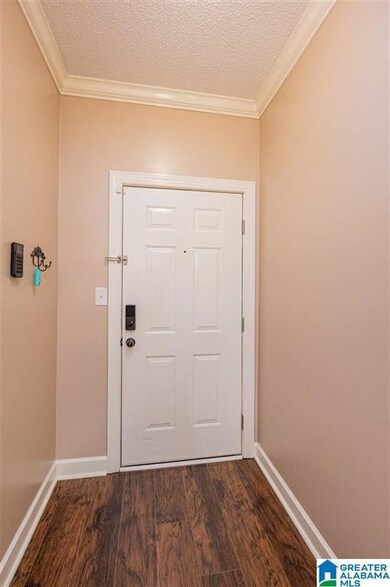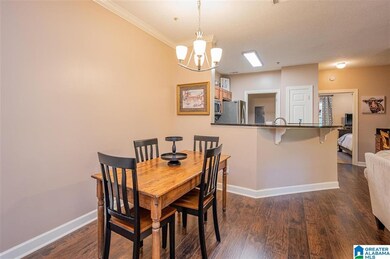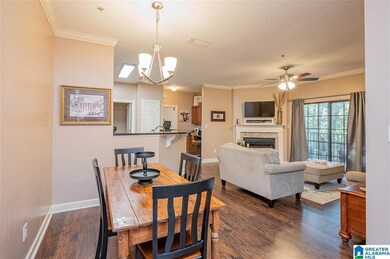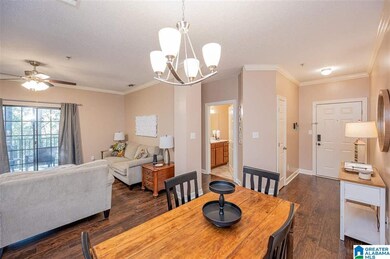
212 Sterling Oaks Dr Birmingham, AL 35244
North Shelby County NeighborhoodHighlights
- Stone Countertops
- Stainless Steel Appliances
- Laundry Room
- Riverchase Elementary School Rated A
- Porch
- Tile Flooring
About This Home
As of May 2023Riverchase! Make this completely updated and well-maintained condo your home. All flooring, cabinets, and appliances were replaced in 2020. Just minutes away from I-65, Highway 31, shopping, restaurants, and entertainment. This condo offers a private covered patio, in unit laundry room, and an open floor plan.
Property Details
Home Type
- Condominium
Est. Annual Taxes
- $1,603
Year Built
- Built in 2005
HOA Fees
- $226 Monthly HOA Fees
Home Design
- Slab Foundation
- Wood Siding
- Four Sided Brick Exterior Elevation
Interior Spaces
- 1,125 Sq Ft Home
- 1-Story Property
- Smooth Ceilings
- Self Contained Fireplace Unit Or Insert
- Gas Log Fireplace
- Living Room with Fireplace
- Combination Dining and Living Room
Kitchen
- Stove
- Built-In Microwave
- Dishwasher
- Stainless Steel Appliances
- Stone Countertops
- Disposal
Flooring
- Carpet
- Laminate
- Tile
Bedrooms and Bathrooms
- 2 Bedrooms
- 2 Full Bathrooms
- Bathtub and Shower Combination in Primary Bathroom
- Linen Closet In Bathroom
Laundry
- Laundry Room
- Laundry on main level
- Washer and Electric Dryer Hookup
Parking
- Uncovered Parking
- Assigned Parking
Schools
- Riverchase Elementary School
- Berry Middle School
- Spain Park High School
Utilities
- Central Heating and Cooling System
- Underground Utilities
- Electric Water Heater
Additional Features
- Porch
- Few Trees
Community Details
- Association fees include common grounds mntc, insurance-building, management fee, pest control, reserve for improvements, utilities for comm areas
- Cma Wendy Association, Phone Number (205) 879-9500
Listing and Financial Details
- Visit Down Payment Resource Website
- Assessor Parcel Number 10-0-30-0-991-004.170
Ownership History
Purchase Details
Home Financials for this Owner
Home Financials are based on the most recent Mortgage that was taken out on this home.Purchase Details
Home Financials for this Owner
Home Financials are based on the most recent Mortgage that was taken out on this home.Purchase Details
Home Financials for this Owner
Home Financials are based on the most recent Mortgage that was taken out on this home.Purchase Details
Purchase Details
Purchase Details
Home Financials for this Owner
Home Financials are based on the most recent Mortgage that was taken out on this home.Similar Homes in the area
Home Values in the Area
Average Home Value in this Area
Purchase History
| Date | Type | Sale Price | Title Company |
|---|---|---|---|
| Warranty Deed | $170,000 | None Available | |
| Warranty Deed | $137,000 | None Available | |
| Warranty Deed | $58,000 | Servicelink Llc | |
| Foreclosure Deed | $83,422 | None Available | |
| Foreclosure Deed | $103,700 | None Available | |
| Warranty Deed | $120,400 | -- |
Mortgage History
| Date | Status | Loan Amount | Loan Type |
|---|---|---|---|
| Open | $123,750 | New Conventional | |
| Previous Owner | $141,157 | Future Advance Clause Open End Mortgage | |
| Previous Owner | $108,350 | Unknown |
Property History
| Date | Event | Price | Change | Sq Ft Price |
|---|---|---|---|---|
| 05/19/2023 05/19/23 | Sold | $189,900 | 0.0% | $169 / Sq Ft |
| 04/17/2023 04/17/23 | Pending | -- | -- | -- |
| 04/14/2023 04/14/23 | For Sale | $189,900 | 0.0% | $169 / Sq Ft |
| 02/18/2022 02/18/22 | Rented | $1,475 | 0.0% | -- |
| 02/10/2022 02/10/22 | Under Contract | -- | -- | -- |
| 01/20/2022 01/20/22 | For Rent | $1,475 | 0.0% | -- |
| 12/03/2021 12/03/21 | Sold | $170,000 | -1.2% | $151 / Sq Ft |
| 10/28/2021 10/28/21 | For Sale | $172,000 | +25.5% | $153 / Sq Ft |
| 07/31/2020 07/31/20 | Sold | $137,000 | -2.1% | $122 / Sq Ft |
| 06/30/2020 06/30/20 | For Sale | $139,900 | +141.2% | $124 / Sq Ft |
| 10/26/2018 10/26/18 | Sold | $58,000 | -3.2% | $52 / Sq Ft |
| 09/30/2018 09/30/18 | Pending | -- | -- | -- |
| 08/31/2018 08/31/18 | Price Changed | $59,900 | -11.4% | $53 / Sq Ft |
| 08/06/2018 08/06/18 | For Sale | $67,600 | -- | $60 / Sq Ft |
Tax History Compared to Growth
Tax History
| Year | Tax Paid | Tax Assessment Tax Assessment Total Assessment is a certain percentage of the fair market value that is determined by local assessors to be the total taxable value of land and additions on the property. | Land | Improvement |
|---|---|---|---|---|
| 2024 | $1,220 | $18,340 | $0 | $0 |
| 2023 | $2,220 | $33,240 | $0 | $0 |
| 2022 | $2,092 | $31,460 | $0 | $0 |
| 2021 | $1,830 | $27,520 | $0 | $0 |
| 2020 | $1,597 | $24,020 | $0 | $0 |
| 2019 | $1,592 | $23,940 | $0 | $0 |
| 2017 | $0 | $11,020 | $0 | $0 |
| 2015 | -- | $11,120 | $0 | $0 |
| 2014 | $628 | $10,720 | $0 | $0 |
Agents Affiliated with this Home
-
Mary Lou Vonderau

Seller's Agent in 2023
Mary Lou Vonderau
RE/MAX
(205) 991-1500
22 in this area
150 Total Sales
-
Chris Vonderau

Seller Co-Listing Agent in 2023
Chris Vonderau
RE/MAX
(205) 966-1364
21 in this area
140 Total Sales
-
Susan Seeds

Buyer's Agent in 2023
Susan Seeds
Keller Williams Metro South
(205) 401-9486
1 in this area
23 Total Sales
-
Trista Ehlers
T
Seller's Agent in 2022
Trista Ehlers
MEGA Agent Rental Mgmt.
(205) 475-1655
-
Shane Harper

Buyer's Agent in 2022
Shane Harper
Town Square Realty
(205) 901-5896
31 Total Sales
-
Kevin Dobbs

Seller's Agent in 2021
Kevin Dobbs
Keller Williams Homewood
(205) 266-0025
9 in this area
79 Total Sales
Map
Source: Greater Alabama MLS
MLS Number: 1302190
APN: 10-9-30-0-991-004-170
- 304 Sterling Oaks Dr Unit 304
- 1001 Gables Dr
- 1761 Gables Dr
- 1708 Gables Dr
- 1728 Gables Dr
- 1740 Gables Dr
- 1748 Gables Dr
- 1752 Gables Dr
- 1756 Gables Dr
- 1002 Gables Dr Unit 1002
- 1313 Severn Way
- 1308 Severn Way
- 5050 Beabout Dr
- 1.12 acres Whippoorwill Dr Unit B
- 2105 Arrowleaf Dr
- 2041 Parkview Rd
- 2008 Woodsorrel Dr
- 2013 Crossvine Rd
- 2009 Crossvine Rd
- 608 Mountain Laurel Ct
