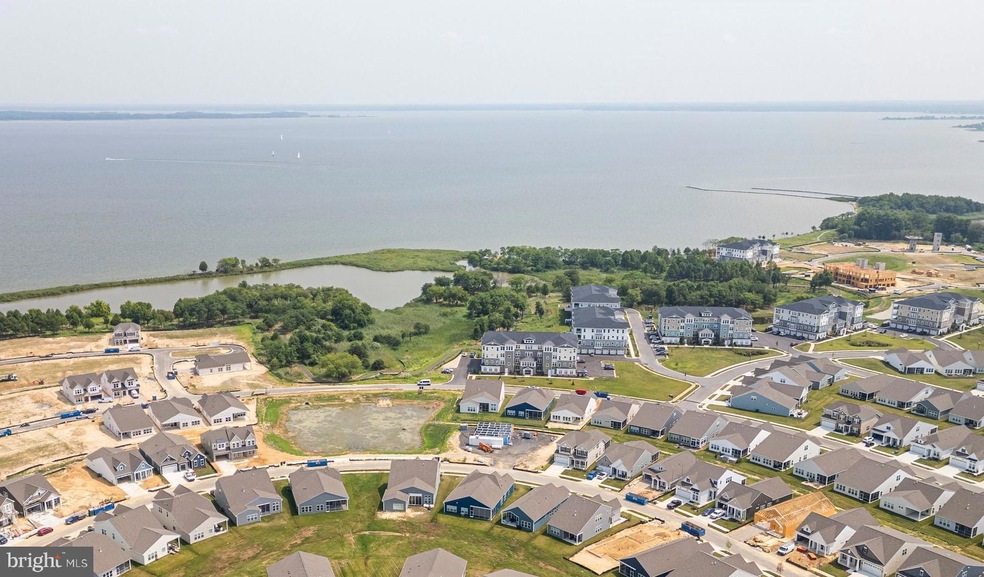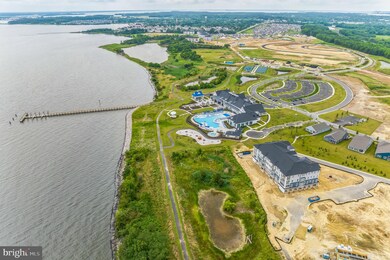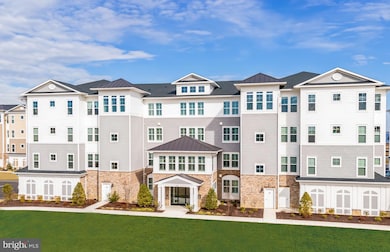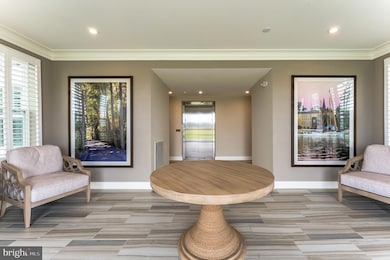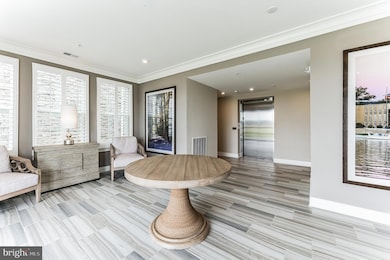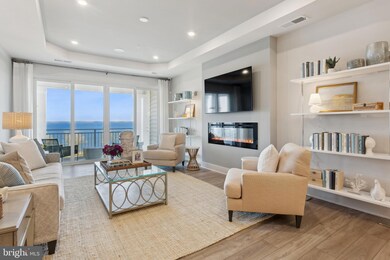
212 Switchgrass Way Unit 1623 Chester, MD 21619
Highlights
- Water Views
- Fitness Center
- Water Oriented
- Pier or Dock
- New Construction
- Senior Living
About This Home
As of May 2025Nestled within the picturesque landscape of the Four Seasons active lifestyle community, Luxury Waterview Condos offer a harmonious blend of elegance, comfort, and unparalleled natural beauty. Situated along the tranquil waterfront, these exquisite residences provide a sanctuary where residents can indulge in the ultimate in waterfront living.Each condo boasts meticulously crafted interiors, designed to reflect sophistication and refinement. High ceilings, expansive windows, and open floor plans invite abundant natural light and showcase breathtaking views of the shimmering waters beyond. Premium finishes and state-of-the-art amenities adorn every corner, ensuring a lifestyle of utmost comfort and convenience.Step outside onto private balconies or terraces, where gentle breezes and panoramic vistas create an idyllic setting for relaxation and entertainment. Whether savoring morning coffee as the sun rises over the horizon or hosting intimate gatherings under the stars, these outdoor spaces offer a seamless extension of luxurious livingWelcome to a new luxury active adult 55+ community on Maryland's Chesapeake Bay. Discover the amenity-filled, resort-style experience within 45 miles of Washington DC and Baltimore. Residents can take advantage of the community's 24,000 sq. ft. clubhouse with indoor & outdoor pools, a state-of-the-art fitness center, and multiple tennis and pickleball courts. With a full-time lifestyle director on site the community also features a well-maintained calendar of activities such as walking club, indoor and outdoor yoga sessions, mahjong club, kayaking, pickleball and more. Kent Island life is about making friends and enjoying the company of people who have worked hard and now want to enjoy all that a luxury 55+ community has to offer. Located steps from the water and minutes from Annapolis, the location also offers quick access to Rt. 50. Enjoy the convenience of nearby dining and shopping options together with the quaint charm of a small town. *Photos are of similar home as this home is to be built.
Last Agent to Sell the Property
KOVO Realty License #RB-0020736 Listed on: 05/13/2024
Property Details
Home Type
- Condominium
Year Built
- Built in 2024 | New Construction
HOA Fees
Parking
- 1 Car Attached Garage
- Side Facing Garage
- Parking Lot
Home Design
- Coastal Architecture
- Advanced Framing
- Blown-In Insulation
- Architectural Shingle Roof
Interior Spaces
- 1,900 Sq Ft Home
- Property has 1 Level
- 1 Fireplace
- Great Room
- Dining Room
- Den
- Water Views
- Washer and Dryer Hookup
Bedrooms and Bathrooms
- 2 Main Level Bedrooms
- En-Suite Primary Bedroom
Outdoor Features
- Water Oriented
- River Nearby
Utilities
- 90% Forced Air Heating and Cooling System
- Metered Propane
- Electric Water Heater
Additional Features
- Accessible Elevator Installed
- Property is in excellent condition
Community Details
Overview
- Senior Living
- $8,000 Capital Contribution Fee
- Association fees include common area maintenance, exterior building maintenance, lawn maintenance
- Senior Community | Residents must be 55 or older
- Low-Rise Condominium
- Built by Khovnanian Homes
- Four Seasons At Kent Island Subdivision, Chester Floorplan
Amenities
- Picnic Area
- Clubhouse
- Billiard Room
- Community Library
Recreation
- Pier or Dock
- Tennis Courts
- Community Playground
- Fitness Center
- Community Indoor Pool
- Community Spa
Pet Policy
- Dogs and Cats Allowed
Similar Homes in Chester, MD
Home Values in the Area
Average Home Value in this Area
Property History
| Date | Event | Price | Change | Sq Ft Price |
|---|---|---|---|---|
| 05/20/2025 05/20/25 | Sold | $568,900 | -3.6% | $299 / Sq Ft |
| 12/13/2024 12/13/24 | Pending | -- | -- | -- |
| 05/13/2024 05/13/24 | For Sale | $589,900 | -- | $310 / Sq Ft |
Tax History Compared to Growth
Agents Affiliated with this Home
-
Mary Anne Kowalewski

Seller's Agent in 2025
Mary Anne Kowalewski
KOVO Realty
(240) 375-5074
38 in this area
465 Total Sales
-
Yuriy Voznyy

Buyer's Agent in 2025
Yuriy Voznyy
Fathom Realty
(440) 532-9677
1 in this area
63 Total Sales
Map
Source: Bright MLS
MLS Number: MDQA2009750
- 218 Switchgrass Way Unit 32
- 242 Peregrine Dr
- 218 Switchgrass Way Unit 1744
- 218 Switchgrass Way Unit 1711
- 218 Switchgrass Way Unit 1712
- 211 Switchgrass Way Unit 1532
- 211 Switchgrass Way Unit 1534
- 211 Switchgrass Way Unit 1531
- 211 Switchgrass Way Unit 42
- 131 Flycatcher Way
- 131 Flycatcher Way
- 131 Flycatcher Way
- 131 Flycatcher Way
- 131 Flycatcher Way
- 131 Flycatcher Way
- 211 Switchgrass Way Unit 31
- 131 Flycatcher Way
- 131 Flycatcher Way
- 131 Flycatcher Way
- 131 Flycatcher Way
