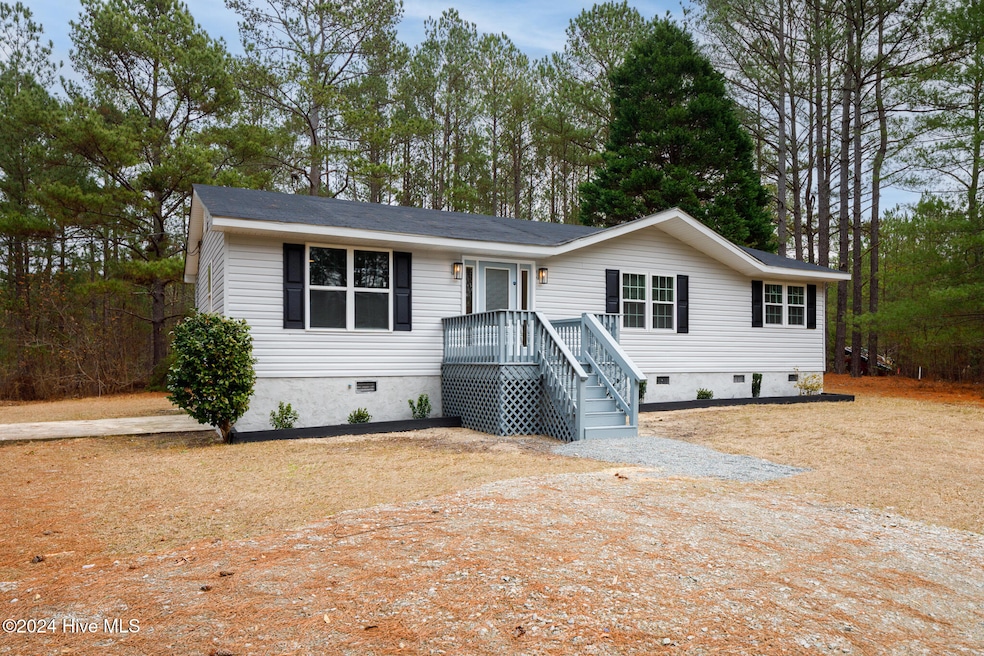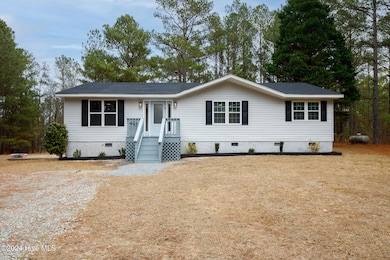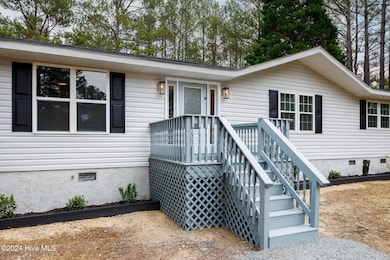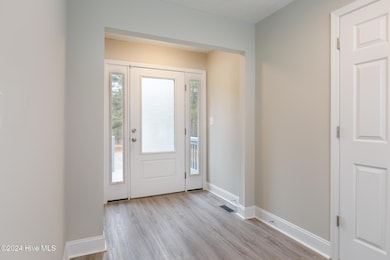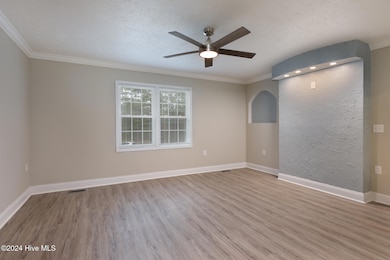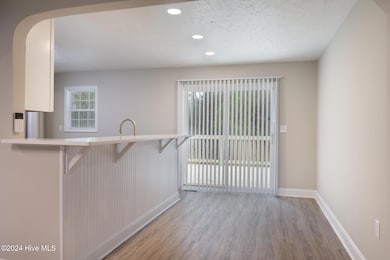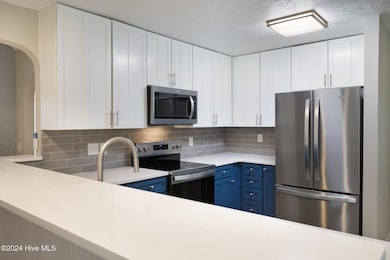212 Tram Rd West End, NC 27376
Estimated payment $1,514/month
Highlights
- Deck
- Wooded Lot
- Entrance Foyer
- Pinehurst Elementary School Rated A-
- No HOA
- Luxury Vinyl Plank Tile Flooring
About This Home
Check out this hip renovation! Country living with good privacy having woods on 3 sides. Minutes from Pinehurst, golf courses, and lots to do. Highlights of the remodel include new vinyl siding, flooring, paint, fixtures, both bathrooms, appliances, deck, vapor barrier, gravel driveway, water heater, blinds, and more! Gas pack and thermostat were replaced in November 2023. Display accent wall in the living room with archways. Spectacular kitchen boasts new quartz counters, subway tile backsplash, SS appliances, LVP flooring, two tone kitchen cabinets, and breakfast bar! Deck overlooks the wooded back yard. Survey done to know the boundaries. Bring us an offer we can't refuse!
Home Details
Home Type
- Single Family
Est. Annual Taxes
- $431
Year Built
- Built in 1984
Lot Details
- 0.5 Acre Lot
- Lot Dimensions are 59x259x109x262
- Wooded Lot
- Property is zoned R40A
Parking
- Gravel Driveway
Home Design
- Wood Frame Construction
- Shingle Roof
- Vinyl Siding
- Stick Built Home
Interior Spaces
- 1,300 Sq Ft Home
- 1-Story Property
- Ceiling Fan
- Blinds
- Entrance Foyer
- Combination Dining and Living Room
- Crawl Space
- Washer and Dryer Hookup
Kitchen
- Stove
- Built-In Microwave
- Dishwasher
Flooring
- Carpet
- Luxury Vinyl Plank Tile
Bedrooms and Bathrooms
- 3 Bedrooms
- 2 Full Bathrooms
- Walk-in Shower
Schools
- West Pine Elementary School
- West Pine Middle School
- Pinecrest High School
Utilities
- Heating System Uses Propane
- Heat Pump System
- Electric Water Heater
- Fuel Tank
- On Site Septic
- Septic Tank
Additional Features
- Energy-Efficient HVAC
- Deck
Community Details
- No Home Owners Association
Listing and Financial Details
- Assessor Parcel Number 00022478
Map
Home Values in the Area
Average Home Value in this Area
Tax History
| Year | Tax Paid | Tax Assessment Tax Assessment Total Assessment is a certain percentage of the fair market value that is determined by local assessors to be the total taxable value of land and additions on the property. | Land | Improvement |
|---|---|---|---|---|
| 2024 | $431 | $99,180 | $16,500 | $82,680 |
| 2023 | $451 | $99,180 | $16,500 | $82,680 |
| 2022 | $439 | $69,740 | $8,000 | $61,740 |
| 2021 | $457 | $69,740 | $8,000 | $61,740 |
| 2020 | $450 | $67,460 | $8,000 | $59,460 |
| 2019 | $450 | $69,740 | $8,000 | $61,740 |
| 2018 | $437 | $72,860 | $8,000 | $64,860 |
| 2017 | $426 | $72,860 | $8,000 | $64,860 |
| 2015 | $412 | $72,860 | $8,000 | $64,860 |
| 2014 | $413 | $74,450 | $10,000 | $64,450 |
| 2013 | -- | $74,450 | $10,000 | $64,450 |
Property History
| Date | Event | Price | Change | Sq Ft Price |
|---|---|---|---|---|
| 09/03/2025 09/03/25 | Price Changed | $254,900 | -1.9% | $196 / Sq Ft |
| 08/04/2025 08/04/25 | Price Changed | $259,900 | -1.9% | $200 / Sq Ft |
| 06/19/2025 06/19/25 | Price Changed | $264,900 | -5.4% | $204 / Sq Ft |
| 04/22/2025 04/22/25 | Price Changed | $279,900 | -1.6% | $215 / Sq Ft |
| 03/11/2025 03/11/25 | Price Changed | $284,500 | -1.8% | $219 / Sq Ft |
| 02/24/2025 02/24/25 | Price Changed | $289,700 | -0.1% | $223 / Sq Ft |
| 02/05/2025 02/05/25 | Price Changed | $289,900 | -1.7% | $223 / Sq Ft |
| 12/19/2024 12/19/24 | For Sale | $294,900 | +130.4% | $227 / Sq Ft |
| 09/23/2024 09/23/24 | Sold | $128,000 | -14.7% | $98 / Sq Ft |
| 08/03/2024 08/03/24 | Pending | -- | -- | -- |
| 06/24/2024 06/24/24 | For Sale | $150,000 | -44.4% | $115 / Sq Ft |
| 06/03/2024 06/03/24 | For Sale | $269,900 | -- | $208 / Sq Ft |
Purchase History
| Date | Type | Sale Price | Title Company |
|---|---|---|---|
| Deed | -- | None Listed On Document | |
| Warranty Deed | $62,000 | Attorney |
Mortgage History
| Date | Status | Loan Amount | Loan Type |
|---|---|---|---|
| Closed | $132,800 | Construction | |
| Closed | $72,000 | New Conventional | |
| Closed | $132,800 | Construction | |
| Closed | $72,200 | Construction | |
| Previous Owner | $63,300 | Adjustable Rate Mortgage/ARM | |
| Previous Owner | $60,516 | New Conventional |
Source: Hive MLS
MLS Number: 100480693
APN: 8553-09-17-5172
- 1379 Juniper Lake Rd
- 180 Richmond St
- 0 Main St
- 0 Juniper Lake Rd
- 332 Mountain Run
- 103 Scaleybark Ct
- 101 Pinesage Dr
- 3749 Murdocksville Rd
- 101 Stoneykirk Dr
- 8212 Main St
- 123 Lark Dr
- 12 Kippen Ct
- 11 Abington Dr
- 445 Oldham Rd
- 13 Abington Dr
- 272 Windfall Way
- 7018 Harrison Ln
- 4033 Silver Ln
- 17 Troon Dr
- 123 Lark Dr
- 204 Backspin Ln
- 504 Niblick Cir
- 6885 N Carolina 211
- 17 Mcmichael Dr
- 2 Sawmill Ct
- 10 Sawmill Rd W
- 10 Bradley Ln
- 3 Duncan Ln
- 105 Rattlesnake Trail Unit 11
- 205 McCaskill Rd E
- 235 Kelly Rd
- 1720 Longleaf Dr E
- 1 Prichard Ln
- 45 Old Hunt Rd Unit 4
- 95 Community Rd Unit Appt 2
- 80 Rutledge Ln
- 940 Linden Rd Unit 19
- 3 Vail Place
- 75 Merion Cir
- 4 Pine Orchard Place Unit 1
