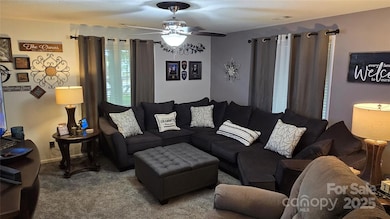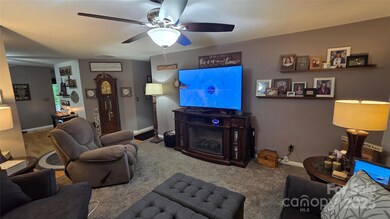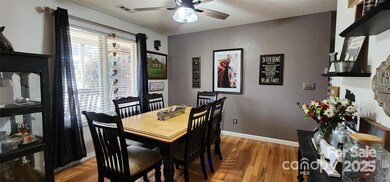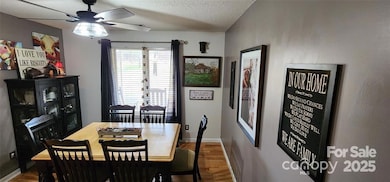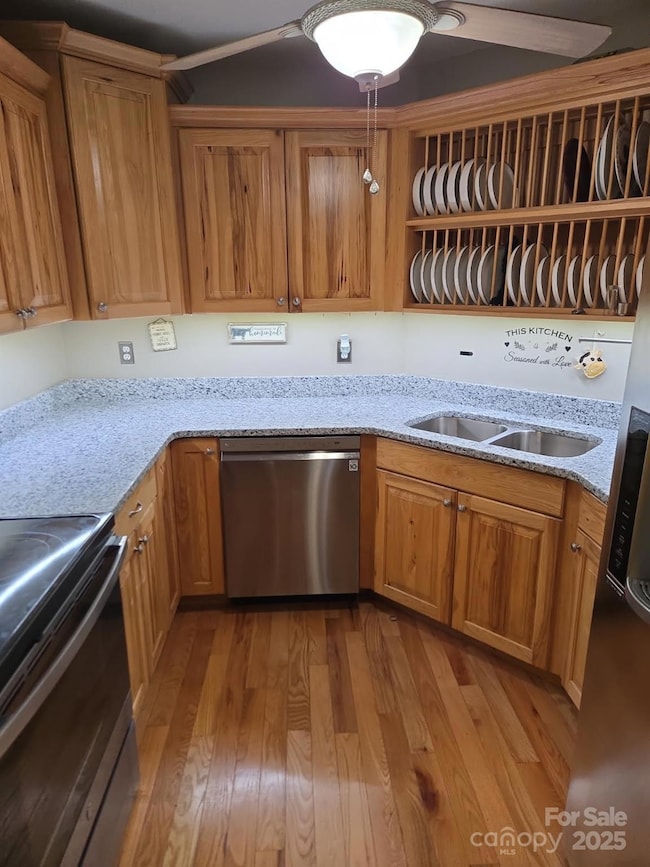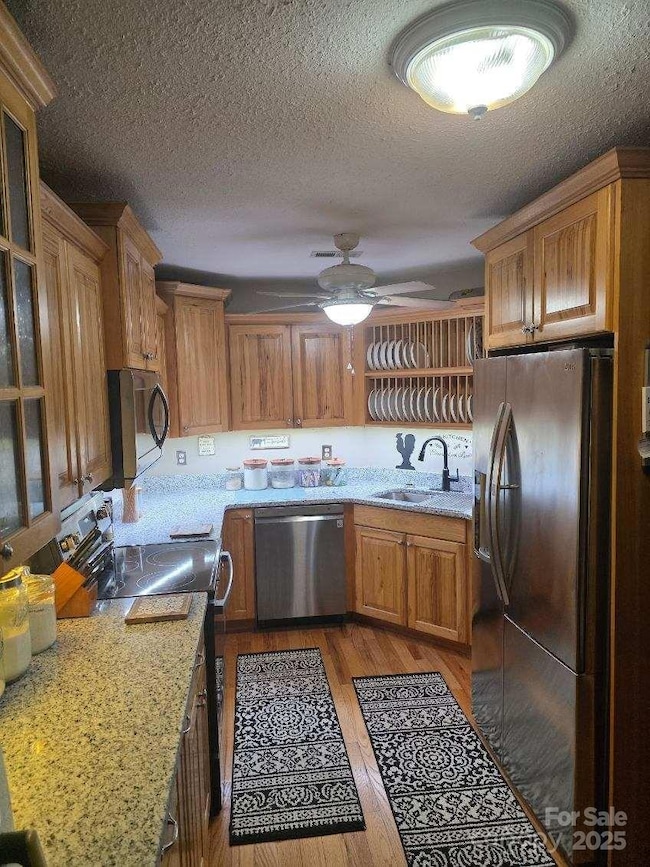
212 Turner Rd Rutherfordton, NC 28139
Estimated payment $3,317/month
Highlights
- Deck
- Wood Flooring
- 8 Car Attached Garage
- Ranch Style House
- Covered Patio or Porch
- Laundry Room
About This Home
Superbly maintained Brick Ranch Home w/ mostly finished Walk-out basement within great Rutherfordton location, 15 mins. to Lake Lure. Master Bedroom +1 more on main level & 2 Bedrooms on lower level. 2 car attached Garage on Main level & another Garage in the basement. Whole home GENERAC generator/2025 well pump/Newer 8'x32' covered Deck,30' X 40' Aluminum & Brick Shop with electric/heating + A/C + boasts an Auto-Lift!Also a 60' X 30' (1,800 Sq.Ft.) Newer Metal Bldg. currently used as 4 bay garage + plumbed for a bathroom.New back-side Trex Deck that's half covered w/electric & 2 cool ceiling fans.New Architectural shingles 2024 Roof with warranty. Newer carpet!Fenced acreage for diverse livestock or crops, + ample room for cows and chickens to roam!Beautiful Babbling Creek runs the entire width of the property! NEW Granite countertops installed in kitchen & ALL baths this week(see new pics)!
Listing Agent
Agent Group Realty LLC Brokerage Phone: 828-755-5457 License #301453 Listed on: 05/18/2025

Co-Listing Agent
Agent Group Realty LLC Brokerage Phone: 828-755-5457 License #303240
Home Details
Home Type
- Single Family
Est. Annual Taxes
- $2,230
Year Built
- Built in 2006
Lot Details
- Level Lot
- Property is zoned RES/Agri
Parking
- 8 Car Attached Garage
- Basement Garage
- Driveway
- 16 Open Parking Spaces
Home Design
- Ranch Style House
- Slab Foundation
- Four Sided Brick Exterior Elevation
Interior Spaces
- Ceiling Fan
- Basement
Kitchen
- Electric Oven
- Self-Cleaning Oven
- Electric Range
- Range Hood
- Microwave
- Plumbed For Ice Maker
- Dishwasher
Flooring
- Wood
- Tile
Bedrooms and Bathrooms
- 2 Full Bathrooms
Laundry
- Laundry Room
- Dryer
- Washer
Outdoor Features
- Deck
- Covered Patio or Porch
Farming
- Pasture
Utilities
- Central Heating and Cooling System
- Air Filtration System
- Wall Furnace
- Heat Pump System
- Heating System Uses Propane
- Power Generator
- Electric Water Heater
- Septic Tank
Listing and Financial Details
- Assessor Parcel Number 808146
Map
Home Values in the Area
Average Home Value in this Area
Tax History
| Year | Tax Paid | Tax Assessment Tax Assessment Total Assessment is a certain percentage of the fair market value that is determined by local assessors to be the total taxable value of land and additions on the property. | Land | Improvement |
|---|---|---|---|---|
| 2025 | $2,230 | $366,800 | $67,900 | $298,900 |
| 2024 | $2,158 | $366,800 | $67,900 | $298,900 |
| 2023 | $1,694 | $366,800 | $67,900 | $298,900 |
| 2022 | $1,694 | $224,000 | $43,600 | $180,400 |
| 2021 | $1,644 | $224,000 | $43,600 | $180,400 |
| 2020 | $1,644 | $224,000 | $43,600 | $180,400 |
| 2019 | $1,636 | $224,000 | $43,600 | $180,400 |
| 2018 | $1,880 | $256,700 | $43,500 | $213,200 |
| 2016 | $1,858 | $256,700 | $43,500 | $213,200 |
| 2013 | -- | $256,700 | $43,500 | $213,200 |
Property History
| Date | Event | Price | Change | Sq Ft Price |
|---|---|---|---|---|
| 06/13/2025 06/13/25 | Price Changed | $579,000 | -1.7% | $273 / Sq Ft |
| 06/01/2025 06/01/25 | Price Changed | $589,000 | -1.7% | $278 / Sq Ft |
| 05/18/2025 05/18/25 | For Sale | $599,000 | +185.2% | $283 / Sq Ft |
| 10/10/2016 10/10/16 | Sold | $210,000 | -6.7% | $112 / Sq Ft |
| 08/20/2016 08/20/16 | Pending | -- | -- | -- |
| 08/11/2016 08/11/16 | For Sale | $225,000 | -- | $120 / Sq Ft |
Purchase History
| Date | Type | Sale Price | Title Company |
|---|---|---|---|
| Warranty Deed | $210,000 | None Available | |
| Deed | $35,000 | -- |
Mortgage History
| Date | Status | Loan Amount | Loan Type |
|---|---|---|---|
| Open | $210,000 | New Conventional | |
| Previous Owner | $142,900 | Credit Line Revolving | |
| Previous Owner | $100,000 | Credit Line Revolving |
Similar Homes in Rutherfordton, NC
Source: Canopy MLS (Canopy Realtor® Association)
MLS Number: 4259937
APN: 808146
- 0 Rainbow Rapids Rd Unit CAR4295729
- 251 Rainbow Rapids Rd
- 0 Us 64 74a Hwy Unit CAR4286420
- 4564 Us 64 74a Hwy
- 733 Hidden Hills Dr
- 0000 Pine Cone Trail
- 184 Crawford Hollow
- 242 Old Owl Ln
- 0 Black Rock Dr Unit 30 CAR4226308
- 632 Hidden Hills Dr
- 0 Buck Creek Ln Unit 23893522
- 0 Lattimore Rd
- 00 Clark Rd Unit 4n
- 147 Cove Hollow Rd
- 83.67 Acres Pleasant Grove Rd
- 0 Pleasant Grove Rd
- 966 Cove Rd
- 282 Calhoun Trail
- 00 Golden Ridge Dr Unit 201
- 00 Golden Ridge Dr Unit 209
- 297 Paradise Point
- 110 Harbor
- 159 Deerwood Dr
- 239 Maple St
- 147 Woodland Dr Unit 8
- 476 Front Ridge Cir
- 49 Indian Summer Ln Unit ID1250694P
- 178 Big Island Rd Unit A1
- 6 S Songbird Ct
- 144 Nottingham Dr Unit 5
- 144 Nottingham Dr Unit 2
- 171 Butler Rd
- 696 Cherry Mountain St
- 54 Holland Dr
- 265 Lewis Creek Dr
- 188 Dawn Dr
- 161 Dawn Dr
- 539 Shady Ln
- 1469 Old Fort Rd
- 235 Fox Trot Ln

