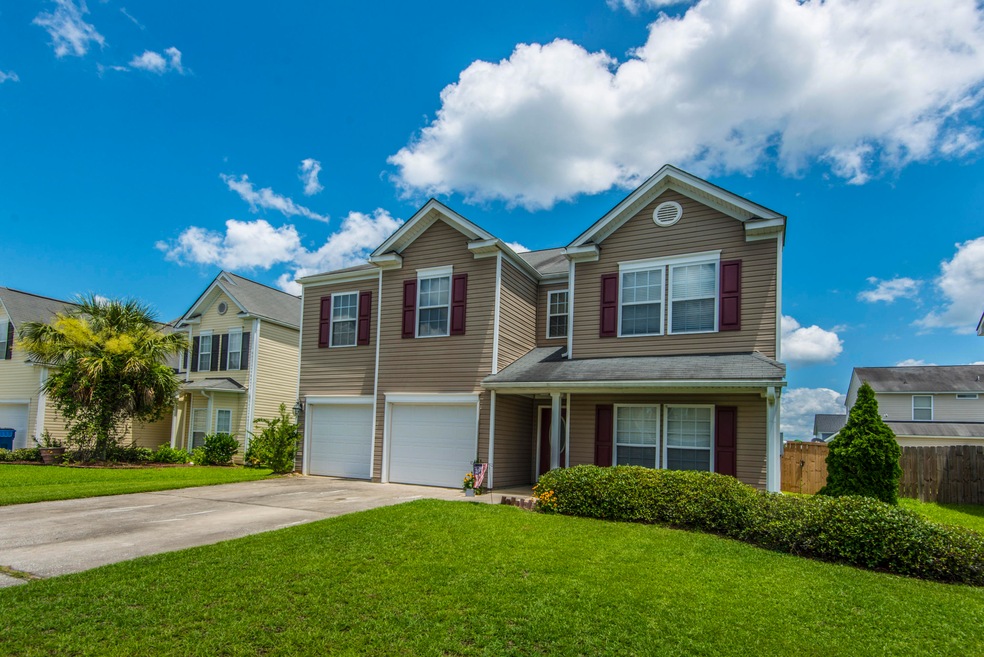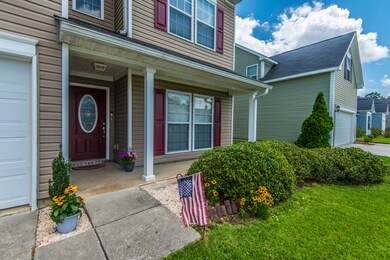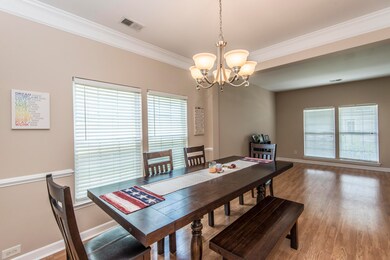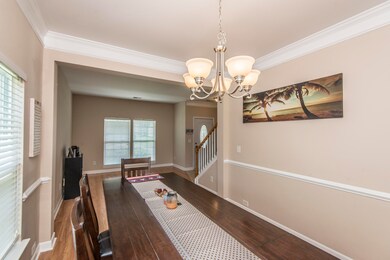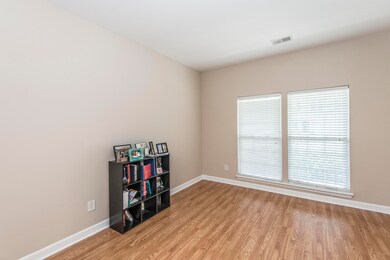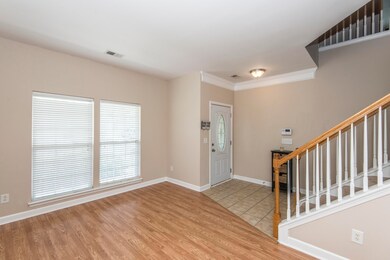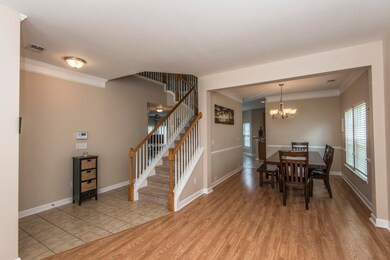
212 Two Forts Rd Moncks Corner, SC 29461
Highlights
- Traditional Architecture
- Wood Flooring
- Formal Dining Room
- Cathedral Ceiling
- Separate Formal Living Room
- Walk-In Closet
About This Home
As of September 2019This house is move-in ready. Beautiful 4 bedroom, 2.5 baths. Presents like a new home. New refrigerator, newer stove and microwave. Open floor plan with PergoMax flooring makes it great for entertaining. 9 foot ceilings. New back splash in the kitchen. New wood fencing in the backyard. Formal living and dining room. The kitchen offer 42'' maple cabinets. Kitchen and breakfast area have ceramic tile flooring. Breakfast area has a bay window overlooking the backyard. Family room has a wood burning fireplace.A Lender Credit of $1100 is available and will be applied towards the buyer's closing costs and pre-paids if the buyer chooses to use the seller's preferred lender. This credit is in addition to any negotiated seller concessions.
Last Agent to Sell the Property
Carolina One Real Estate License #47160 Listed on: 07/11/2019

Home Details
Home Type
- Single Family
Est. Annual Taxes
- $2,791
Year Built
- Built in 2007
Lot Details
- 4,792 Sq Ft Lot
- Wood Fence
- Level Lot
- Irrigation
HOA Fees
- $18 Monthly HOA Fees
Parking
- 2 Car Garage
Home Design
- Traditional Architecture
- Slab Foundation
- Asphalt Roof
- Vinyl Siding
Interior Spaces
- 2,465 Sq Ft Home
- 2-Story Property
- Smooth Ceilings
- Cathedral Ceiling
- Ceiling Fan
- Entrance Foyer
- Family Room with Fireplace
- Separate Formal Living Room
- Formal Dining Room
- Dishwasher
- Laundry Room
Flooring
- Wood
- Ceramic Tile
Bedrooms and Bathrooms
- 4 Bedrooms
- Walk-In Closet
- Garden Bath
Outdoor Features
- Patio
- Stoop
Schools
- Whitesville Elementary School
- Berkeley Middle School
- Berkeley High School
Utilities
- Cooling Available
- Heat Pump System
- Satellite Dish
Community Details
- Stoney Creek Subdivision
Ownership History
Purchase Details
Home Financials for this Owner
Home Financials are based on the most recent Mortgage that was taken out on this home.Purchase Details
Home Financials for this Owner
Home Financials are based on the most recent Mortgage that was taken out on this home.Purchase Details
Purchase Details
Home Financials for this Owner
Home Financials are based on the most recent Mortgage that was taken out on this home.Purchase Details
Similar Homes in Moncks Corner, SC
Home Values in the Area
Average Home Value in this Area
Purchase History
| Date | Type | Sale Price | Title Company |
|---|---|---|---|
| Warranty Deed | $230,000 | None Available | |
| Deed | $205,000 | -- | |
| Interfamily Deed Transfer | -- | -- | |
| Deed | $211,330 | None Available | |
| Deed | $610,000 | None Available |
Mortgage History
| Date | Status | Loan Amount | Loan Type |
|---|---|---|---|
| Open | $225,834 | FHA | |
| Previous Owner | $209,407 | VA | |
| Previous Owner | $183,277 | FHA | |
| Previous Owner | $208,024 | FHA |
Property History
| Date | Event | Price | Change | Sq Ft Price |
|---|---|---|---|---|
| 09/04/2019 09/04/19 | Sold | $235,000 | +2.2% | $95 / Sq Ft |
| 08/19/2019 08/19/19 | Pending | -- | -- | -- |
| 07/11/2019 07/11/19 | For Sale | $230,000 | +12.2% | $93 / Sq Ft |
| 09/22/2016 09/22/16 | Sold | $205,000 | -4.7% | $83 / Sq Ft |
| 08/09/2016 08/09/16 | Pending | -- | -- | -- |
| 06/26/2016 06/26/16 | For Sale | $215,000 | -- | $87 / Sq Ft |
Tax History Compared to Growth
Tax History
| Year | Tax Paid | Tax Assessment Tax Assessment Total Assessment is a certain percentage of the fair market value that is determined by local assessors to be the total taxable value of land and additions on the property. | Land | Improvement |
|---|---|---|---|---|
| 2024 | $1,203 | $10,534 | $2,366 | $8,168 |
| 2023 | $1,203 | $10,534 | $2,366 | $8,168 |
| 2022 | $1,201 | $9,160 | $1,440 | $7,720 |
| 2021 | $1,230 | $13,740 | $2,160 | $11,580 |
| 2020 | $3,889 | $13,740 | $2,160 | $11,580 |
| 2019 | $1,235 | $14,208 | $2,160 | $12,048 |
| 2018 | $1,139 | $7,952 | $1,440 | $6,512 |
| 2017 | $1,019 | $7,952 | $1,440 | $6,512 |
| 2016 | $3,157 | $7,950 | $1,440 | $6,510 |
| 2015 | $879 | $7,100 | $1,280 | $5,820 |
| 2014 | $2,812 | $10,660 | $1,920 | $8,740 |
| 2013 | -- | $10,660 | $1,920 | $8,740 |
Agents Affiliated with this Home
-
G
Seller's Agent in 2019
Greg Hughes
Carolina One Real Estate
(843) 708-4734
19 Total Sales
-

Buyer's Agent in 2019
Topher Kauffman
Brand Name Real Estate
(843) 696-1487
357 Total Sales
-
L
Buyer's Agent in 2016
Lisa Andrews
ERA Wilder Realty, Inc
(843) 442-7955
55 Total Sales
Map
Source: CHS Regional MLS
MLS Number: 19020307
APN: 162-13-01-127
- 1738 U S 52
- 165 Stoney Creek Way
- 512 Stoney Field Dr
- 0 State Road S-8-357
- 120 Sugeree Dr
- 302 Owl Watch Way
- 501 Sagebrush Ct
- 417 Crystal Oaks Ln
- 122 Bowers Ln
- 126 Bowers Ln
- 339 Cicadas Song Dr
- 278 Catawba Branch Way
- 334 Cicadas Song Dr
- 346 Cicadas Song Dr
- 506 Ln
- 495 Colchester Ct
- 1130 Moss Grove Dr
- 236 Emerald Isle Dr
- 1070 Moss Grove Dr
- 475 Colchester Ct
