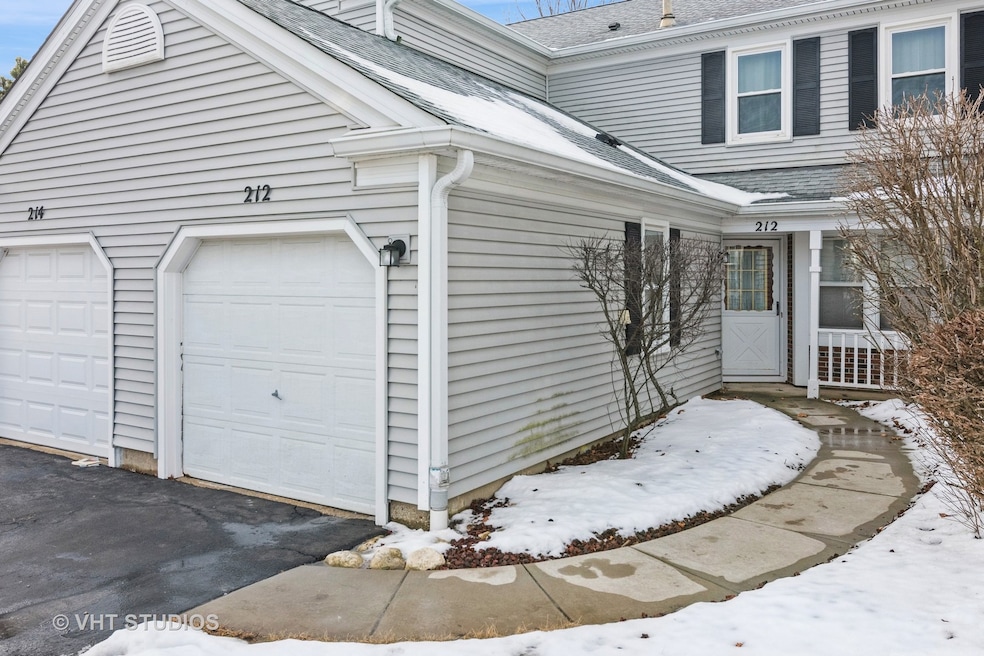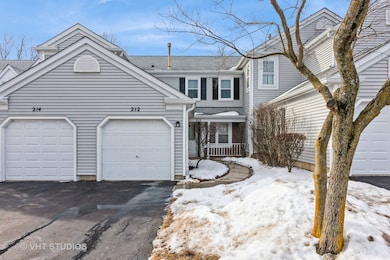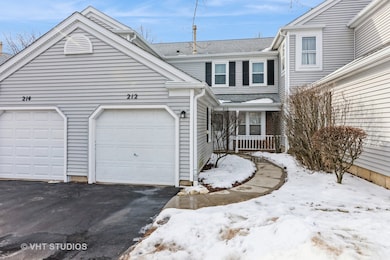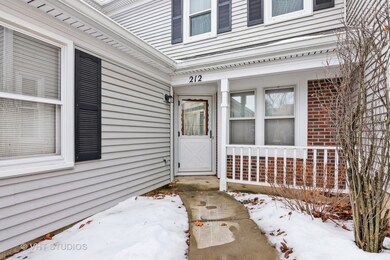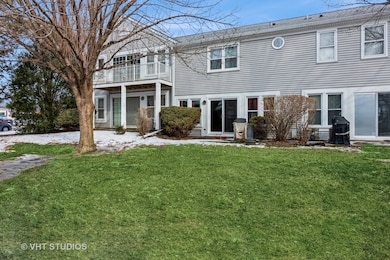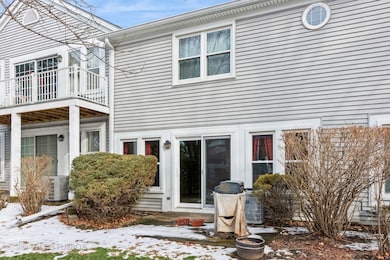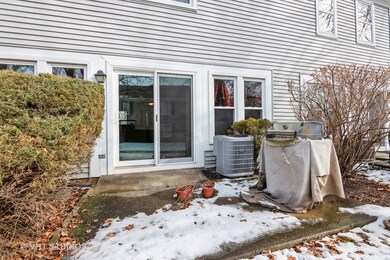
212 University Ln Unit 246 Elk Grove Village, IL 60007
Elk Grove Village West NeighborhoodHighlights
- Patio
- Resident Manager or Management On Site
- Forced Air Heating and Cooling System
- Michael Collins Elementary School Rated A-
- Laundry Room
- Combination Dining and Living Room
About This Home
As of March 2025This charming 2-bedroom, 2.5-bathroom townhouse offers a spacious and comfortable living experience in a vibrant location. Featuring an open floor plan with large living areas and abundant natural light, it's perfect for both relaxation and entertaining. Upstairs, both bedrooms are generously sized, each with its own bathroom. Located just minutes from dining, shopping, parks, golf courses, and local nightlife, this townhouse is the perfect blend of convenience and lifestyle. Don't miss your chance to own this beautifully designed home in a prime location!
Townhouse Details
Home Type
- Townhome
Est. Annual Taxes
- $5,166
Year Built
- Built in 1986
HOA Fees
- $248 Monthly HOA Fees
Parking
- 1 Car Garage
- Parking Included in Price
Interior Spaces
- 1,320 Sq Ft Home
- 2-Story Property
- Ceiling Fan
- Family Room
- Combination Dining and Living Room
Kitchen
- Range
- Microwave
- Dishwasher
- Disposal
Flooring
- Carpet
- Vinyl
Bedrooms and Bathrooms
- 2 Bedrooms
- 2 Potential Bedrooms
Laundry
- Laundry Room
- Dryer
- Washer
Outdoor Features
- Patio
Schools
- Margaret Mead Junior High School
- J B Conant High School
Utilities
- Forced Air Heating and Cooling System
- Heating System Uses Natural Gas
- Lake Michigan Water
- Cable TV Available
Listing and Financial Details
- Homeowner Tax Exemptions
Community Details
Overview
- Association fees include insurance, exterior maintenance, lawn care, scavenger, snow removal
- 6 Units
- Tracy Association, Phone Number (847) 985-6464
- Hamptons Subdivision, Greensboro Floorplan
- Property managed by American Property Management of Illinois
Pet Policy
- Dogs and Cats Allowed
Security
- Resident Manager or Management On Site
Map
Home Values in the Area
Average Home Value in this Area
Property History
| Date | Event | Price | Change | Sq Ft Price |
|---|---|---|---|---|
| 03/28/2025 03/28/25 | Sold | $306,000 | +9.3% | $232 / Sq Ft |
| 02/28/2025 02/28/25 | Pending | -- | -- | -- |
| 02/26/2025 02/26/25 | For Sale | $280,000 | -- | $212 / Sq Ft |
Tax History
| Year | Tax Paid | Tax Assessment Tax Assessment Total Assessment is a certain percentage of the fair market value that is determined by local assessors to be the total taxable value of land and additions on the property. | Land | Improvement |
|---|---|---|---|---|
| 2024 | $4,988 | $21,134 | $5,289 | $15,845 |
| 2023 | $4,988 | $21,134 | $5,289 | $15,845 |
| 2022 | $4,988 | $21,134 | $5,289 | $15,845 |
| 2021 | $4,485 | $17,515 | $6,775 | $10,740 |
| 2020 | $4,444 | $17,515 | $6,775 | $10,740 |
| 2019 | $4,446 | $19,471 | $6,775 | $12,696 |
| 2018 | $3,695 | $15,363 | $5,701 | $9,662 |
| 2017 | $3,663 | $15,363 | $5,701 | $9,662 |
| 2016 | $3,902 | $16,176 | $5,701 | $10,475 |
| 2015 | $2,892 | $12,035 | $4,957 | $7,078 |
| 2014 | $2,868 | $12,035 | $4,957 | $7,078 |
| 2013 | $2,776 | $12,035 | $4,957 | $7,078 |
Mortgage History
| Date | Status | Loan Amount | Loan Type |
|---|---|---|---|
| Open | $271,000 | New Conventional | |
| Previous Owner | $150,880 | New Conventional | |
| Previous Owner | $171,485 | FHA | |
| Previous Owner | $183,150 | FHA | |
| Previous Owner | $70,000 | No Value Available |
Deed History
| Date | Type | Sale Price | Title Company |
|---|---|---|---|
| Warranty Deed | $306,000 | None Listed On Document | |
| Interfamily Deed Transfer | -- | States Title Fts Agency | |
| Warranty Deed | $200,000 | None Available | |
| Interfamily Deed Transfer | $125,000 | Rei Title |
Similar Homes in Elk Grove Village, IL
Source: Midwest Real Estate Data (MRED)
MLS Number: 12293898
APN: 07-26-200-014-1022
- 261 University Ln
- 297 University Ln Unit 196
- 609 Berkshire Ct
- 625 Scholten Dr
- 643 Summit Dr
- 704 Thames Dr
- 1375 Scarboro Rd Unit 305
- 322 Woodbury Ct Unit 1A
- 1376 Seven Pines Rd Unit C2
- 217 Arrowwood Ct Unit 512117
- 1 Trails Dr Unit V2
- 101 Bar Harbour Rd Unit 6E
- 1049 Hampton Harbor Unit 9201
- 865 Eaton Ct
- 402 Drake Cir Unit 332A
- 830 Knottingham Dr Unit 2B
- 920 Surrey Dr Unit 1A
- 12 N Waterford Dr Unit 130F
- 307 Maplewood Ct Unit B2
- 640 Cutter Ln
