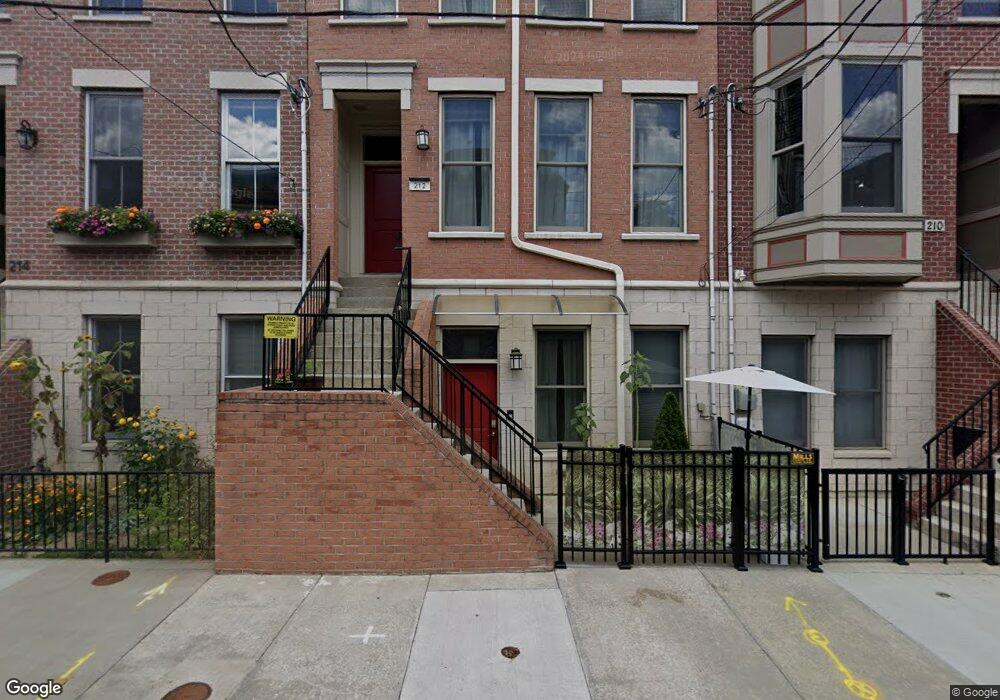212 W 15th St Unit D Cincinnati, OH 45202
Over-The-Rhine NeighborhoodEstimated Value: $1,782,594 - $3,281,000
--
Bed
6
Baths
7,008
Sq Ft
$343/Sq Ft
Est. Value
About This Home
This home is located at 212 W 15th St Unit D, Cincinnati, OH 45202 and is currently estimated at $2,400,531, approximately $342 per square foot. 212 W 15th St Unit D is a home located in Hamilton County with nearby schools including Rothenberg Preparatory Academy, Robert A. Taft Information Technology High School, and Gilbert A. Dater High School.
Ownership History
Date
Name
Owned For
Owner Type
Purchase Details
Closed on
May 27, 2022
Sold by
Chen Michael Yoon and Chen Vivian Yoon
Bought by
Chen Frederick and Yoon Selina Yoon
Current Estimated Value
Home Financials for this Owner
Home Financials are based on the most recent Mortgage that was taken out on this home.
Original Mortgage
$950,000
Outstanding Balance
$880,681
Interest Rate
2.75%
Mortgage Type
New Conventional
Estimated Equity
$1,519,850
Purchase Details
Closed on
Jan 23, 2017
Sold by
Maestro Development Llc
Bought by
Chen Frederick and Yoon Selina
Home Financials for this Owner
Home Financials are based on the most recent Mortgage that was taken out on this home.
Original Mortgage
$939,481
Interest Rate
3.6%
Mortgage Type
New Conventional
Create a Home Valuation Report for This Property
The Home Valuation Report is an in-depth analysis detailing your home's value as well as a comparison with similar homes in the area
Home Values in the Area
Average Home Value in this Area
Purchase History
| Date | Buyer | Sale Price | Title Company |
|---|---|---|---|
| Chen Frederick | -- | None Listed On Document | |
| Chen Frederick | -- | None Listed On Document | |
| Chen Frederick | $150,000 | -- | |
| Maestro Development Llc | $150,000 | -- |
Source: Public Records
Mortgage History
| Date | Status | Borrower | Loan Amount |
|---|---|---|---|
| Open | Chen Frederick | $950,000 | |
| Closed | Chen Frederick | $950,000 | |
| Previous Owner | Chen Frederick | $939,481 |
Source: Public Records
Tax History Compared to Growth
Tax History
| Year | Tax Paid | Tax Assessment Tax Assessment Total Assessment is a certain percentage of the fair market value that is determined by local assessors to be the total taxable value of land and additions on the property. | Land | Improvement |
|---|---|---|---|---|
| 2024 | $4,896 | $583,034 | $62,321 | $520,713 |
| 2023 | $5,077 | $583,034 | $62,321 | $520,713 |
| 2022 | $5,167 | $482,269 | $57,243 | $425,026 |
| 2021 | $4,929 | $482,269 | $57,243 | $425,026 |
| 2020 | $5,158 | $482,269 | $57,243 | $425,026 |
| 2019 | $26,092 | $218,943 | $52,038 | $166,905 |
| 2018 | $16,711 | $52,038 | $52,038 | $0 |
| 2017 | $3,832 | $52,038 | $52,038 | $0 |
| 2016 | $3,963 | $52,500 | $52,500 | $0 |
Source: Public Records
Map
Nearby Homes
